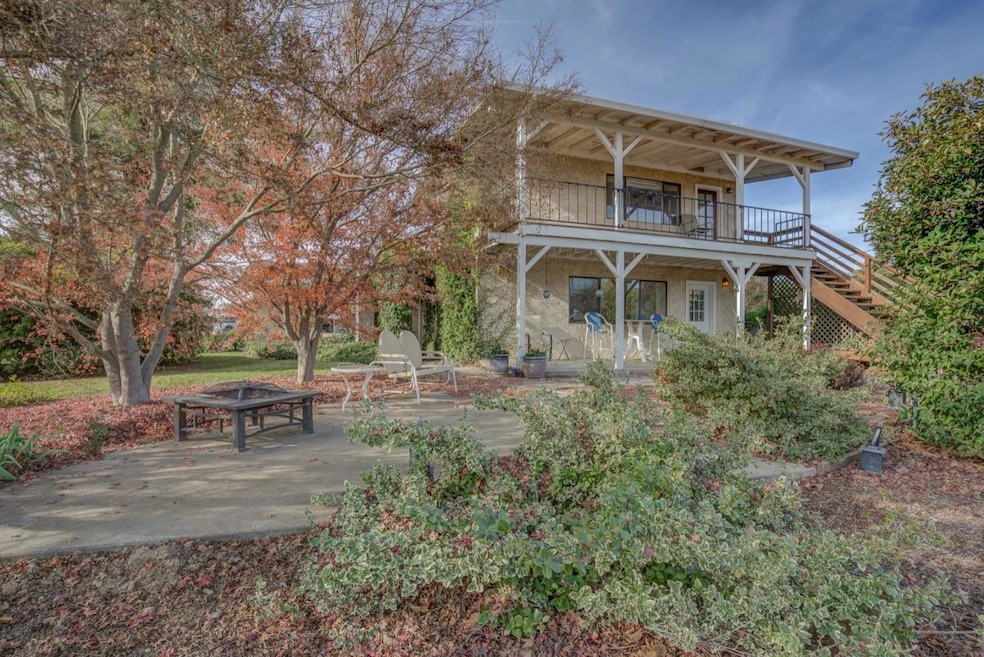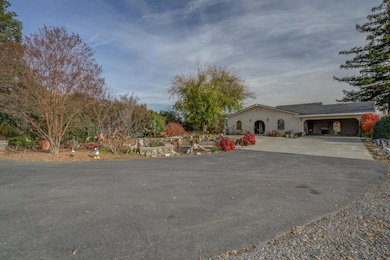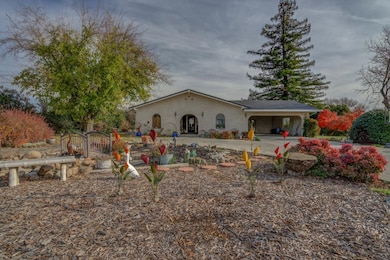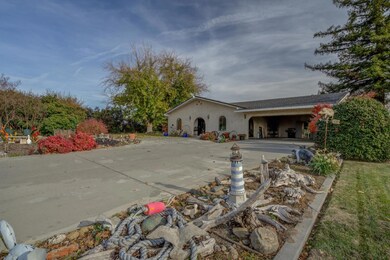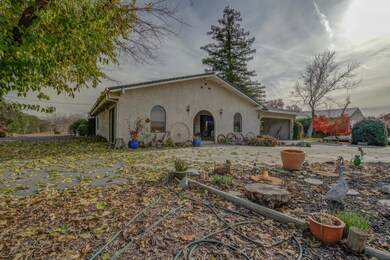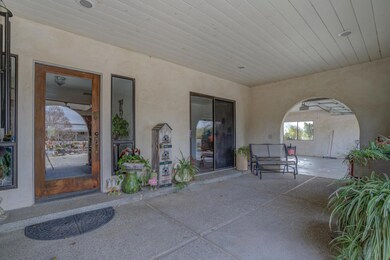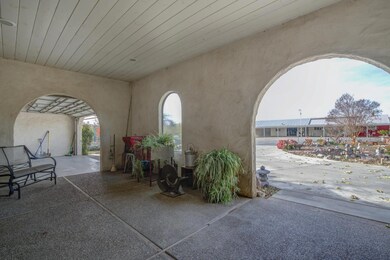
2854 Illinois Ave Corning, CA 96021
Estimated payment $5,647/month
Highlights
- Barn
- 38.97 Acre Lot
- Recreation Room
- Skyline View
- Wood Burning Stove
- Soaking Tub in Primary Bathroom
About This Home
Welcome to this charming 3-bed 2 1/2 bath home in the heart of Corning's farm and ranch country. The Property is 40 +/- acre farm/ranch of high quality Class 1 & 2 soils west of the Sacramento River between Chico and Red Bluff. The home is a spacious 2,534 sq. ft, and offers a nice and versatile living space. The kitchen has an electric cooktop, tile countertops, dishwasher, garbage disposal, island, microwave, electric oven and range, refrigerator, and a skylight to brighten up your culinary adventures. The dining area includes an eat-in kitchen, skylight, dining area, perfect for family meals and entertaining. The living area includes a separate family room and features a cozy wood stove fireplace. The bedrooms are thoughtfully designed, with a ground floor bedroom, a loft bedroom, walk-in closets, and more than one bedroom on the ground floor. The primary bathroom includes a stall shower and tub, skylight, and tile flooring. Additional amenities include carpet and, central AC, ceiling fans, whole house/attic fan, central forced air heating, a washer/dryer unit, and lots of natural light. Approximately 32 acres are planted with almonds and walnuts. Improvements include two-story home plus other useful outbuildings like a nut processing facility that make it a turnkey operation.
Home Details
Home Type
- Single Family
Est. Annual Taxes
- $4,132
Year Built
- Built in 1951
Lot Details
- 38.97 Acre Lot
- Property is Fully Fenced
- Irrigation
- Zoning described as EA
Parking
- 2 Car Garage
- Workshop in Garage
Property Views
- Skyline Views
- Orchard Views
Home Design
- Ranch Style House
- Slab Foundation
- Composition Roof
- Stucco
Interior Spaces
- 2,534 Sq Ft Home
- Whole House Fan
- Ceiling Fan
- Skylights in Kitchen
- Wood Burning Stove
- Wood Burning Fireplace
- Garden Windows
- Separate Family Room
- Living Room with Fireplace
- Breakfast Room
- Sunken Dining Area
- Den
- Recreation Room
- Workshop
- Washer and Dryer
Kitchen
- Eat-In Kitchen
- Breakfast Bar
- Electric Oven
- Electric Cooktop
- Microwave
- Dishwasher
- Kitchen Island
- Tile Countertops
- Disposal
Flooring
- Carpet
- Tile
Bedrooms and Bathrooms
- 3 Bedrooms
- Loft Bedroom
- Walk-In Closet
- Soaking Tub in Primary Bathroom
- Bathtub with Shower
- Oversized Bathtub in Primary Bathroom
- Bathtub Includes Tile Surround
- Walk-in Shower
Outdoor Features
- Enclosed patio or porch
- Shed
Farming
- Barn
- Agricultural
Horse Facilities and Amenities
- Horses Potentially Allowed on Property
Utilities
- Forced Air Heating and Cooling System
- Separate Meters
- Well
- Septic Tank
Community Details
- Stream
Listing and Financial Details
- Assessor Parcel Number 091-080-004-000
Map
Home Values in the Area
Average Home Value in this Area
Tax History
| Year | Tax Paid | Tax Assessment Tax Assessment Total Assessment is a certain percentage of the fair market value that is determined by local assessors to be the total taxable value of land and additions on the property. | Land | Improvement |
|---|---|---|---|---|
| 2023 | $4,132 | $398,797 | $70,661 | $328,136 |
| 2022 | $4,050 | $388,803 | $69,276 | $319,527 |
| 2021 | $3,971 | $389,402 | $67,918 | $321,484 |
| 2020 | $3,541 | $340,837 | $67,222 | $273,615 |
| 2019 | $3,471 | $341,539 | $65,904 | $275,635 |
| 2018 | $3,568 | $343,640 | $64,612 | $279,028 |
| 2017 | $3,653 | $347,247 | $63,346 | $283,901 |
| 2016 | $3,493 | $349,228 | $62,104 | $287,124 |
| 2015 | $3,583 | $354,718 | $61,172 | $293,546 |
| 2014 | $3,211 | $317,877 | $59,974 | $257,903 |
Property History
| Date | Event | Price | Change | Sq Ft Price |
|---|---|---|---|---|
| 03/06/2025 03/06/25 | For Sale | $950,000 | +16.7% | $375 / Sq Ft |
| 07/09/2024 07/09/24 | Sold | $813,825 | -13.9% | $321 / Sq Ft |
| 05/10/2024 05/10/24 | Price Changed | $945,000 | -4.5% | $373 / Sq Ft |
| 03/01/2024 03/01/24 | Price Changed | $990,000 | -9.2% | $391 / Sq Ft |
| 01/02/2024 01/02/24 | For Sale | $1,090,000 | -- | $430 / Sq Ft |
Deed History
| Date | Type | Sale Price | Title Company |
|---|---|---|---|
| Grant Deed | $814,000 | Placer Title Company |
Mortgage History
| Date | Status | Loan Amount | Loan Type |
|---|---|---|---|
| Previous Owner | $100,000 | Credit Line Revolving |
Similar Homes in Corning, CA
Source: MLSListings
MLS Number: ML81996793
APN: 091-080-004-000
- 0 Wisconsin Ave Unit 224116252
- 25392 Pennsylvania Ave
- 25050 Massachusetts Ave
- 25050 Massachussetts Ave
- 24525 Rowland Ln
- 25175 New York Ave
- 2905 Harden Ave
- 25333 Connecticut Ave
- 24615 Rowland Ln
- 3835 Gardiner Ferry Rd Unit 28
- 3835 Gardiner Ferry Rd Unit 2
- 3835 Gardiner Ferry Rd
- 3835 Gardiner Ferry Rd Unit 13
- 3835 Gardiner Ferry Rd Unit 35
- 3835 Gardiner Ferry Rd Unit 4
- 3835 Gardiner Ferry Rd Unit 3
- 3835 Gardiner Ferry Rd Unit 105
- 24895 New Jersey Ave
- 25032 Sevillano Ct
- 3860 Vadney Ave
