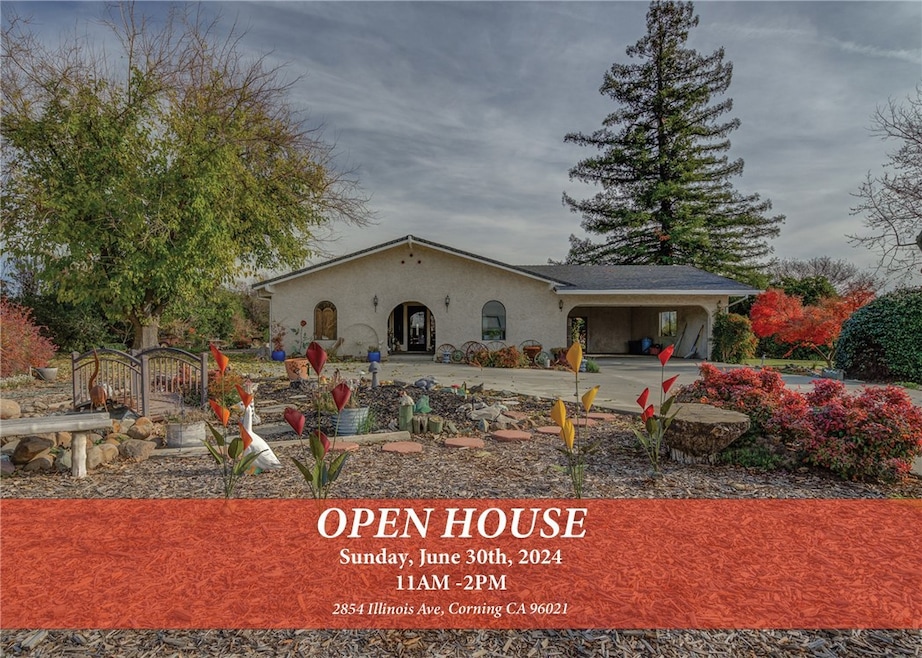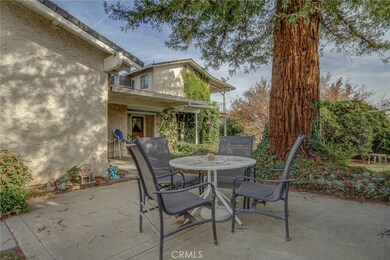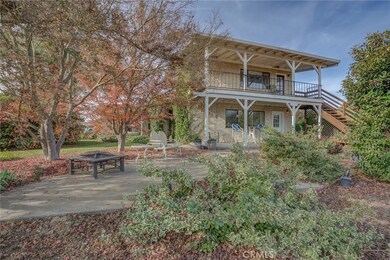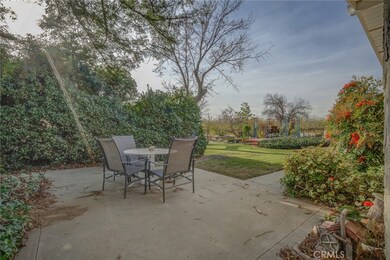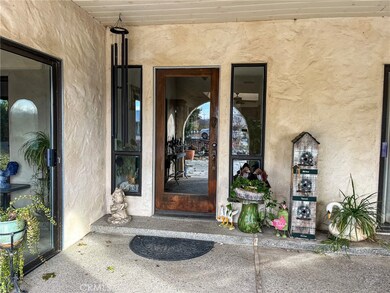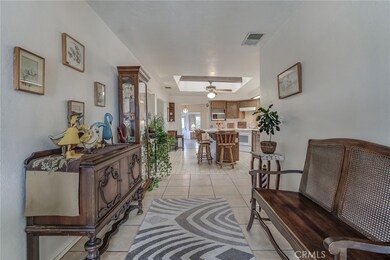
2854 Illinois Ave Corning, CA 96021
Highlights
- Fishing
- 38.97 Acre Lot
- Deck
- View of Trees or Woods
- Multi-Level Bedroom
- Wood Burning Stove
About This Home
As of July 202439 +/- acres of Class 1 & 2 soils west of the Sacramento River between Chico and Red Bluff. The residence was built in 1951, with stucco exterior and composition roofing. It's interior has been remodeled several times and totals 2,534 square feet of living space plus an attached extra deep 2-car garage. The home has 3 bedrooms, 2.5 bathrooms and lots of windows/skylights resulting in an light, airy feel. Off the centrally located kitchen with island bar are the living room, family/dining room with woodstove and laundry room. Both downstairs bedrooms have sliding doors opening to patio gardens, one has an attached sunroom. The second-floor master bedroom has its own bathroom, walk in closet and boasts a full width exterior deck to overlook the property. In addition to central heating and air conditioning ,the home has a whole house fan and attractive ceiling fans. The mature landscaping with outside patios and gazebo complete this Spanish style home. Approximately 32 acres planted to almonds and walnuts. 10 acres planted in 2004, Varieties are 50% Nonpareil, 25% Butte and 25% Peerless. The tree spacing is 15’ x 20’, 145 trees per acre. The orchard is irrigated using single aboveground tubing and micro-sprinklers. 22 acres planted to walnuts; 2 acres of Chandlers planted in 2009 and 20 acres of Hartley planted years ago. Irrigation is by solid set irrigation system which maybe useful when the land is re-developed.
Last Agent to Sell the Property
AG-LAND Investment Brokers Brokerage Phone: 530-524-7713 License #01710463
Home Details
Home Type
- Single Family
Est. Annual Taxes
- $4,132
Year Built
- Built in 1951
Lot Details
- 38.97 Acre Lot
- Property fronts a county road
- Rural Setting
- West Facing Home
- Partially Fenced Property
- Secluded Lot
- Rectangular Lot
- Drip System Landscaping
- Sprinkler System
- Lawn
- Back Yard
- Property is zoned AG-2
Parking
- 2 Car Attached Garage
- Parking Available
- Front Facing Garage
- Two Garage Doors
- Garage Door Opener
- Combination Of Materials Used In The Driveway
- Gravel Driveway
Property Views
- Woods
- Orchard Views
- Courtyard
Home Design
- Spanish Architecture
- Turnkey
- Slab Foundation
- Composition Roof
- Stucco
Interior Spaces
- 2,534 Sq Ft Home
- 2-Story Property
- Ceiling Fan
- Wood Burning Stove
- Wood Burning Fireplace
- Electric Fireplace
- Double Pane Windows
- Entryway
- Family Room with Fireplace
- Living Room with Fireplace
- Combination Dining and Living Room
- Sun or Florida Room
- Utility Room
Kitchen
- Electric Oven
- Built-In Range
- Microwave
- Dishwasher
- Laminate Countertops
- Disposal
Flooring
- Carpet
- Tile
- Vinyl
Bedrooms and Bathrooms
- 3 Bedrooms | 2 Main Level Bedrooms
- Multi-Level Bedroom
- Walk-In Closet
- Formica Counters In Bathroom
- Soaking Tub
- Walk-in Shower
- Exhaust Fan In Bathroom
Laundry
- Laundry Room
- Washer and Gas Dryer Hookup
Outdoor Features
- Deck
- Slab Porch or Patio
- Arizona Room
- Exterior Lighting
- Gazebo
- Outbuilding
Farming
- Agricultural
Utilities
- Whole House Fan
- Central Heating and Cooling System
- Private Water Source
- Agricultural Well Water Source
- Well
- Water Heater
- Conventional Septic
- Phone Available
- Cable TV Available
Listing and Financial Details
- Tax Lot 1
- Assessor Parcel Number 091080004000
Community Details
Overview
- No Home Owners Association
- Foothills
- Valley
Recreation
- Fishing
- Hunting
- Hiking Trails
- Bike Trail
Map
Home Values in the Area
Average Home Value in this Area
Property History
| Date | Event | Price | Change | Sq Ft Price |
|---|---|---|---|---|
| 03/06/2025 03/06/25 | For Sale | $950,000 | +16.7% | $375 / Sq Ft |
| 07/09/2024 07/09/24 | Sold | $813,825 | -13.9% | $321 / Sq Ft |
| 05/10/2024 05/10/24 | Price Changed | $945,000 | -4.5% | $373 / Sq Ft |
| 03/01/2024 03/01/24 | Price Changed | $990,000 | -9.2% | $391 / Sq Ft |
| 01/02/2024 01/02/24 | For Sale | $1,090,000 | -- | $430 / Sq Ft |
Tax History
| Year | Tax Paid | Tax Assessment Tax Assessment Total Assessment is a certain percentage of the fair market value that is determined by local assessors to be the total taxable value of land and additions on the property. | Land | Improvement |
|---|---|---|---|---|
| 2023 | $4,132 | $398,797 | $70,661 | $328,136 |
| 2022 | $4,050 | $388,803 | $69,276 | $319,527 |
| 2021 | $3,971 | $389,402 | $67,918 | $321,484 |
| 2020 | $3,541 | $340,837 | $67,222 | $273,615 |
| 2019 | $3,471 | $341,539 | $65,904 | $275,635 |
| 2018 | $3,568 | $343,640 | $64,612 | $279,028 |
| 2017 | $3,653 | $347,247 | $63,346 | $283,901 |
| 2016 | $3,493 | $349,228 | $62,104 | $287,124 |
| 2015 | $3,583 | $354,718 | $61,172 | $293,546 |
| 2014 | $3,211 | $317,877 | $59,974 | $257,903 |
Mortgage History
| Date | Status | Loan Amount | Loan Type |
|---|---|---|---|
| Previous Owner | $100,000 | Credit Line Revolving |
Deed History
| Date | Type | Sale Price | Title Company |
|---|---|---|---|
| Grant Deed | $814,000 | Placer Title Company |
Similar Homes in Corning, CA
Source: California Regional Multiple Listing Service (CRMLS)
MLS Number: SN23231246
APN: 091-080-004-000
- 0 Wisconsin Ave Unit 224116252
- 25392 Pennsylvania Ave
- 25050 Massachusetts Ave
- 25050 Massachussetts Ave
- 24525 Rowland Ln
- 25175 New York Ave
- 2905 Harden Ave
- 25333 Connecticut Ave
- 24615 Rowland Ln
- 3835 Gardiner Ferry Rd Unit 28
- 3835 Gardiner Ferry Rd Unit 2
- 3835 Gardiner Ferry Rd
- 3835 Gardiner Ferry Rd Unit 13
- 3835 Gardiner Ferry Rd Unit 35
- 3835 Gardiner Ferry Rd Unit 4
- 3835 Gardiner Ferry Rd Unit 3
- 3835 Gardiner Ferry Rd Unit 105
- 24895 New Jersey Ave
- 25032 Sevillano Ct
- 3860 Vadney Ave
