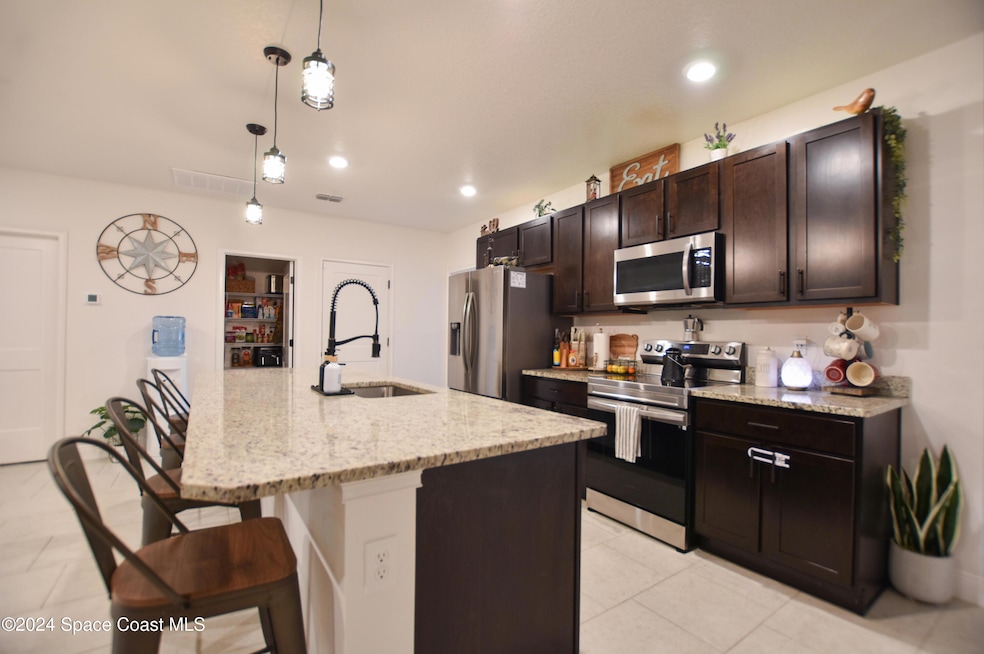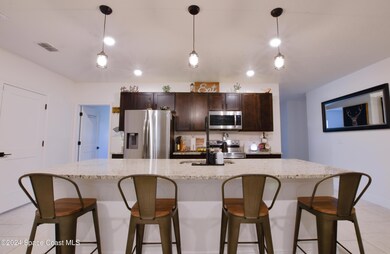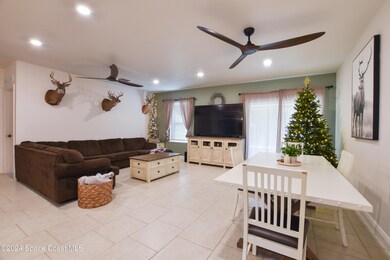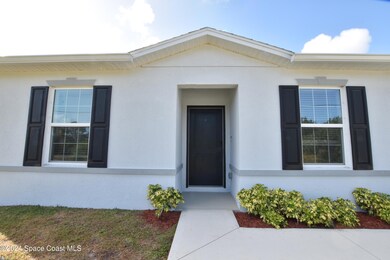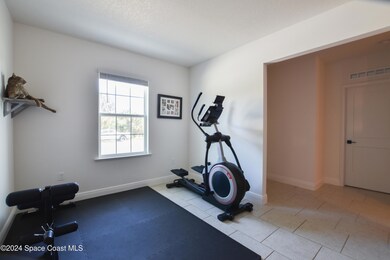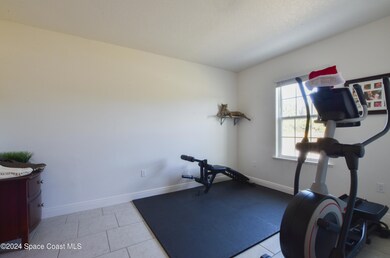
2854 Madden Ave SW Palm Bay, FL 32908
Southwest Palm Bay NeighborhoodHighlights
- Open Floorplan
- Rear Porch
- Walk-In Closet
- No HOA
- Eat-In Kitchen
- Cooling Available
About This Home
As of April 2025DOUBLE LOT, Newer build, move in ready on almost half an acre! Roof 2022, A/C 2022, Water Heater 2022. Come see this gorgeous home with a desirable split floorplan. Large kitchen with granite countertops and large island that is open to living area offer a great space to entertain guests. Spacious floorplan offers a large family room plus a flex space or formal dining room that could easily be converted into a bedroom. Screened in back porch offers a great space to grill and hang out! Entire property fully fenced. Brand new extra driveway that would be perfect for detached building/garage.
*** Parcel 29-36-26-KS-2563-26 included with sale of home ***
Last Buyer's Agent
Non-Member Non-Member Out Of Area
Non-MLS or Out of Area License #nonmls
Home Details
Home Type
- Single Family
Est. Annual Taxes
- $4,977
Year Built
- Built in 2022
Lot Details
- 10,019 Sq Ft Lot
- North Facing Home
Parking
- 2 Car Garage
Home Design
- Concrete Siding
- Block Exterior
Interior Spaces
- 2,059 Sq Ft Home
- 1-Story Property
- Open Floorplan
- Ceiling Fan
- Entrance Foyer
Kitchen
- Eat-In Kitchen
- Electric Cooktop
- Dishwasher
Bedrooms and Bathrooms
- 4 Bedrooms
- Walk-In Closet
- 2 Full Bathrooms
Outdoor Features
- Patio
- Rear Porch
Schools
- Westside Elementary School
- Southwest Middle School
- Bayside High School
Utilities
- Cooling Available
- Heating Available
- Well
- Aerobic Septic System
Community Details
- No Home Owners Association
- Port Malabar Unit 49 Subdivision
Listing and Financial Details
- Assessor Parcel Number 29-36-26-Ks-02563.0-0025.00
Map
Home Values in the Area
Average Home Value in this Area
Property History
| Date | Event | Price | Change | Sq Ft Price |
|---|---|---|---|---|
| 04/11/2025 04/11/25 | Sold | $415,000 | +1.2% | $202 / Sq Ft |
| 03/05/2025 03/05/25 | Pending | -- | -- | -- |
| 02/10/2025 02/10/25 | Price Changed | $410,000 | -1.2% | $199 / Sq Ft |
| 01/23/2025 01/23/25 | Price Changed | $415,000 | -1.2% | $202 / Sq Ft |
| 01/15/2025 01/15/25 | Price Changed | $420,000 | -0.6% | $204 / Sq Ft |
| 01/02/2025 01/02/25 | Price Changed | $422,500 | -0.6% | $205 / Sq Ft |
| 12/16/2024 12/16/24 | For Sale | $425,000 | +1187.9% | $206 / Sq Ft |
| 05/28/2021 05/28/21 | Sold | $33,000 | 0.0% | -- |
| 05/05/2021 05/05/21 | Pending | -- | -- | -- |
| 04/26/2021 04/26/21 | For Sale | $33,000 | -- | -- |
Tax History
| Year | Tax Paid | Tax Assessment Tax Assessment Total Assessment is a certain percentage of the fair market value that is determined by local assessors to be the total taxable value of land and additions on the property. | Land | Improvement |
|---|---|---|---|---|
| 2023 | $4,876 | $300,140 | $18,000 | $282,140 |
| 2022 | $395 | $16,500 | $0 | $0 |
| 2021 | $209 | $12,000 | $12,000 | $0 |
| 2020 | $180 | $9,000 | $9,000 | $0 |
| 2019 | $271 | $9,000 | $9,000 | $0 |
| 2018 | $256 | $7,600 | $7,600 | $0 |
| 2017 | $258 | $1,650 | $0 | $0 |
| 2016 | $134 | $5,600 | $5,600 | $0 |
| 2015 | $138 | $6,800 | $6,800 | $0 |
| 2014 | $117 | $4,600 | $4,600 | $0 |
Mortgage History
| Date | Status | Loan Amount | Loan Type |
|---|---|---|---|
| Previous Owner | $267,642 | FHA |
Deed History
| Date | Type | Sale Price | Title Company |
|---|---|---|---|
| Quit Claim Deed | -- | Steel City Title | |
| Special Warranty Deed | $272,600 | Steel City Title | |
| Special Warranty Deed | $272,600 | Steel City Title | |
| Special Warranty Deed | $33,000 | Steel City Title | |
| Warranty Deed | $4,000 | -- |
Similar Homes in Palm Bay, FL
Source: Space Coast MLS (Space Coast Association of REALTORS®)
MLS Number: 1031686
APN: 29-36-26-KS-02563.0-0025.00
- 2842 Madden Ave SW
- 2872 Madden Ave SW
- 2889 Basil Ave
- 782 Sandpiper St SW
- 2843 Sage Ave SW
- 776 Sandpiper St SW
- 776 Spoonbill St SW
- 2886 Basil Ave SW
- 740 Star St
- 2864 Sage Ave SW
- 785 Star St SW
- 717 Spoonbill St
- 739 Spoonbill St
- 2906 Libby Ave SW
- 2888 Sage Ave SW
- 759 Spoonbill St SW
- 764 Kingfisher St SW
- 2879 Sage Ave SW
- 758 Kingfisher St SW
- 2906 Sage Ave SW
