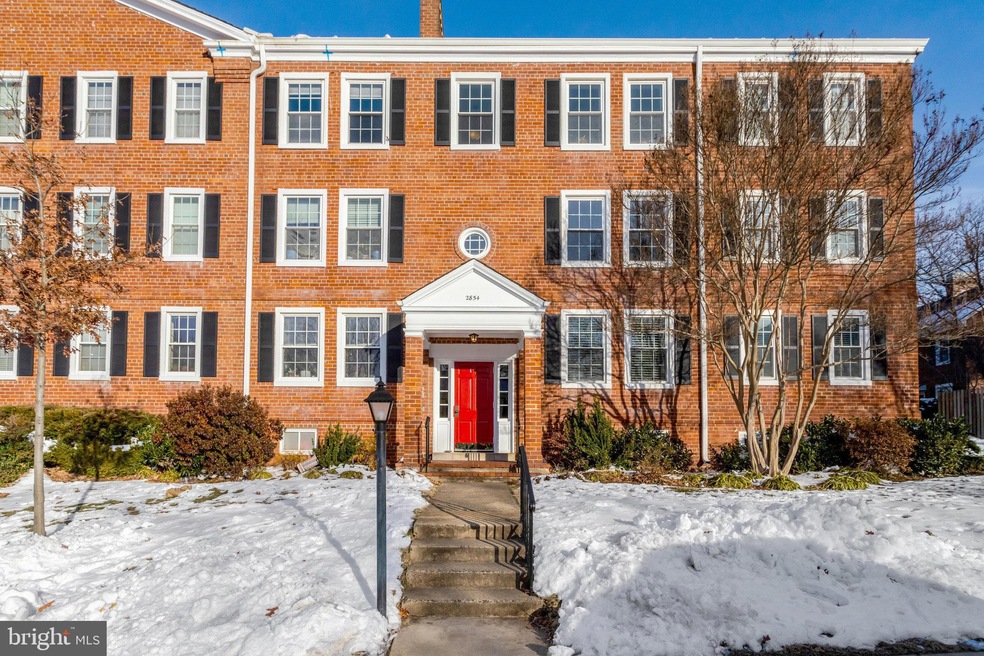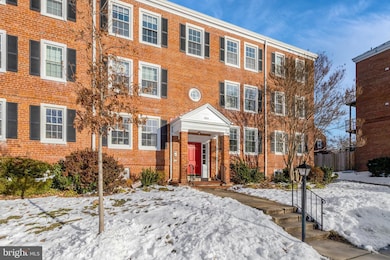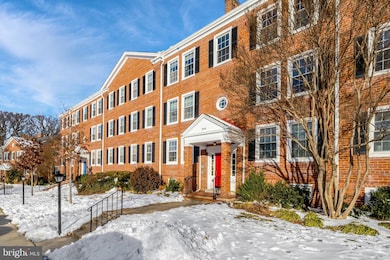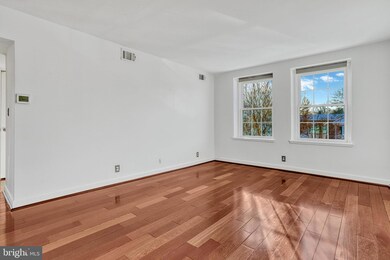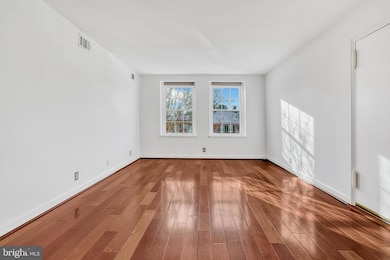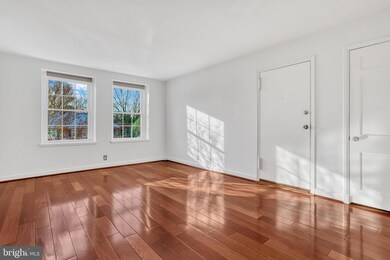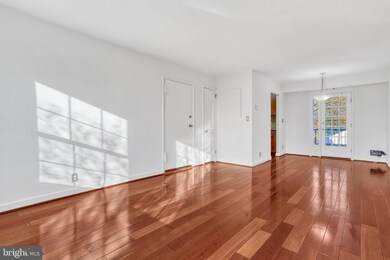
2854 S Buchanan St Unit B2 Arlington, VA 22206
Fairlington NeighborhoodHighlights
- Open Floorplan
- Colonial Architecture
- Garden View
- Gunston Middle School Rated A-
- Wood Flooring
- Community Pool
About This Home
As of February 2025Welcome to this beautifully updated and natural light filled Richmond model in sought after Fairlington Villages. This southern facing 2 bedroom, 1 bathroom unit features stunning hardwood floors throughout, an updated kitchen, newer energy efficient windows, newer HVAC and hot water heater, in-unit laundry, private balcony overlooking community pool, an updated bathroom, and rare oversized storage room in lower level of building (approx.. 150 sq feet of additional space!). Water/sewer, trash, recycling, exterior building maintenance, snow removal, parking, and common area maintenance are all provided by the condo. Fairlington also offers amazing amenities: multiple pools, tennis courts, pickleball, green spaces, playgrounds, walking trails, and much more. This unit is quietly tucked away from main roads, but so close to everything. Easy access to Shirlington, Alexandria, DC, shopping, restaurants, schools, parks, W&OD trail, dog park, 395, Rt. 7, bus system, metro, and other major commuting routes. Schedule a tour today!
Property Details
Home Type
- Condominium
Est. Annual Taxes
- $4,046
Year Built
- Built in 1944
HOA Fees
- $371 Monthly HOA Fees
Home Design
- Colonial Architecture
- Brick Exterior Construction
Interior Spaces
- Property has 4 Levels
- Open Floorplan
- Replacement Windows
- Combination Dining and Living Room
- Wood Flooring
- Garden Views
- Intercom
Kitchen
- Electric Oven or Range
- Range Hood
- Dishwasher
- Stainless Steel Appliances
- Disposal
Bedrooms and Bathrooms
- 2 Main Level Bedrooms
- 1 Full Bathroom
Laundry
- Laundry in unit
- Stacked Washer and Dryer
Parking
- 2 Open Parking Spaces
- 2 Parking Spaces
- On-Street Parking
- Parking Lot
- Parking Permit Included
- Assigned Parking
- Unassigned Parking
Schools
- Abingdon Elementary School
- Gunston Middle School
- Wakefield High School
Utilities
- Central Heating and Cooling System
- Heat Pump System
- Electric Water Heater
Additional Features
- Energy-Efficient Windows
- Balcony
- South Facing Home
Listing and Financial Details
- Assessor Parcel Number 29-007-768
Community Details
Overview
- Association fees include common area maintenance, exterior building maintenance, lawn maintenance, management, parking fee, pool(s), reserve funds, sewer, snow removal, trash, water
- Low-Rise Condominium
- Fairlington Villages Condos
- Fairlington Villages Subdivision, Richmond Floorplan
Amenities
- Common Area
Recreation
- Tennis Courts
- Community Basketball Court
- Community Playground
- Community Pool
- Jogging Path
Pet Policy
- Dogs and Cats Allowed
Map
Home Values in the Area
Average Home Value in this Area
Property History
| Date | Event | Price | Change | Sq Ft Price |
|---|---|---|---|---|
| 02/07/2025 02/07/25 | Sold | $430,000 | -1.1% | $417 / Sq Ft |
| 01/21/2025 01/21/25 | Pending | -- | -- | -- |
| 01/16/2025 01/16/25 | For Sale | $435,000 | 0.0% | $422 / Sq Ft |
| 12/14/2021 12/14/21 | Rented | $1,950 | 0.0% | -- |
| 12/06/2021 12/06/21 | Under Contract | -- | -- | -- |
| 10/11/2021 10/11/21 | For Rent | $1,950 | +2.6% | -- |
| 03/26/2017 03/26/17 | Rented | $1,900 | 0.0% | -- |
| 03/24/2017 03/24/17 | Under Contract | -- | -- | -- |
| 03/22/2017 03/22/17 | For Rent | $1,900 | 0.0% | -- |
| 12/17/2013 12/17/13 | Sold | $327,000 | 0.0% | $317 / Sq Ft |
| 11/17/2013 11/17/13 | Pending | -- | -- | -- |
| 11/12/2013 11/12/13 | For Sale | $327,000 | -- | $317 / Sq Ft |
Tax History
| Year | Tax Paid | Tax Assessment Tax Assessment Total Assessment is a certain percentage of the fair market value that is determined by local assessors to be the total taxable value of land and additions on the property. | Land | Improvement |
|---|---|---|---|---|
| 2024 | $4,046 | $391,700 | $50,800 | $340,900 |
| 2023 | $4,035 | $391,700 | $50,800 | $340,900 |
| 2022 | $3,968 | $385,200 | $50,800 | $334,400 |
| 2021 | $3,808 | $369,700 | $45,800 | $323,900 |
| 2020 | $3,553 | $346,300 | $45,800 | $300,500 |
| 2019 | $3,318 | $323,400 | $42,000 | $281,400 |
| 2018 | $3,173 | $315,400 | $42,000 | $273,400 |
| 2017 | $3,147 | $312,800 | $42,000 | $270,800 |
| 2016 | $3,048 | $307,600 | $42,000 | $265,600 |
| 2015 | $3,038 | $305,000 | $42,000 | $263,000 |
| 2014 | $2,988 | $300,000 | $42,000 | $258,000 |
Mortgage History
| Date | Status | Loan Amount | Loan Type |
|---|---|---|---|
| Open | $220,000 | New Conventional | |
| Previous Owner | $308,000 | Stand Alone Refi Refinance Of Original Loan | |
| Previous Owner | $310,650 | New Conventional | |
| Previous Owner | $256,000 | New Conventional | |
| Previous Owner | $303,000 | New Conventional | |
| Previous Owner | $219,500 | New Conventional |
Deed History
| Date | Type | Sale Price | Title Company |
|---|---|---|---|
| Deed | $430,000 | Westcor Land Title | |
| Warranty Deed | $327,000 | -- | |
| Warranty Deed | $303,000 | -- | |
| Deed | $226,300 | -- |
Similar Homes in Arlington, VA
Source: Bright MLS
MLS Number: VAAR2052294
APN: 29-007-768
- 4858 28th St S Unit A1
- 4854 28th St S Unit A
- 2806 S Abingdon St Unit A
- 4800 28th St S
- 4892 28th St S
- 2868 S Abingdon St Unit B1
- 4708 29th St S
- 2743 S Buchanan St
- 2924 S Buchanan St Unit A2
- 2934 S Columbus St Unit B2
- 4911 29th Rd S
- 2865 S Abingdon St
- 4801 30th St S Unit 2969
- 4803 30th St S Unit A2
- 3101 N Hampton Dr Unit 504
- 3101 N Hampton Dr Unit 1207
- 3101 N Hampton Dr Unit 912
- 3101 N Hampton Dr Unit 203
- 3101 N Hampton Dr Unit 1314
- 3101 N Hampton Dr Unit 1410
