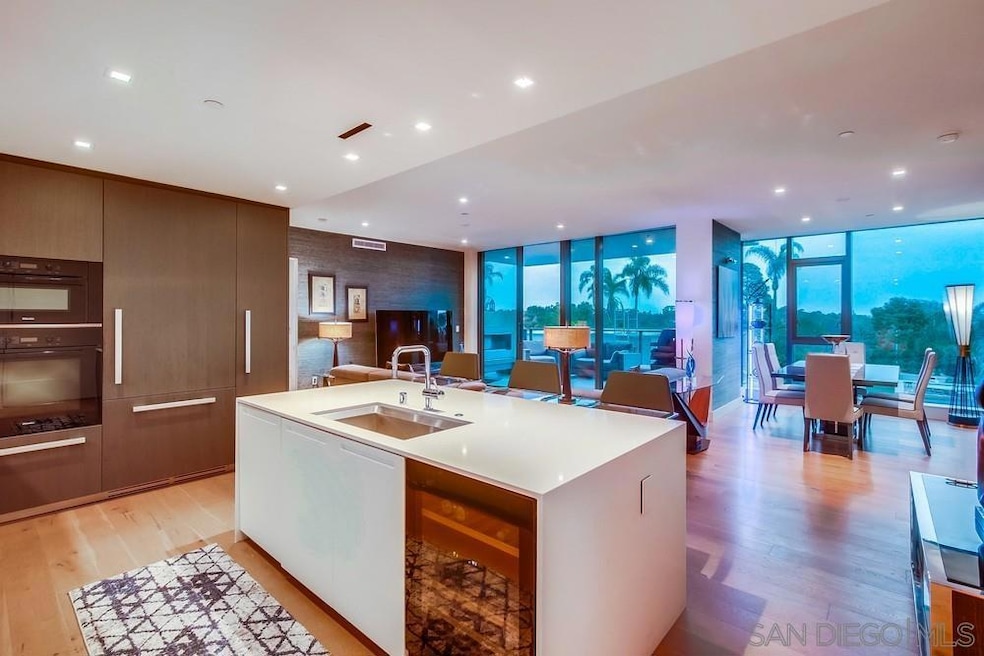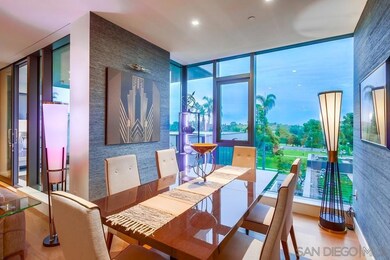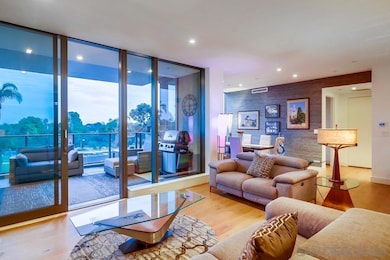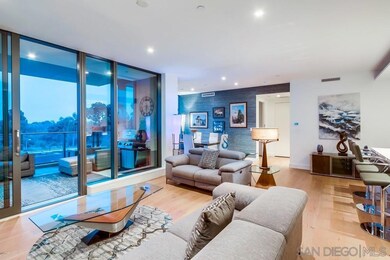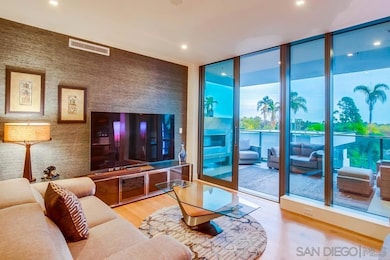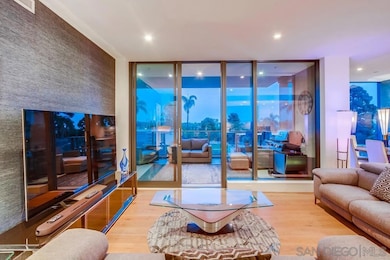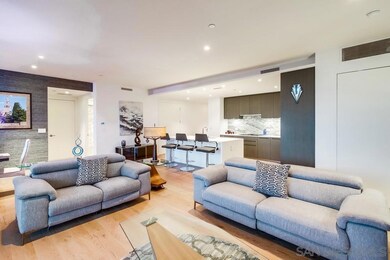
The Park Banker's Hill 2855 5th Ave Unit 403 San Diego, CA 92103
Bankers Hill NeighborhoodHighlights
- Fitness Center
- Automatic Gate
- Gated Community
- Heated Pool
- Panoramic View
- Clubhouse
About This Home
As of May 2024Immerse yourself in unparalleled luxury in this exquisite Bankers Hill condo, accessed via a privately keyed elevator into your exclusive vestibule. Delight in the expansive marble counters and top-tier Miele appliances in the chef-inspired kitchen. The great room, with floor-to-ceiling glass sliders, opens to a magnificent terrace featuring a built-in fireplace, offering panoramic views of Balboa Park. The primary bathroom is a sumptuous retreat with opulent marble and a spacious walk-in shower. The second bedroom, a sophisticated office with bespoke cabinetry, doubles as a plush guest room. Exceptional amenities include concierge service, a state-of-the-art fitness center, wine room, billiards, a resort-style pool & spa, custom fire pits, barbecue areas, dual kitchens, and an exclusive lounge with a club bar. Luxurious guest suites showcase elegance, ensuring a comfortable, stylish stay for visitors. This condo epitomizes luxury urban living in a vibrant, walkable Balboa Park neighborhood.
Property Details
Home Type
- Condominium
Est. Annual Taxes
- $18,243
Year Built
- Built in 2018
Lot Details
- Property is Fully Fenced
HOA Fees
- $1,876 Monthly HOA Fees
Parking
- 2 Car Garage
- Automatic Gate
Property Views
- Panoramic
- Park or Greenbelt
Home Design
- Modern Architecture
- Common Roof
Interior Spaces
- 1,500 Sq Ft Home
- Family Room
- Living Room
- Dining Area
- Home Gym
Kitchen
- Range Hood
- Microwave
- Dishwasher
- Disposal
Bedrooms and Bathrooms
- 2 Bedrooms
- Retreat
- Fireplace in Primary Bedroom Retreat
- Walk-In Closet
- 2 Full Bathrooms
Laundry
- Laundry Room
- Stacked Washer and Dryer
Home Security
Outdoor Features
- Heated Pool
- Balcony
- Covered patio or porch
Utilities
- Zoned Heating
- Heat Pump System
Listing and Financial Details
- Assessor Parcel Number 452-664-01-23
Community Details
Overview
- Association fees include common area maintenance, exterior (landscaping), gas, gated community, hot water, limited insurance, roof maintenance, sewer, trash pickup, pest control, security
- 60 Units
- The Park Owners Assoc Association, Phone Number (619) 892-7837
- High-Rise Condominium
- The Park Bankers Hill Community
- 14-Story Property
Amenities
- Community Barbecue Grill
Recreation
- Community Spa
- Trails
Pet Policy
- Pets Allowed
Security
- Security Guard
- Gated Community
- Fire Sprinkler System
Map
About The Park Banker's Hill
Home Values in the Area
Average Home Value in this Area
Property History
| Date | Event | Price | Change | Sq Ft Price |
|---|---|---|---|---|
| 05/21/2024 05/21/24 | Sold | $1,500,000 | +0.1% | $1,000 / Sq Ft |
| 05/08/2024 05/08/24 | Pending | -- | -- | -- |
| 05/06/2024 05/06/24 | Price Changed | $1,499,000 | -21.1% | $999 / Sq Ft |
| 03/25/2024 03/25/24 | For Sale | $1,899,000 | -- | $1,266 / Sq Ft |
Tax History
| Year | Tax Paid | Tax Assessment Tax Assessment Total Assessment is a certain percentage of the fair market value that is determined by local assessors to be the total taxable value of land and additions on the property. | Land | Improvement |
|---|---|---|---|---|
| 2024 | $18,243 | $1,482,317 | $616,515 | $865,802 |
| 2023 | $18,197 | $1,482,317 | $616,515 | $865,802 |
| 2022 | $17,714 | $1,453,253 | $604,427 | $848,826 |
| 2021 | $17,592 | $1,424,759 | $592,576 | $832,183 |
| 2020 | $17,379 | $1,410,150 | $586,500 | $823,650 |
| 2019 | $17,069 | $1,382,500 | $575,000 | $807,500 |
Mortgage History
| Date | Status | Loan Amount | Loan Type |
|---|---|---|---|
| Previous Owner | $432,700 | New Conventional | |
| Previous Owner | $461,000 | New Conventional |
Deed History
| Date | Type | Sale Price | Title Company |
|---|---|---|---|
| Grant Deed | $1,500,000 | First American Title | |
| Grant Deed | $1,382,500 | Fidelity National Title Grou |
Similar Homes in San Diego, CA
Source: San Diego MLS
MLS Number: 240006339
APN: 452-664-01-23
- 2855 5th Ave Unit 904
- 2855 5th Ave Unit 1101
- 2855 5th Ave Unit 703
- 2750 4th Unit 202
- 2665 5th Ave Unit 608
- 350 Nutmeg St Unit 405
- 2719 3rd Ave
- 3060 6th Ave Unit 17
- 235 Quince St Unit 203
- 2604 5th Ave Unit 502
- 2604 5th Ave Unit 601
- 2604 5th Ave Unit 605
- 3100 6th Ave Unit 402
- 2500 6th Ave Unit PH5
- 2770 2nd Ave Unit 411
- 2770 2nd Ave Unit 207
- 3211 5th Ave Unit 202
- 3200 6th Ave Unit 203
- 3275 5th Ave Unit 502
- 2400 5th Ave Unit 403
