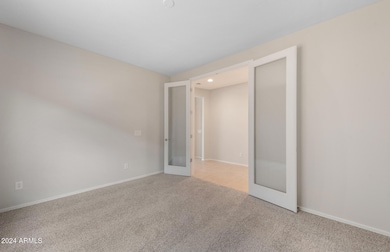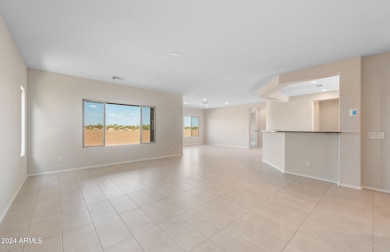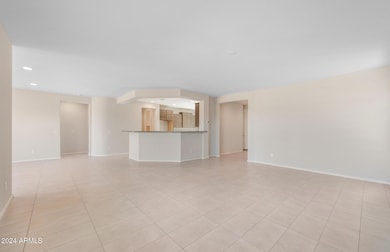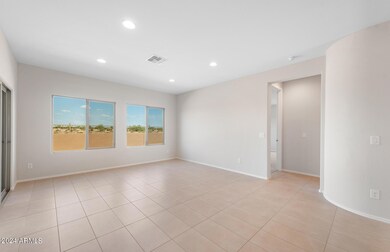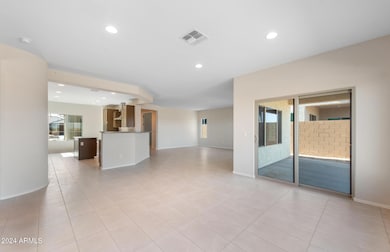
2855 N Riverside Dr Florence, AZ 85132
Anthem at Merrill Ranch NeighborhoodHighlights
- Golf Course Community
- Clubhouse
- Heated Community Pool
- Fitness Center
- Granite Countertops
- Tennis Courts
About This Home
As of March 2025Up to 3% of base price or total purchase price, whichever is less, is available through preferred lender.
Discover the Plateau floor plan in Summit, with an east-facing backyard overlooking a serene common area. This home offers a chef's kitchen with a gas cooktop, hood, and built-in microwave/oven. The owner's retreat boasts a stunning framed walk-in shower with upgraded tile. Enjoy proximity to Community Park, the Community Center, Anthem K-8 Elementary, and Poston Butte Golf Course, just a mile away.
Home Details
Home Type
- Single Family
Est. Annual Taxes
- $436
Year Built
- Built in 2024
Lot Details
- 6,901 Sq Ft Lot
- Desert faces the front of the property
- Block Wall Fence
HOA Fees
- $168 Monthly HOA Fees
Parking
- 2 Car Garage
Home Design
- Wood Frame Construction
- Cellulose Insulation
- Tile Roof
- Stucco
Interior Spaces
- 2,403 Sq Ft Home
- 1-Story Property
- Ceiling height of 9 feet or more
- Low Emissivity Windows
- Tinted Windows
- Washer and Dryer Hookup
Kitchen
- Breakfast Bar
- Built-In Microwave
- Kitchen Island
- Granite Countertops
Flooring
- Carpet
- Tile
Bedrooms and Bathrooms
- 3 Bedrooms
- 2 Bathrooms
- Dual Vanity Sinks in Primary Bathroom
Eco-Friendly Details
- ENERGY STAR Qualified Equipment for Heating
- Mechanical Fresh Air
Schools
- Anthem Elementary School - Florence Middle School
- Florence High School
Utilities
- Cooling Available
- Heating System Uses Natural Gas
- Water Softener
- High Speed Internet
- Cable TV Available
Listing and Financial Details
- Home warranty included in the sale of the property
- Legal Lot and Block 37 / 57
- Assessor Parcel Number 211-14-745
Community Details
Overview
- Association fees include ground maintenance
- Aam Association, Phone Number (602) 906-4940
- Built by Pulte Homes
- Merrill Ranch Unit 57 Subdivision, Plateau Floorplan
- FHA/VA Approved Complex
Amenities
- Clubhouse
- Recreation Room
Recreation
- Golf Course Community
- Tennis Courts
- Community Playground
- Fitness Center
- Heated Community Pool
- Bike Trail
Map
Home Values in the Area
Average Home Value in this Area
Property History
| Date | Event | Price | Change | Sq Ft Price |
|---|---|---|---|---|
| 03/26/2025 03/26/25 | Sold | $450,000 | -2.4% | $187 / Sq Ft |
| 02/12/2025 02/12/25 | Pending | -- | -- | -- |
| 01/29/2025 01/29/25 | Price Changed | $460,990 | +0.2% | $192 / Sq Ft |
| 01/17/2025 01/17/25 | Price Changed | $459,990 | -2.1% | $191 / Sq Ft |
| 11/16/2024 11/16/24 | Price Changed | $469,990 | -2.1% | $196 / Sq Ft |
| 10/30/2024 10/30/24 | Price Changed | $479,990 | -1.0% | $200 / Sq Ft |
| 09/25/2024 09/25/24 | Price Changed | $484,990 | -1.0% | $202 / Sq Ft |
| 09/03/2024 09/03/24 | Price Changed | $489,990 | +1.4% | $204 / Sq Ft |
| 08/20/2024 08/20/24 | For Sale | $482,990 | -- | $201 / Sq Ft |
Tax History
| Year | Tax Paid | Tax Assessment Tax Assessment Total Assessment is a certain percentage of the fair market value that is determined by local assessors to be the total taxable value of land and additions on the property. | Land | Improvement |
|---|---|---|---|---|
| 2025 | $1,251 | -- | -- | -- |
| 2024 | $436 | -- | -- | -- |
| 2023 | $436 | $216 | $216 | $0 |
Mortgage History
| Date | Status | Loan Amount | Loan Type |
|---|---|---|---|
| Open | $364,500 | VA |
Deed History
| Date | Type | Sale Price | Title Company |
|---|---|---|---|
| Special Warranty Deed | $450,000 | Pgp Title |
Similar Homes in Florence, AZ
Source: Arizona Regional Multiple Listing Service (ARMLS)
MLS Number: 6746448
APN: 211-14-745
- 2658 N Coronado Dr
- 2638 N Coronado Dr
- 6383 W Georgetown Way
- 3218 N Lafayette Dr
- 6706 W Victory Way
- 3202 N Lafayette Dr
- 2699 N Riverside Dr
- 2851 N Coronado Dr
- 2868 N Coronado Dr
- 2869 N Coronado Dr
- 6688 W Desert Blossom Way
- 6614 W Victory Way
- 6546 W Georgetown Way
- 6453 W Montebello Ct Unit 13
- 6942 W Heritage Way
- 6962 W Heritage Way
- 8576 W Trenton Ct
- 8530 W Trenton Ct
- 6962 W Sonoma Way
- 6865 W Sonoma Way


