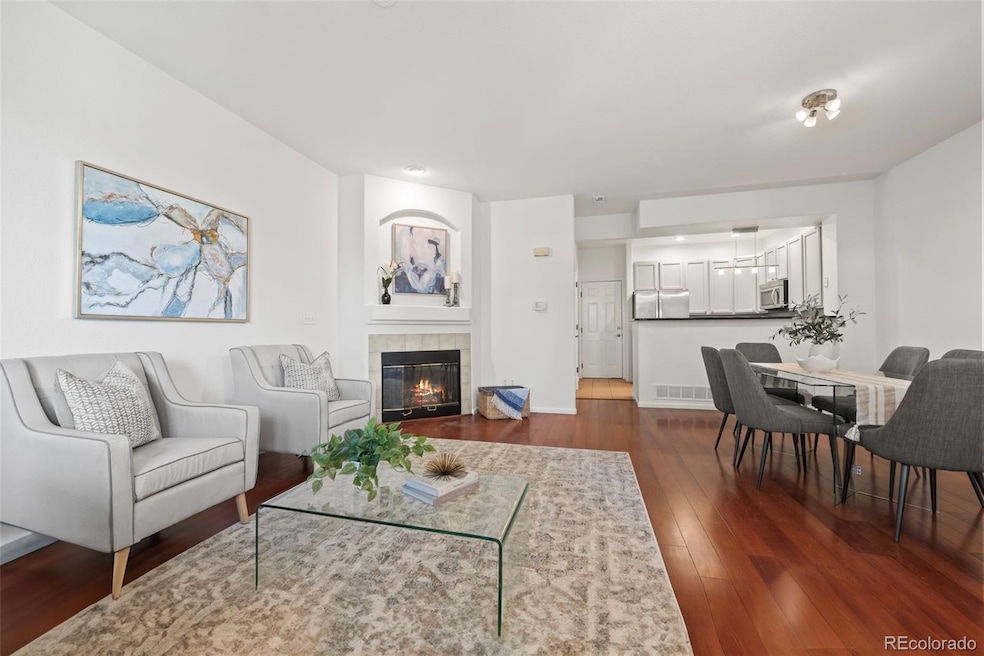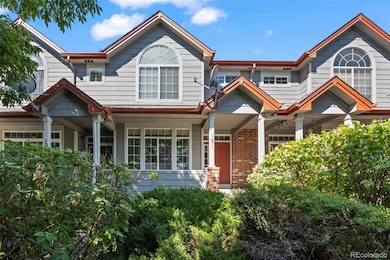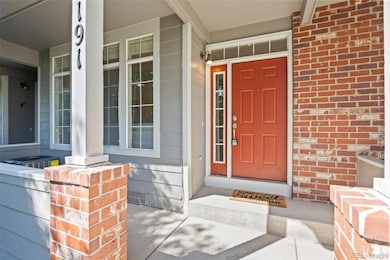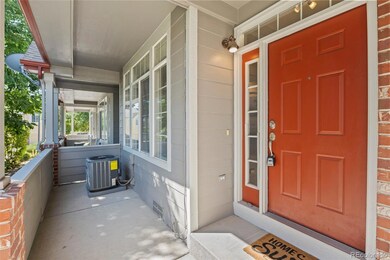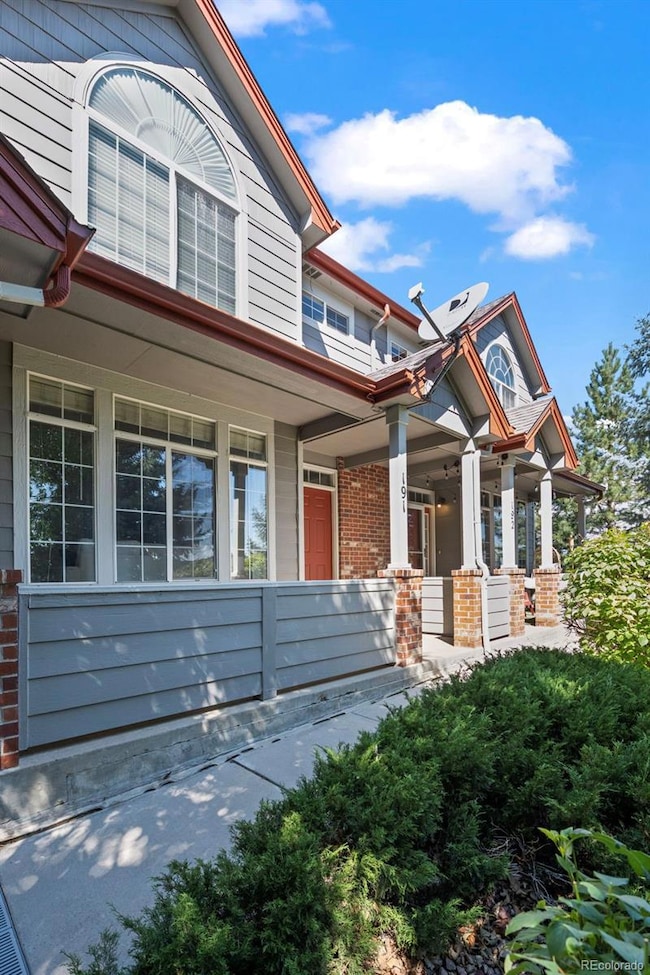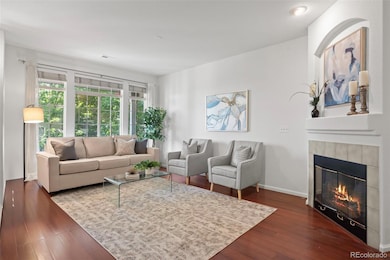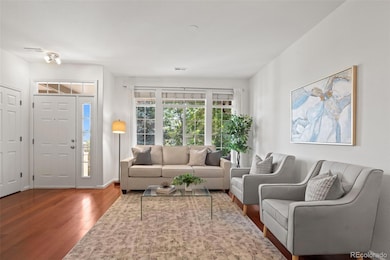
2855 Rock Creek Cir Unit 191 Superior, CO 80027
The Summit at Rock Creek NeighborhoodEstimated payment $3,571/month
Highlights
- Fitness Center
- No Units Above
- Open Floorplan
- Eldorado K-8 School Rated A
- Primary Bedroom Suite
- 5-minute walk to Community Park
About This Home
NEW CARPET, PAINT, FURNACE in this Newly Refreshed Move-In ready 3 Bedroom Townhome at the Summit in Rock Creek! Enjoy low maintenance living in a convenient location with terrific amenities. The kitchen boasts newly painted cabinetry, slab granite counters, stainless appliances and breakfast bar open to the cozy main floor living area with bamboo wood flooring & gas fireplace. Upstairs are 3 generous sized bedrooms, including a spacious primary suite with 5-piece bath & large walk-in closet. All bedrooms have vaulted ceilings and there is convenient upper floor laundry with included washer & dryer. Other features include a 2-car attached garage, AC replaced in 2020 & HWH in 2019. Enjoy the community amenities just a short walk away including Clubhouse, Pool & Fitness Center. Walk to Starbucks, Safeway, Local Restaurants or shopping at Flatirons Crossing Mall. Easy access to Boulder or Denver!
Listing Agent
RE/MAX of Boulder Brokerage Email: PatrickDolanTeam@gmail.com,303-441-5642 License #266071
Co-Listing Agent
RE/MAX of Boulder Brokerage Email: PatrickDolanTeam@gmail.com,303-441-5642 License #1322079
Townhouse Details
Home Type
- Townhome
Est. Annual Taxes
- $3,006
Year Built
- Built in 1999 | Remodeled
Lot Details
- 1,147 Sq Ft Lot
- Property fronts a private road
- No Units Above
- No Units Located Below
- Two or More Common Walls
- East Facing Home
HOA Fees
Parking
- 2 Car Attached Garage
Home Design
- Contemporary Architecture
- Brick Exterior Construction
- Slab Foundation
- Frame Construction
- Composition Roof
Interior Spaces
- 1,492 Sq Ft Home
- 2-Story Property
- Open Floorplan
- Vaulted Ceiling
- Ceiling Fan
- Skylights
- Gas Fireplace
- Double Pane Windows
- Window Treatments
- Living Room with Fireplace
Kitchen
- Self-Cleaning Oven
- Cooktop
- Microwave
- Dishwasher
- Granite Countertops
- Disposal
Flooring
- Bamboo
- Wood
- Carpet
- Tile
Bedrooms and Bathrooms
- 3 Bedrooms
- Primary Bedroom Suite
- Walk-In Closet
Laundry
- Laundry Room
- Dryer
- Washer
Home Security
Schools
- Eldorado K-8 Elementary And Middle School
- Monarch High School
Utilities
- Forced Air Heating and Cooling System
- Natural Gas Connected
- Gas Water Heater
- Cable TV Available
Additional Features
- Smoke Free Home
- Covered patio or porch
Listing and Financial Details
- Exclusions: Staging items
- Assessor Parcel Number 1575311-20-083
Community Details
Overview
- Association fees include ground maintenance, maintenance structure, recycling, sewer, snow removal, trash, water
- Rock Creek Master HOA, Phone Number (720) 961-5150
- Summit At Rock Creek Association, Phone Number (303) 233-4646
- Rock Creek Ranch Subdivision
Amenities
- Clubhouse
Recreation
- Tennis Courts
- Community Playground
- Fitness Center
- Community Pool
- Community Spa
- Park
Pet Policy
- Dogs and Cats Allowed
Security
- Carbon Monoxide Detectors
- Fire and Smoke Detector
Map
Home Values in the Area
Average Home Value in this Area
Tax History
| Year | Tax Paid | Tax Assessment Tax Assessment Total Assessment is a certain percentage of the fair market value that is determined by local assessors to be the total taxable value of land and additions on the property. | Land | Improvement |
|---|---|---|---|---|
| 2024 | $3,006 | $29,413 | $4,020 | $25,393 |
| 2023 | $3,006 | $29,413 | $7,705 | $25,393 |
| 2022 | $2,979 | $28,481 | $6,547 | $21,934 |
| 2021 | $2,959 | $29,300 | $6,735 | $22,565 |
| 2020 | $3,034 | $28,879 | $4,862 | $24,017 |
| 2019 | $2,992 | $28,879 | $4,862 | $24,017 |
| 2018 | $2,732 | $26,122 | $4,896 | $21,226 |
| 2017 | $2,794 | $28,879 | $5,413 | $23,466 |
| 2016 | $2,305 | $20,847 | $5,094 | $15,753 |
| 2015 | $2,190 | $18,364 | $3,980 | $14,384 |
| 2014 | $1,999 | $18,364 | $3,980 | $14,384 |
Property History
| Date | Event | Price | Change | Sq Ft Price |
|---|---|---|---|---|
| 02/06/2025 02/06/25 | Price Changed | $525,000 | 0.0% | $352 / Sq Ft |
| 02/06/2025 02/06/25 | For Sale | $525,000 | -0.3% | $352 / Sq Ft |
| 08/16/2024 08/16/24 | For Sale | $526,500 | -- | $353 / Sq Ft |
Deed History
| Date | Type | Sale Price | Title Company |
|---|---|---|---|
| Special Warranty Deed | -- | None Available | |
| Quit Claim Deed | -- | None Available | |
| Warranty Deed | $230,000 | 8Z Title | |
| Quit Claim Deed | -- | None Available | |
| Interfamily Deed Transfer | -- | Fita | |
| Corporate Deed | $204,950 | -- |
Mortgage History
| Date | Status | Loan Amount | Loan Type |
|---|---|---|---|
| Previous Owner | $240,000 | New Conventional | |
| Previous Owner | $184,000 | New Conventional | |
| Previous Owner | $151,270 | New Conventional | |
| Previous Owner | $166,500 | Unknown | |
| Previous Owner | $166,600 | Unknown | |
| Previous Owner | $163,950 | No Value Available |
Similar Homes in Superior, CO
Source: REcolorado®
MLS Number: 7618012
APN: 1575311-20-083
- 2855 Rock Creek Cir Unit 191
- 2855 Rock Creek Cir Unit 311
- 2855 Rock Creek Cir Unit 257
- 2855 Rock Creek Cir Unit 129
- 2855 Rock Creek Cir Unit 158
- 2937 W Yarrow Cir
- 1507 Begonia Way
- 3032 W Yarrow Cir
- 1406 Vinca Place
- 3182 Cimarron Place
- 2827 N Torreys Peak Dr
- 859 Topaz St
- 2680 Westview Way Unit 55
- 956 Shavano Peak Dr
- 2611 Westview Way
- 2630 Westview Way Unit 51
- 2317 Lakeshore Ln Unit 8
- 2643 Nicholas Way Unit 56
- 2192 Grayden Ct
- 2321 Lakeshore Ln Unit 10
