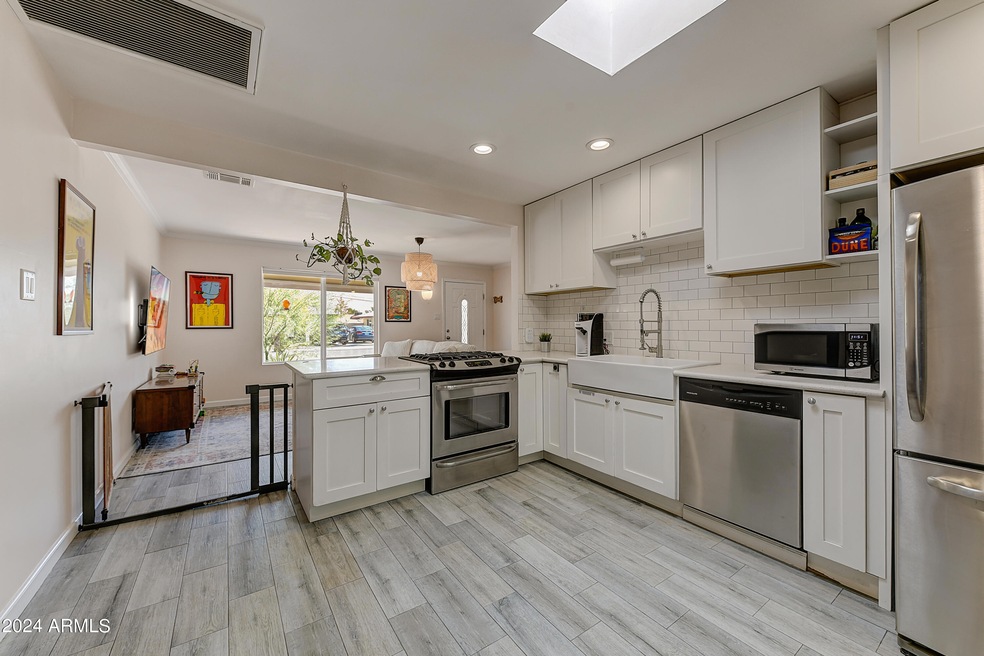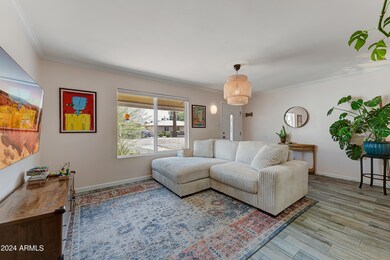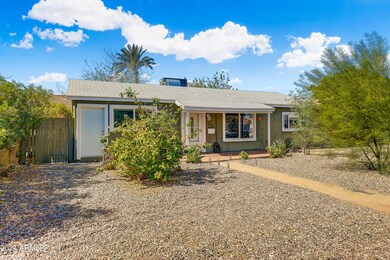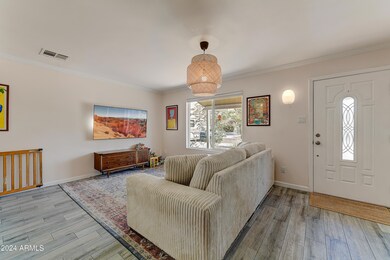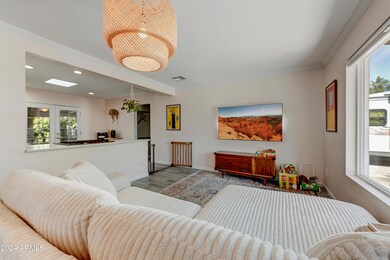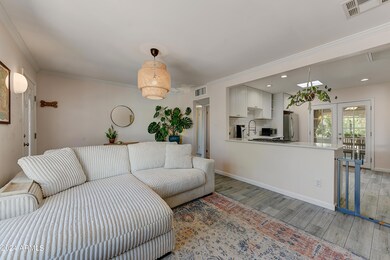
2856 N 71st St Scottsdale, AZ 85257
South Scottsdale NeighborhoodHighlights
- Mountain View
- Private Yard
- Eat-In Kitchen
- Granite Countertops
- No HOA
- Double Pane Windows
About This Home
As of February 2025Location, Location, Location! A charming home situated in the Heart of Scottsdale! Close to Old Town, Tempe, shopping, dining, & entertainment. NO HOA! This preferred, split, Great Room floor plan shows very light & bright and exudes a cool vibe. The crown molding is a nice accent! Perfect for entertaining or Family/Friend time. A Guest Bedroom offers a separate entrance. The updated Kitchen features a gas stove, granite counters, stainless steel appliances, tiled backsplash, and a skylight. French doors lead to a large screened in Arizona Room/Patio. The Primary Bedroom is sizable and offers a walk-in closet. French doors provide an escape to a quaint Private Patio. The Primary Bath boasts a beautiful tiled walk-in shower. NEWER A/C! NO CARPET HERE, just lovely wood-look plank tile floors throughout. Relax in the spacious, private Backyard with mature shade trees & Mountain views. This home is move-in ready and a must-see!
Home Details
Home Type
- Single Family
Est. Annual Taxes
- $1,294
Year Built
- Built in 1954
Lot Details
- 6,106 Sq Ft Lot
- Desert faces the front and back of the property
- Block Wall Fence
- Chain Link Fence
- Private Yard
Parking
- 2 Open Parking Spaces
Home Design
- Wood Frame Construction
- Composition Roof
- Stucco
Interior Spaces
- 1,478 Sq Ft Home
- 1-Story Property
- Ceiling Fan
- Double Pane Windows
- Mountain Views
Kitchen
- Eat-In Kitchen
- Gas Cooktop
- Granite Countertops
Flooring
- Concrete
- Tile
Bedrooms and Bathrooms
- 3 Bedrooms
- Remodeled Bathroom
- 2 Bathrooms
Outdoor Features
- Screened Patio
- Outdoor Storage
Schools
- Tonalea K-8 Elementary School
- Supai Middle School
Utilities
- Cooling System Updated in 2022
- Refrigerated Cooling System
- Heating Available
- High Speed Internet
- Cable TV Available
Additional Features
- No Interior Steps
- Property is near a bus stop
Community Details
- No Home Owners Association
- Association fees include no fees
- Cran Brooke Manor Subdivision
Listing and Financial Details
- Tax Lot 31
- Assessor Parcel Number 129-01-047
Map
Home Values in the Area
Average Home Value in this Area
Property History
| Date | Event | Price | Change | Sq Ft Price |
|---|---|---|---|---|
| 02/10/2025 02/10/25 | Sold | $569,900 | 0.0% | $386 / Sq Ft |
| 01/08/2025 01/08/25 | Pending | -- | -- | -- |
| 11/19/2024 11/19/24 | Price Changed | $569,900 | -0.9% | $386 / Sq Ft |
| 10/13/2024 10/13/24 | For Sale | $575,000 | +54.6% | $389 / Sq Ft |
| 08/31/2020 08/31/20 | Sold | $372,000 | -6.8% | $252 / Sq Ft |
| 07/19/2020 07/19/20 | Pending | -- | -- | -- |
| 07/16/2020 07/16/20 | For Sale | $399,000 | +129.3% | $270 / Sq Ft |
| 03/23/2016 03/23/16 | Sold | $174,000 | 0.0% | $153 / Sq Ft |
| 01/23/2016 01/23/16 | Pending | -- | -- | -- |
| 01/20/2016 01/20/16 | Pending | -- | -- | -- |
| 01/16/2016 01/16/16 | Off Market | $174,000 | -- | -- |
| 12/26/2015 12/26/15 | For Sale | $174,000 | -- | $153 / Sq Ft |
Tax History
| Year | Tax Paid | Tax Assessment Tax Assessment Total Assessment is a certain percentage of the fair market value that is determined by local assessors to be the total taxable value of land and additions on the property. | Land | Improvement |
|---|---|---|---|---|
| 2025 | $1,254 | $22,925 | -- | -- |
| 2024 | $1,294 | $21,833 | -- | -- |
| 2023 | $1,294 | $36,310 | $7,260 | $29,050 |
| 2022 | $1,230 | $29,730 | $5,940 | $23,790 |
| 2021 | $1,333 | $25,930 | $5,180 | $20,750 |
| 2020 | $1,544 | $25,660 | $5,130 | $20,530 |
| 2019 | $915 | $18,900 | $3,780 | $15,120 |
| 2018 | $887 | $17,270 | $3,450 | $13,820 |
| 2017 | $850 | $15,920 | $3,180 | $12,740 |
| 2016 | $834 | $14,480 | $2,890 | $11,590 |
| 2015 | $794 | $12,370 | $2,470 | $9,900 |
Mortgage History
| Date | Status | Loan Amount | Loan Type |
|---|---|---|---|
| Open | $569,900 | VA | |
| Previous Owner | $25,000 | Credit Line Revolving | |
| Previous Owner | $351,500 | New Conventional | |
| Previous Owner | $348,650 | New Conventional | |
| Previous Owner | $172,500 | New Conventional | |
| Previous Owner | $155,000 | New Conventional | |
| Previous Owner | $260,000 | Unknown | |
| Previous Owner | $243,000 | Unknown | |
| Previous Owner | $31,000 | Credit Line Revolving | |
| Previous Owner | $184,500 | Stand Alone Refi Refinance Of Original Loan | |
| Previous Owner | $167,000 | Stand Alone Refi Refinance Of Original Loan | |
| Previous Owner | $147,190 | New Conventional | |
| Previous Owner | $88,350 | New Conventional |
Deed History
| Date | Type | Sale Price | Title Company |
|---|---|---|---|
| Warranty Deed | $569,900 | Wfg National Title Insurance C | |
| Warranty Deed | $372,000 | Magnus Title Agency | |
| Warranty Deed | -- | Wfg National Title Ins Co | |
| Warranty Deed | $174,000 | Wfg National Title Ins Co | |
| Interfamily Deed Transfer | -- | None Available | |
| Cash Sale Deed | $90,900 | Lawyers Title Of Arizona Inc | |
| Special Warranty Deed | -- | Lawyers Title Insurance Corp | |
| Trustee Deed | $219,212 | Accommodation | |
| Interfamily Deed Transfer | -- | Camelback Title Agency Llc | |
| Interfamily Deed Transfer | -- | Camelback Title Agency Llc | |
| Interfamily Deed Transfer | -- | Camelback Title Agency Llc | |
| Interfamily Deed Transfer | -- | Camelback Title Agency Llc | |
| Warranty Deed | $149,500 | Fidelity National Title | |
| Cash Sale Deed | $120,000 | Fidelity National Title | |
| Warranty Deed | $93,000 | Metro Title Agency |
Similar Homes in the area
Source: Arizona Regional Multiple Listing Service (ARMLS)
MLS Number: 6770564
APN: 129-01-047
- 2827 N 69th Place
- 2916 N 70th St
- 2823 N 69th Place
- 2608 N 70th Place
- 3002 N 70th St Unit 227
- 3002 N 70th St Unit 239
- 6851 E Windsor Ave
- 2959 N 68th Place Unit 107
- 2959 N 68th Place Unit 112
- 7039 E Virginia Ave
- 7018 E Wilshire Dr
- 3106 N 70th St Unit 2003
- 3106 N 70th St Unit 2007
- 3106 N 70th St Unit 2004
- 7047 E Earll Dr Unit 1002
- 7021 E Earll Dr Unit 223
- 2935 N 68th St Unit 124
- 2527 N 69th Place
- 6813 E Pinchot Ave
- 6820 E Pinchot Ave
