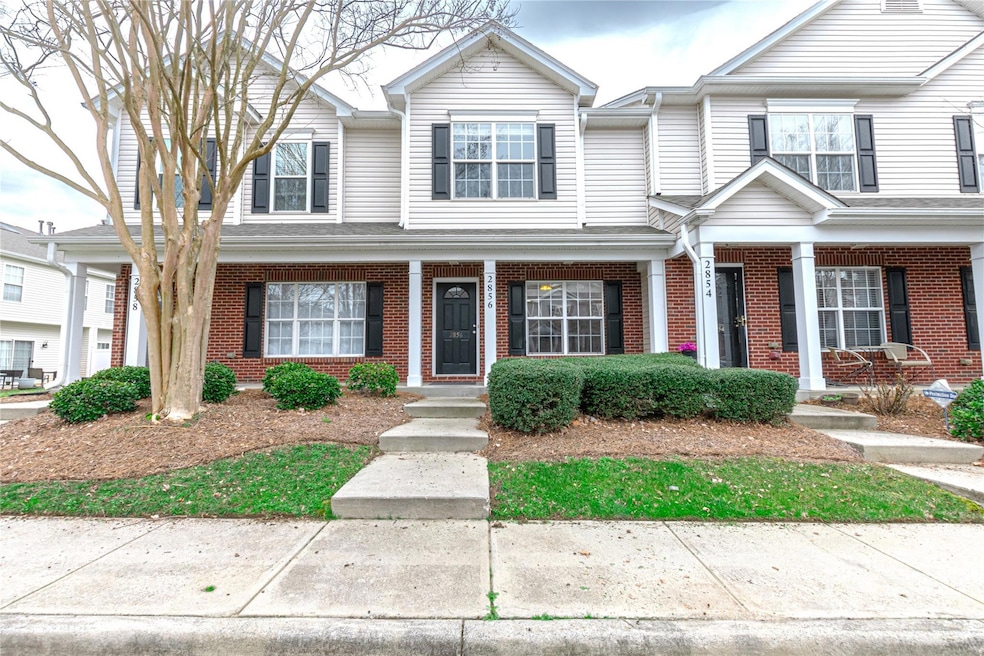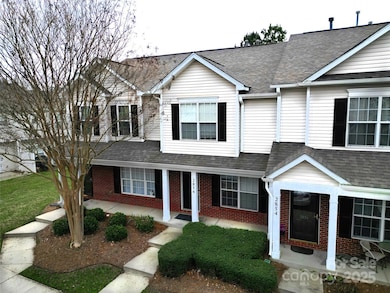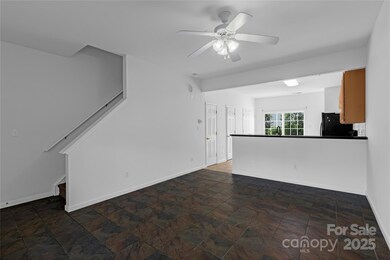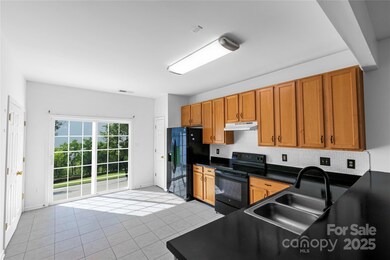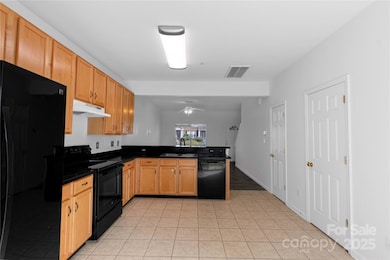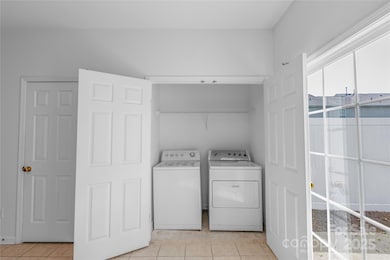
2856 Summergrove Ct Matthews, NC 28105
Marshbrooke NeighborhoodHighlights
- Clubhouse
- Laundry closet
- Ceiling Fan
- Community Pool
- Forced Air Heating and Cooling System
- 2 Car Garage
About This Home
As of April 2025This townhome qualifies for $20,000 in lender assistance for closing, down payment, and rate buydown. 2-Bedroom, 2.5-Bathroom townhouse is ideal for first-time homeowners or investors seeking a prime rental property with no rental cap! Located 10 minutes from Uptown, it offers unbeatable convenience near breweries, restaurants, shopping, entertainment, and scenic parks. Outdoor enthusiasts will love the nearby bike trail, and sports fans will appreciate the short distance to Bank of America Stadium. The community features a relaxing pool and well-maintained common areas, perfect for personal living or potential tenants. For frequent travelers, the airport is just 20 minutes away, with vibrant NoDa only 15 minutes and the historic Dilworth neighborhood just 18 minutes from home.
Last Agent to Sell the Property
Lifestyle International Realty Brokerage Email: mikegtherealtor@gmail.com License #308998

Co-Listed By
Lifestyle International Realty Brokerage Email: mikegtherealtor@gmail.com License #350575
Townhouse Details
Home Type
- Townhome
Est. Annual Taxes
- $1,771
Year Built
- Built in 2003
HOA Fees
- $255 Monthly HOA Fees
Parking
- 2 Car Garage
Home Design
- Brick Exterior Construction
- Slab Foundation
- Vinyl Siding
Interior Spaces
- 2-Story Property
- Ceiling Fan
- Laundry closet
Kitchen
- Electric Oven
- Range Hood
- Dishwasher
Bedrooms and Bathrooms
- 2 Bedrooms
Utilities
- Forced Air Heating and Cooling System
- Heating System Uses Natural Gas
- Gas Water Heater
Listing and Financial Details
- Assessor Parcel Number 193-543-24
Community Details
Overview
- Summerfield Subdivision
Amenities
- Clubhouse
Recreation
- Community Pool
- Trails
Map
Home Values in the Area
Average Home Value in this Area
Property History
| Date | Event | Price | Change | Sq Ft Price |
|---|---|---|---|---|
| 04/21/2025 04/21/25 | Sold | $235,000 | 0.0% | $196 / Sq Ft |
| 03/15/2025 03/15/25 | For Sale | $235,000 | 0.0% | $196 / Sq Ft |
| 03/13/2025 03/13/25 | Off Market | $1,700 | -- | -- |
| 02/27/2025 02/27/25 | For Rent | $1,700 | 0.0% | -- |
| 02/27/2025 02/27/25 | Price Changed | $1,700 | -5.6% | $1 / Sq Ft |
| 12/05/2024 12/05/24 | For Rent | $1,800 | 0.0% | -- |
| 11/07/2024 11/07/24 | Off Market | $1,800 | -- | -- |
| 10/08/2024 10/08/24 | Off Market | $1,800 | -- | -- |
| 10/05/2024 10/05/24 | For Rent | $1,800 | 0.0% | -- |
| 11/27/2018 11/27/18 | Sold | $145,000 | 0.0% | $123 / Sq Ft |
| 10/09/2018 10/09/18 | Pending | -- | -- | -- |
| 09/28/2018 09/28/18 | For Sale | $145,000 | -- | $123 / Sq Ft |
Tax History
| Year | Tax Paid | Tax Assessment Tax Assessment Total Assessment is a certain percentage of the fair market value that is determined by local assessors to be the total taxable value of land and additions on the property. | Land | Improvement |
|---|---|---|---|---|
| 2023 | $1,771 | $227,300 | $60,000 | $167,300 |
| 2022 | $1,367 | $137,600 | $40,000 | $97,600 |
| 2021 | $1,442 | $137,600 | $40,000 | $97,600 |
| 2020 | $1,435 | $137,600 | $40,000 | $97,600 |
| 2019 | $1,419 | $137,600 | $40,000 | $97,600 |
| 2018 | $1,336 | $96,200 | $18,000 | $78,200 |
| 2017 | $1,308 | $96,200 | $18,000 | $78,200 |
| 2016 | $1,299 | $96,200 | $18,000 | $78,200 |
| 2015 | $1,287 | $96,200 | $18,000 | $78,200 |
| 2014 | $1,275 | $96,200 | $18,000 | $78,200 |
Mortgage History
| Date | Status | Loan Amount | Loan Type |
|---|---|---|---|
| Previous Owner | $142,750 | New Conventional | |
| Previous Owner | $5,000 | Unknown | |
| Previous Owner | $8,000 | Unknown | |
| Previous Owner | $136,000 | New Conventional | |
| Previous Owner | $80,344 | FHA | |
| Previous Owner | $32,000 | Stand Alone Second | |
| Previous Owner | $90,883 | FHA | |
| Previous Owner | $15,000 | Credit Line Revolving | |
| Previous Owner | $90,326 | FHA |
Deed History
| Date | Type | Sale Price | Title Company |
|---|---|---|---|
| Warranty Deed | -- | None Listed On Document | |
| Declaration | -- | None Available | |
| Warranty Deed | $145,000 | None Available | |
| Warranty Deed | $92,000 | -- | |
| Warranty Deed | $1,533,500 | -- |
Similar Homes in Matthews, NC
Source: Canopy MLS (Canopy Realtor® Association)
MLS Number: 4234060
APN: 193-543-24
- 2313 Calabassas Ln
- 3028 Summerfield Ridge Ln
- 8453 Big Creek Ct
- 3007 Walsingham Ct
- 4134 Richard Andrew Dr
- 2109 Tarlton Dr
- 2108 Lakeview Cir
- 4010 Richard Andrew Dr
- 5006 Whitman Ave
- 3703 Margaret Wallace Rd
- 9108 Clifton Meadow Dr
- 9000 Boyd Dr
- 9617 Farmridge Ln
- 2240 Dunnwood Hills Dr
- 2337 Hargett Rd
- 2415 Tory Oak Place
- 8702 Wood Sorrel Ct
- 2802 Longspur Dr
- 2426 Tory Oak Place
- 2614 Ashby Woods Dr
