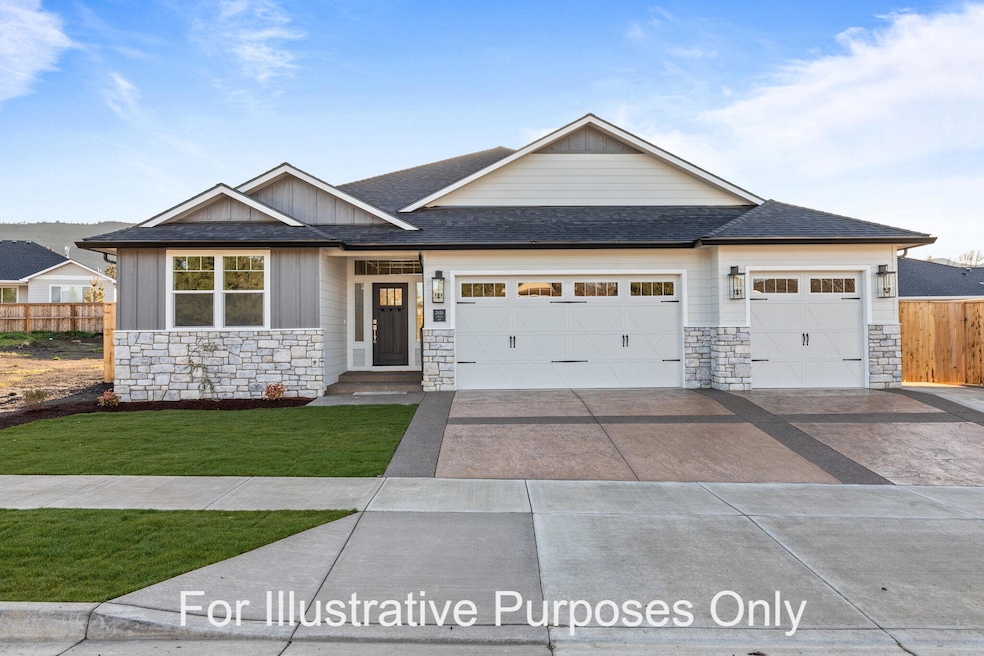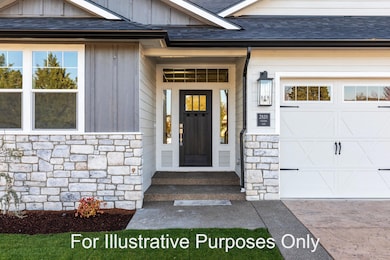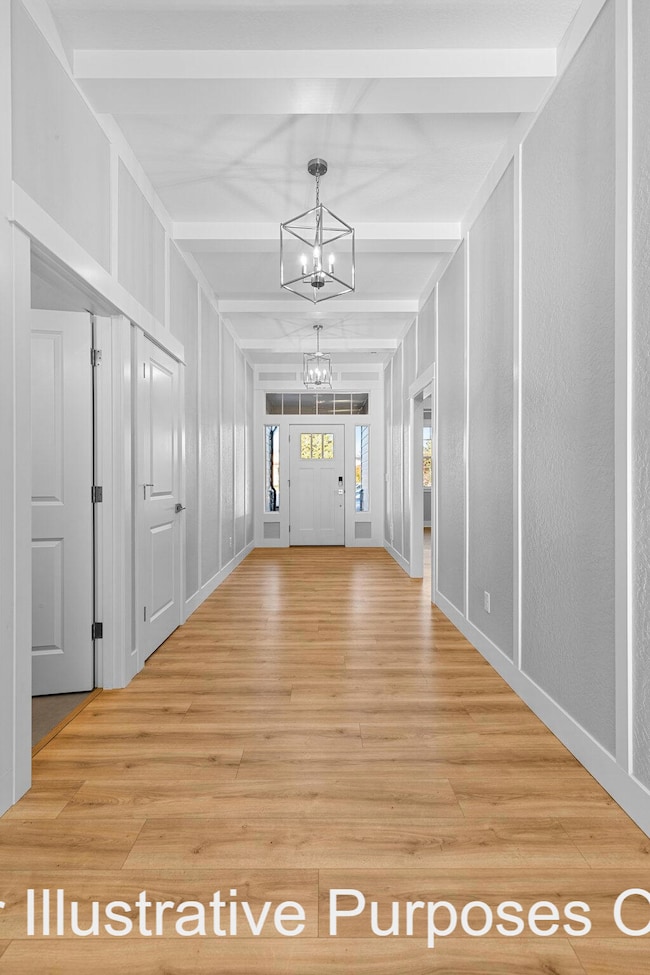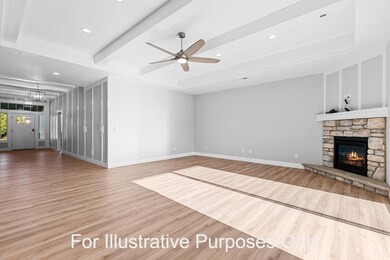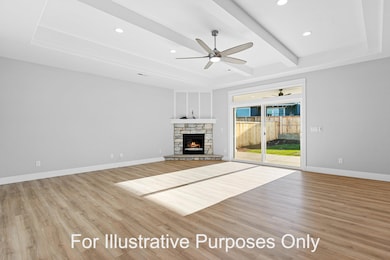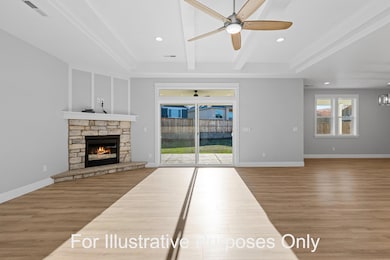
2857 Caldera Ln Medford, OR 97504
Estimated payment $4,174/month
Highlights
- New Construction
- Mountain View
- Engineered Wood Flooring
- Open Floorplan
- Contemporary Architecture
- Great Room
About This Home
*BUILD TO SUIT OPPORTUNITY* Meticulously crafted, brand-new construction home by Mitts Custom Homes, a true masterpiece of design & quality. Photos reflect a recent home built by Mitts. Boasting a spacious & open floor plan. Single level & featuring 3 beds and 2.5 baths, 3-car garage, & an array of high-end upgrades that truly set it apart. From upgraded lighting & plumbing fixtures to exquisite trim work, coffered ceilings, & beautiful gas fireplace with custom mantle, every detail reflects elegance & craftsmanship. Gourmet chef-style kitchen is a dream with oversized island, custom soft-close cabinets, farmhouse sink, granite countertops, custom hood, tile backsplash, & top-of-the-line gas cooktop & oven. Primary is an oasis of luxury, offering an oversized walk-in closet, double vanity, tile floors, standalone soaking tub, & custom walk-in tile shower. Fully landscaped front & backyards with timed sprinklers, fenced backyard, & finished 3-car garage.
Home Details
Home Type
- Single Family
Est. Annual Taxes
- $1,342
Year Built
- Built in 2023 | New Construction
Lot Details
- 8,712 Sq Ft Lot
- Fenced
- Level Lot
- Drip System Landscaping
- Front and Back Yard Sprinklers
HOA Fees
- $15 Monthly HOA Fees
Parking
- 3 Car Attached Garage
- Garage Door Opener
Property Views
- Mountain
- Neighborhood
Home Design
- Contemporary Architecture
- Traditional Architecture
- Frame Construction
- Composition Roof
- Concrete Perimeter Foundation
Interior Spaces
- 2,506 Sq Ft Home
- 1-Story Property
- Open Floorplan
- Ceiling Fan
- Gas Fireplace
- Double Pane Windows
- Vinyl Clad Windows
- Mud Room
- Great Room
- Living Room
- Dining Room
- Laundry Room
Kitchen
- Oven
- Cooktop with Range Hood
- Microwave
- Dishwasher
- Kitchen Island
- Granite Countertops
- Disposal
Flooring
- Engineered Wood
- Carpet
- Tile
Bedrooms and Bathrooms
- 3 Bedrooms
- Walk-In Closet
- 3 Full Bathrooms
- Double Vanity
- Soaking Tub
- Bathtub with Shower
- Bathtub Includes Tile Surround
Home Security
- Carbon Monoxide Detectors
- Fire and Smoke Detector
Schools
- Abraham Lincoln Elementary School
- Hedrick Middle School
- North Medford High School
Utilities
- Forced Air Heating and Cooling System
- Heating System Uses Natural Gas
- Water Heater
Additional Features
- Sprinklers on Timer
- Patio
Listing and Financial Details
- Tax Lot 3103
- Assessor Parcel Number 11012254
Community Details
Overview
- High Cedar Subdivision, Phases 1&2 Subdivision
Recreation
- Pickleball Courts
- Community Playground
- Park
Map
Home Values in the Area
Average Home Value in this Area
Tax History
| Year | Tax Paid | Tax Assessment Tax Assessment Total Assessment is a certain percentage of the fair market value that is determined by local assessors to be the total taxable value of land and additions on the property. | Land | Improvement |
|---|---|---|---|---|
| 2024 | $1,342 | $89,860 | $89,860 | -- |
| 2023 | $1,301 | $87,250 | $87,250 | $0 |
| 2022 | $1,270 | $87,250 | $87,250 | $0 |
Property History
| Date | Event | Price | Change | Sq Ft Price |
|---|---|---|---|---|
| 03/04/2025 03/04/25 | Price Changed | $725,000 | +4.3% | $289 / Sq Ft |
| 04/05/2024 04/05/24 | For Sale | $695,000 | 0.0% | $277 / Sq Ft |
| 03/04/2024 03/04/24 | Off Market | $695,000 | -- | -- |
| 09/26/2023 09/26/23 | For Sale | $695,000 | -- | $277 / Sq Ft |
Deed History
| Date | Type | Sale Price | Title Company |
|---|---|---|---|
| Warranty Deed | $144,606 | First American Title |
Similar Homes in Medford, OR
Source: Southern Oregon MLS
MLS Number: 220171790
APN: 11012254
- 3240 Fallen Oak Dr
- 2821 Caldera Ln
- 2636 Farmington Ave
- 2807 Wilkshire Dr
- 3079 Sycamore Way
- 3128 Cedar Links Dr
- 2961 Amblegreen Dr
- 3059 Sycamore Way
- 3173 Sycamore Way
- 950 Callaway Dr
- 949 Callaway Dr
- 3311 Tree Top Dr
- 3148 Monaco Ct
- 1855 Willow Glen Way
- 3136 Monaco Ct
- 3154 Monaco Ct
- 2675 Kerrisdale Ridge Dr
- 3161 Monaco Ct
- 3020 Mt Thielsen Dr
- 3274 Sky Way
