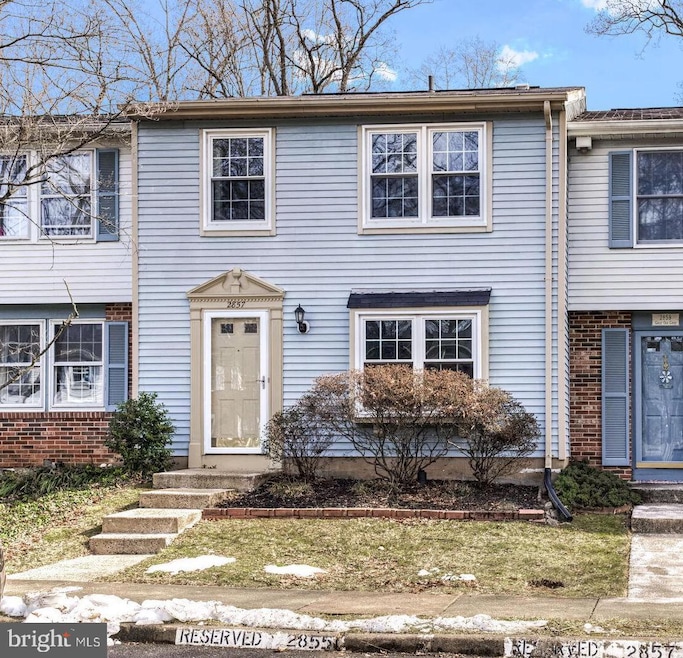
2857 Great Oak Ct Falls Church, VA 22042
Jefferson NeighborhoodHighlights
- Heated Floors
- Deck
- Upgraded Countertops
- Colonial Architecture
- Traditional Floor Plan
- Chair Railings
About This Home
As of March 2025Offer deadline Monday at 2pm. Move-in ready 3-bedroom, 2.5-bath townhouse in Falls Church! This lovely home offers a living room, kitchen and separate dining room. A cozy family room steps to a back deck and fully fenced back yard with storage shed. Upstairs you’ll find a primary suite with updated bath and two more bedrooms across the hall sharing a renovated hall bath. All this along with 2 reserved parking spaces and just moments to Falls Church City shops, the new Whole Foods, the Falls Church Farmers Market and dining and entertainment. Easy access to Route 50 and I-495 and just ½ mile from Larry Graves Park!
Townhouse Details
Home Type
- Townhome
Est. Annual Taxes
- $5,952
Year Built
- Built in 1982
Lot Details
- 1,440 Sq Ft Lot
- Back Yard Fenced
- Property is in very good condition
HOA Fees
- $117 Monthly HOA Fees
Home Design
- Colonial Architecture
- Slab Foundation
- Metal Siding
Interior Spaces
- 1,280 Sq Ft Home
- Property has 2 Levels
- Traditional Floor Plan
- Chair Railings
- Ceiling Fan
- Recessed Lighting
- Sliding Doors
- Entrance Foyer
- Family Room
- Living Room
- Dining Room
Kitchen
- Electric Oven or Range
- Stove
- Dishwasher
- Upgraded Countertops
- Disposal
Flooring
- Wood
- Carpet
- Heated Floors
- Slate Flooring
- Ceramic Tile
Bedrooms and Bathrooms
- 3 Bedrooms
- En-Suite Primary Bedroom
- En-Suite Bathroom
- Bathtub with Shower
- Walk-in Shower
Laundry
- Laundry in unit
- Dryer
- Washer
Parking
- 2 Parking Spaces
- 2 Assigned Parking Spaces
Outdoor Features
- Deck
- Shed
Schools
- Timber Lane Elementary School
- Jackson Middle School
- Falls Church High School
Utilities
- Central Air
- Heat Pump System
- Vented Exhaust Fan
- Electric Water Heater
- Municipal Trash
Listing and Financial Details
- Tax Lot 62
- Assessor Parcel Number 0502 14 0062
Community Details
Overview
- Association fees include common area maintenance, management, reserve funds, snow removal, trash
- Great Oak Square HOA
- Great Oak Square Subdivision
- Property Manager
Pet Policy
- Pets Allowed
Map
Home Values in the Area
Average Home Value in this Area
Property History
| Date | Event | Price | Change | Sq Ft Price |
|---|---|---|---|---|
| 03/03/2025 03/03/25 | Sold | $605,500 | +6.2% | $473 / Sq Ft |
| 02/06/2025 02/06/25 | For Sale | $570,000 | -- | $445 / Sq Ft |
Tax History
| Year | Tax Paid | Tax Assessment Tax Assessment Total Assessment is a certain percentage of the fair market value that is determined by local assessors to be the total taxable value of land and additions on the property. | Land | Improvement |
|---|---|---|---|---|
| 2024 | $6,507 | $505,440 | $225,000 | $280,440 |
| 2023 | $5,884 | $472,920 | $195,000 | $277,920 |
| 2022 | $5,470 | $432,250 | $172,000 | $260,250 |
| 2021 | $5,425 | $423,860 | $165,000 | $258,860 |
| 2020 | $5,161 | $400,710 | $145,000 | $255,710 |
| 2019 | $4,999 | $385,980 | $135,000 | $250,980 |
| 2018 | $4,159 | $361,660 | $126,000 | $235,660 |
| 2017 | $4,579 | $360,660 | $125,000 | $235,660 |
| 2016 | $4,503 | $354,330 | $121,000 | $233,330 |
| 2015 | $4,352 | $354,330 | $121,000 | $233,330 |
| 2014 | $4,269 | $347,750 | $119,000 | $228,750 |
Mortgage History
| Date | Status | Loan Amount | Loan Type |
|---|---|---|---|
| Open | $464,800 | New Conventional | |
| Previous Owner | $363,696 | FHA | |
| Previous Owner | $381,700 | FHA | |
| Previous Owner | $316,000 | New Conventional |
Deed History
| Date | Type | Sale Price | Title Company |
|---|---|---|---|
| Warranty Deed | $605,500 | First American Title | |
| Warranty Deed | $392,000 | -- | |
| Warranty Deed | $395,000 | -- |
Similar Homes in Falls Church, VA
Source: Bright MLS
MLS Number: VAFX2219666
APN: 0502-14-0062
- 2830 Bolling Rd
- 6704 Chestnut Ave
- 2811 Winchester Way
- 2833 Summerfield Rd
- 2837 Cameron Rd
- 2760 Summerfield Rd
- 2947 Random Rd
- 6813 Chestnut Ave
- 2808 W George Mason Rd
- 6822 Kincaid Ave
- 273 Gundry Dr
- 2835 Monroe St
- 2843 Cherry St
- 2844 Meadow Ln
- 2805 Woodlawn Ave
- 2839 Meadow Ln
- 105 W Marshall St
- 1132 S Washington St Unit 104
- 2933 Marshall St
- 102 Lawton St






