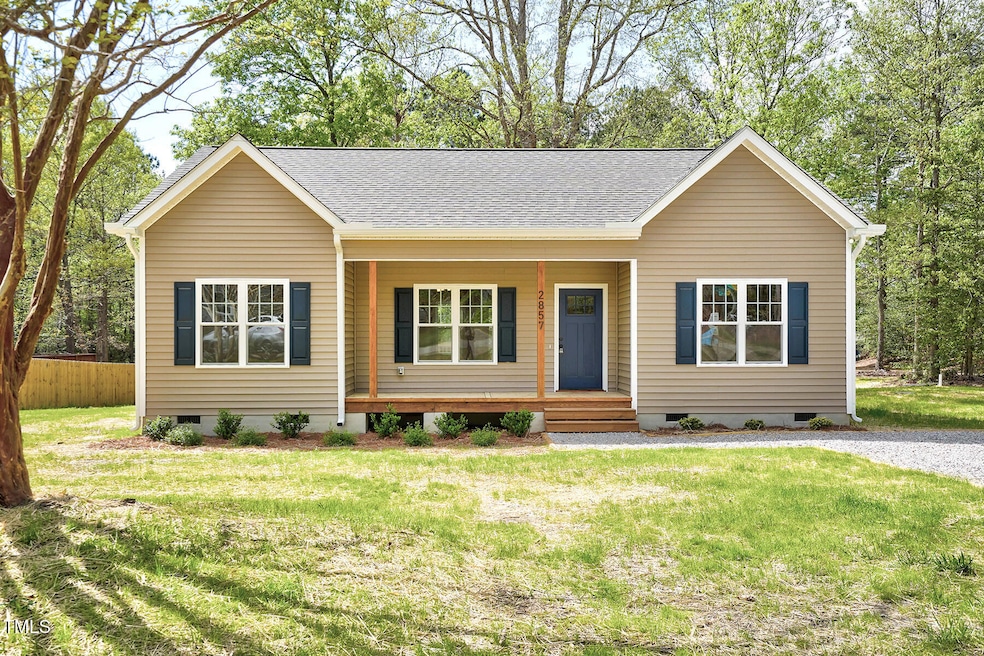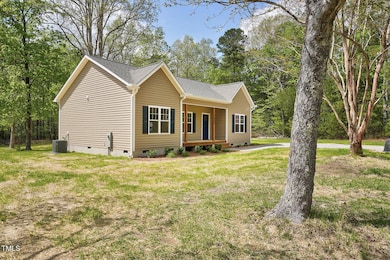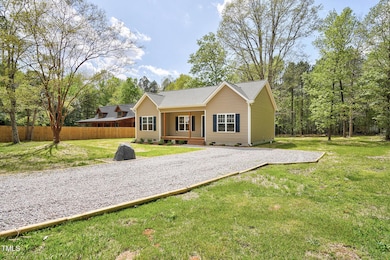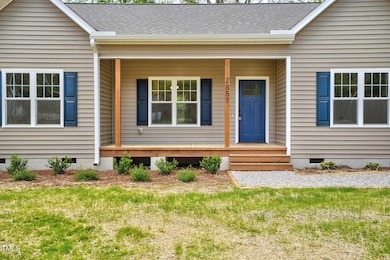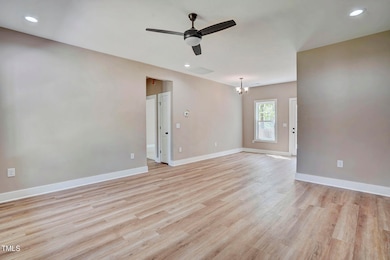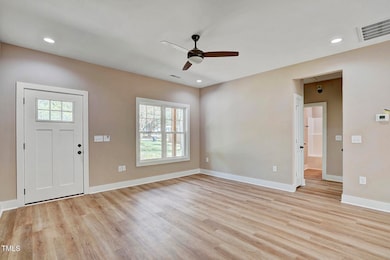
2857 Greenbrook Dr Wendell, NC 27591
Estimated payment $1,919/month
Highlights
- New Construction
- Ranch Style House
- No HOA
- Deck
- Quartz Countertops
- Covered patio or porch
About This Home
READY NOW!Welcome to this stunning new build on a cul-de-sac lot! This 3 bed, 2 bath house boasts a beautiful big deck in the back perfect for entertaining, and a covered front porch ideal for sipping morning coffee. Step inside to find plush carpet and luxury vinyl plank flooring throughout, creating a cozy and welcoming atmosphere. The spacious layout allows for plenty of room to spread out and relax. The kitchen is a chef's dream with quartz countertops and sleek appliances. Located in a great location close to shops, restaurants, and parks, this home truly has it all. Don't miss your chance to make this dream home yours!
Home Details
Home Type
- Single Family
Est. Annual Taxes
- $342
Year Built
- Built in 2025 | New Construction
Lot Details
- 0.49 Acre Lot
- Cul-De-Sac
Home Design
- 1,216 Sq Ft Home
- Home is estimated to be completed on 2/15/25
- Ranch Style House
- Brick Foundation
- Frame Construction
- Shingle Roof
- Vinyl Siding
Kitchen
- Range
- Microwave
- Dishwasher
- Quartz Countertops
Flooring
- Carpet
- Luxury Vinyl Tile
Bedrooms and Bathrooms
- 3 Bedrooms
- 2 Full Bathrooms
Parking
- 4 Parking Spaces
- 4 Open Parking Spaces
Outdoor Features
- Deck
- Covered patio or porch
Schools
- Rolesville Elementary And Middle School
- Rolesville High School
Utilities
- Forced Air Heating and Cooling System
- Well
- Septic Tank
Community Details
- No Home Owners Association
- Greenbrook Estates Subdivision
Listing and Financial Details
- Assessor Parcel Number 1757.04-91-2770.000
Map
Home Values in the Area
Average Home Value in this Area
Tax History
| Year | Tax Paid | Tax Assessment Tax Assessment Total Assessment is a certain percentage of the fair market value that is determined by local assessors to be the total taxable value of land and additions on the property. | Land | Improvement |
|---|---|---|---|---|
| 2024 | $117 | $55,000 | $55,000 | $0 |
| 2023 | $225 | $28,800 | $28,800 | $0 |
| 2022 | $208 | $28,800 | $28,800 | $0 |
| 2021 | $202 | $28,800 | $28,800 | $0 |
| 2020 | $199 | $28,800 | $28,800 | $0 |
| 2019 | $209 | $25,600 | $25,600 | $0 |
| 2018 | $192 | $25,600 | $25,600 | $0 |
| 2017 | $182 | $25,600 | $25,600 | $0 |
| 2016 | $178 | $25,600 | $25,600 | $0 |
| 2015 | $178 | $25,600 | $25,600 | $0 |
| 2014 | $168 | $25,600 | $25,600 | $0 |
Property History
| Date | Event | Price | Change | Sq Ft Price |
|---|---|---|---|---|
| 04/23/2025 04/23/25 | Price Changed | $339,500 | -0.1% | $279 / Sq Ft |
| 04/01/2025 04/01/25 | For Sale | $339,900 | 0.0% | $280 / Sq Ft |
| 03/14/2025 03/14/25 | Pending | -- | -- | -- |
| 02/27/2025 02/27/25 | Price Changed | $339,900 | 0.0% | $280 / Sq Ft |
| 01/30/2025 01/30/25 | For Sale | $340,000 | +444.0% | $280 / Sq Ft |
| 08/08/2024 08/08/24 | Sold | $62,500 | +7.8% | -- |
| 07/11/2024 07/11/24 | Pending | -- | -- | -- |
| 07/04/2024 07/04/24 | For Sale | $58,000 | -- | -- |
Deed History
| Date | Type | Sale Price | Title Company |
|---|---|---|---|
| Warranty Deed | $62,500 | None Listed On Document | |
| Special Warranty Deed | $19,500 | None Available | |
| Trustee Deed | $56,524 | None Available | |
| Warranty Deed | $54,500 | Fidelity National Title | |
| Deed | $2,000 | -- |
Mortgage History
| Date | Status | Loan Amount | Loan Type |
|---|---|---|---|
| Previous Owner | $54,448 | No Value Available |
Similar Homes in Wendell, NC
Source: Doorify MLS
MLS Number: 10073629
APN: 1757.04-91-2770-000
- 5705 Flowery Meadow Ct
- 3612 Bailey Meadows Dr
- 2001 Rolesville Rd
- 2521 Rolesville Rd
- 4810 Mitchell Mill Rd
- 2936 Turning Brook Ln
- 5833 Mitchell Mill Rd
- 5720 All Clear Ln
- 4332 Coldwater Springs Dr
- 3728 Gideon Dr
- 4340 Coldwater Springs Dr
- 4345 Coldwater Springs Dr
- 4344 Coldwater Springs Dr
- 4356 Coldwater Springs Dr
- 2932 Candlehurst Ln
- 4505 Mitchell Mill Rd
- 4704 Upchurch Ln
- 4140 Stells Rd
- 2728 Watkins Town Rd
- 3321 Beech Bluff Ln
