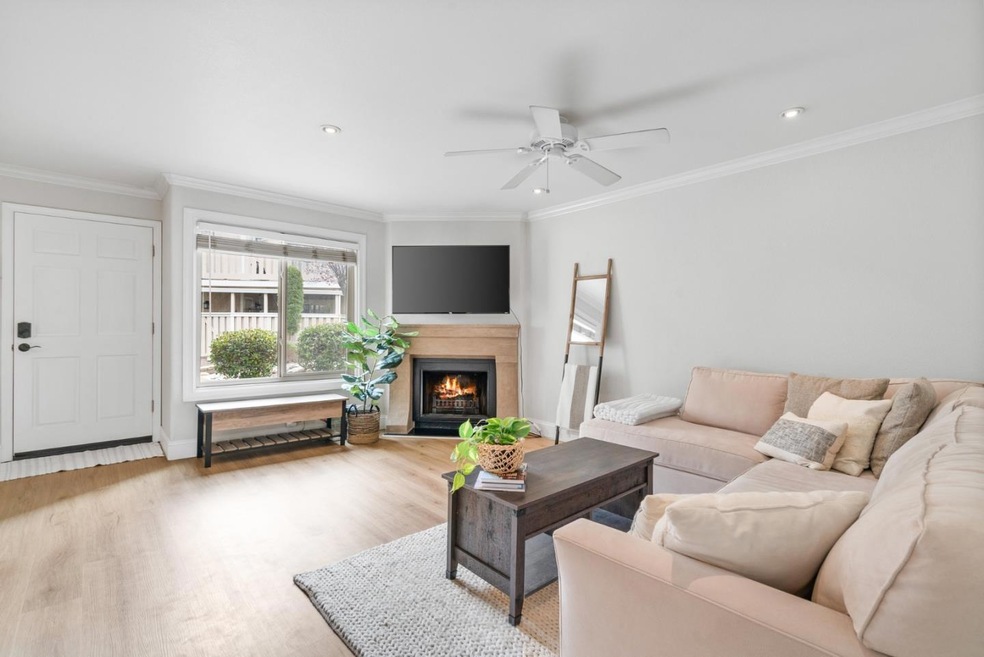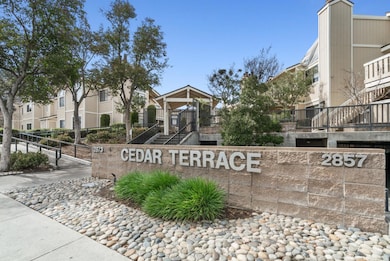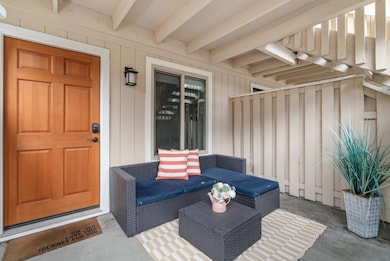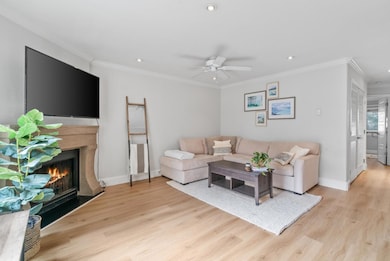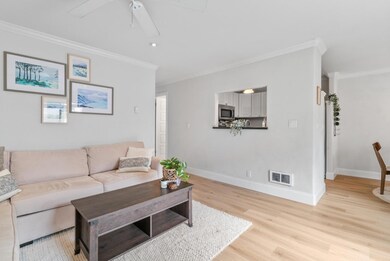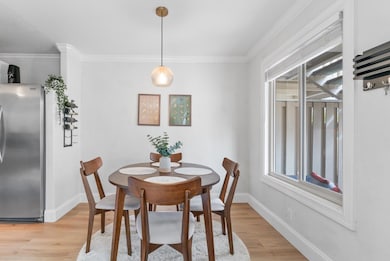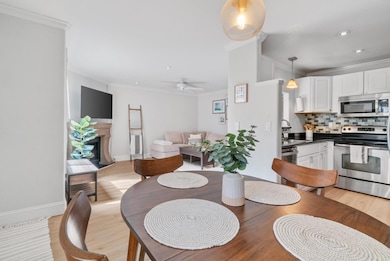
2857 S Bascom Ave Unit 105 Campbell, CA 95008
Cambrian NeighborhoodHighlights
- Private Pool
- Circular Fireplace
- Bathtub with Shower
- Branham High School Rated A
- Open to Family Room
- Controlled Access
About This Home
As of March 2025Welcome to 2857 S. Bascom Ave, #105! This centrally located condo in the gated Cedar Terrace community offers 2 bedrooms, 2 updated bathrooms and 841 SqFt of living space. Inside, you'll find luxury vinyl plank flooring, an electric fireplace and a modern kitchen with stainless steel appliances. In-unit washer and dryer and ample closet storage. A remodeled en-suite features a custom shower and modern updates. Outside, a gated private patio provides a welcoming space for entertaining. Enjoy access to community amenities like a pool, spa and clubhouse just steps away. 2 controlled and secured parking spaces with a private, monitored storage unit. Easy access to commuting freeways, Downtown Campbell and The Pruneyard! Plus, Award winning schools Farnham Charter Elementary, Price Charter Middle and Branham High! Seller willing to offer buyer concessions for closing costs !
Property Details
Home Type
- Condominium
Year Built
- Built in 1984
HOA Fees
- $576 Monthly HOA Fees
Parking
- 2 Car Garage
- Assigned Parking
Home Design
- Slab Foundation
- Composition Roof
Interior Spaces
- 841 Sq Ft Home
- 1-Story Property
- Ceiling Fan
- Circular Fireplace
- Wood Burning Fireplace
- Living Room with Fireplace
- Dining Area
- Open to Family Room
Bedrooms and Bathrooms
- 2 Bedrooms
- Remodeled Bathroom
- 2 Full Bathrooms
- Bathtub with Shower
- Bathtub Includes Tile Surround
- Walk-in Shower
Laundry
- Laundry in unit
- Washer and Dryer
Additional Features
- Private Pool
- Wall Furnace
Listing and Financial Details
- Assessor Parcel Number 414-08-005
Community Details
Overview
- Association fees include maintenance - common area, maintenance - exterior, pool spa or tennis, roof
- 81 Units
- Cedar Terrace Association
- Built by Cedar Terrace
Recreation
- Community Pool
Security
- Controlled Access
Map
Home Values in the Area
Average Home Value in this Area
Property History
| Date | Event | Price | Change | Sq Ft Price |
|---|---|---|---|---|
| 03/24/2025 03/24/25 | Sold | $695,000 | -4.1% | $826 / Sq Ft |
| 03/17/2025 03/17/25 | Pending | -- | -- | -- |
| 01/08/2025 01/08/25 | For Sale | $725,000 | -- | $862 / Sq Ft |
Similar Homes in the area
Source: MLSListings
MLS Number: ML81989752
- 2857 S Bascom Ave Unit 101
- 2785 S Bascom Ave Unit 56
- 2296 Sun Glory Ln Unit B
- 1373 Olympia Ave
- 1500 Camden Ave
- 2088 Cully Place
- 2072 Cully Place
- 2013 Paseo Del Sol
- 1372 Hoffman Ln
- 1321 Hoffman Ln
- 2924 Vivian Ln
- 3438 Calvin Ave
- 2994 Rustic Dr
- 3370 Jennifer Way
- 523 Union Ave
- 2544 New Jersey Ave
- 15194 Camden Ave
- 15162 Camden Ave
- 15178 Camden Ave
- 63 Palomar Real Unit 63
