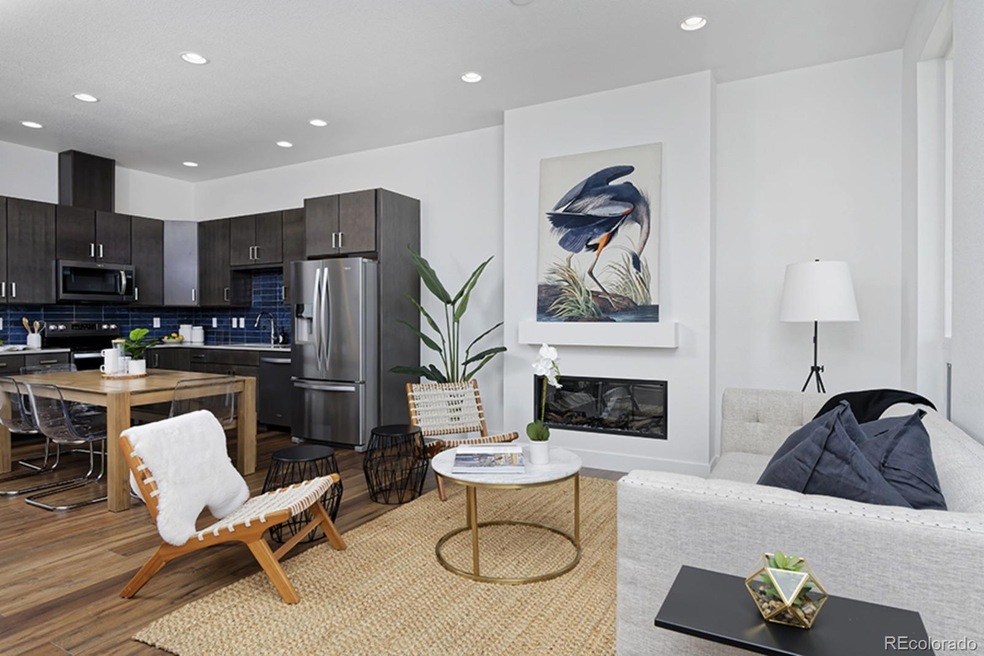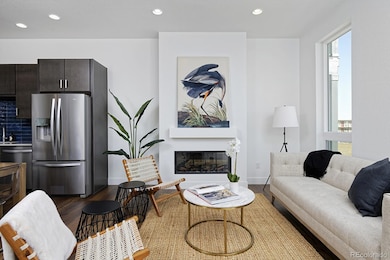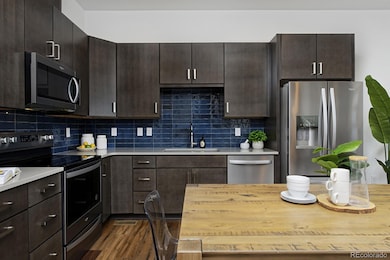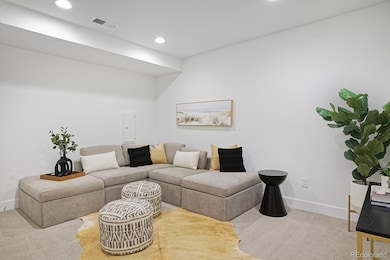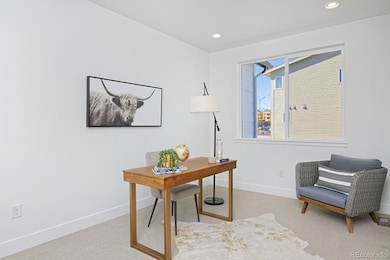Just 10 minutes from Downtown Denver, this culture rich, charming neighborhood puts you right next to parks, biking trails, shops, restaurants, and theaters—including the upcoming beautiful restoration of the Loretto Heights Theater, set to become a cultural hub for live performances, film, and community events. With easy access to public transit and the mountains, you truly get the best of both worlds!
Imagine spending your evenings on the cozy east-facing front porch, enjoying the fenced yard that overlooks green space. Step inside this inviting 3-bedroom home, where a warm living room with a fireplace opens up to a spacious kitchen showcasing handsome cabinetry with a dark stain, a KitchenAid appliance suite, an eat-in island, and a handy coffee bar with pantry. This new home is all about modern comfort and style, featuring soft-close cabinets with built-in trash and recycle pull-outs, quartz countertops throughout, designer tiles and backsplash, high-quality flooring, wood railings, and modern door hardware.
Upstairs, you'll find ample loft space, two bright bedrooms, two stylish bathrooms, and a super-convenient laundry room—yes, the washer and dryer are included! The primary suite is a true retreat with its high ceilings, oversized windows showcasing Downtown Denver views, and a spa-like ensuite with double vanity, a floor-to-ceiling tiled shower with bench, and a private wash closet wired for a heated toilet seat.
Head downstairs to discover a finished basement that adds even more living space. It includes a third bedroom, a full bath, and a roomy recreation area perfect for entertaining, game nights, or cozy movie nights.
The photos are of a model home.
For more details, including information on interest rate buydown, reach out today!

