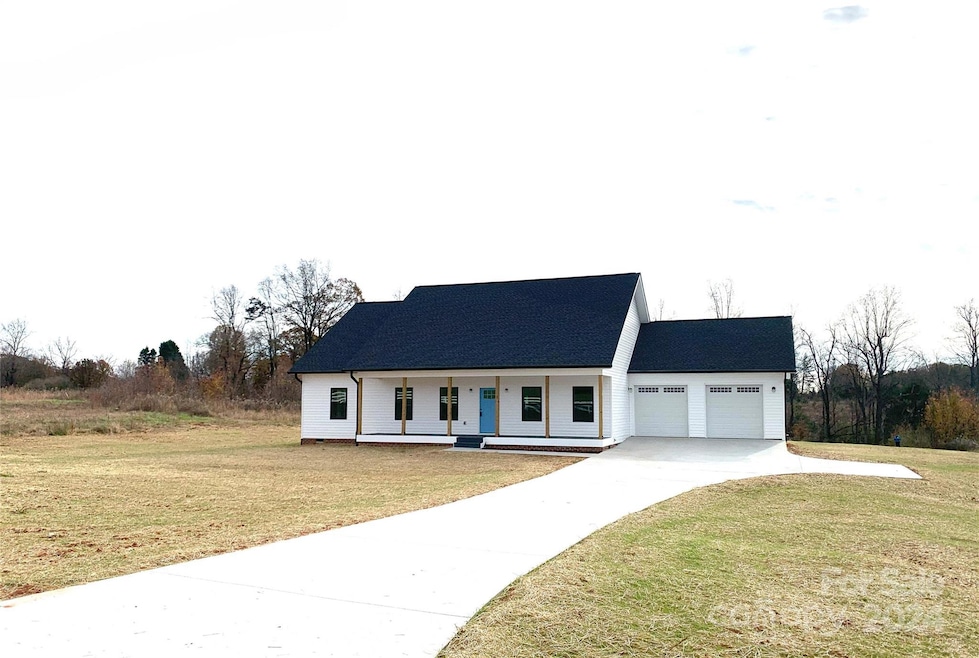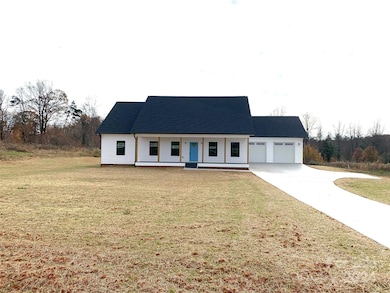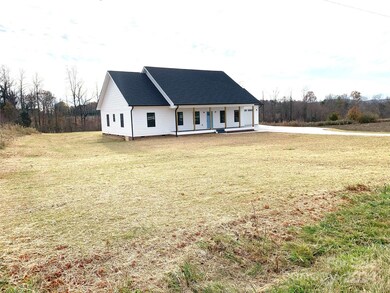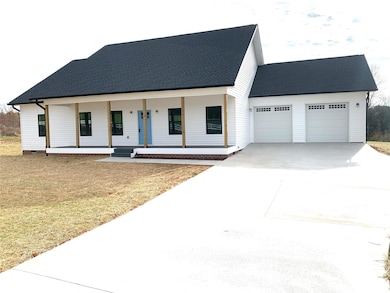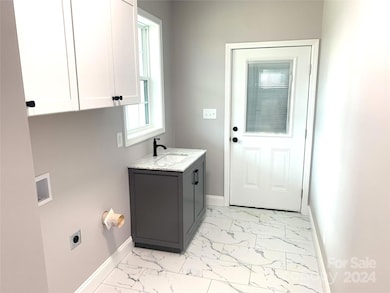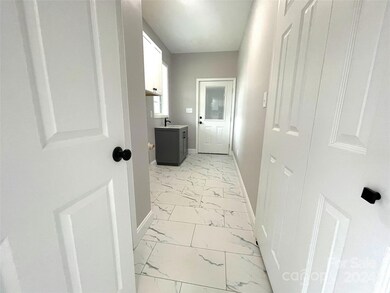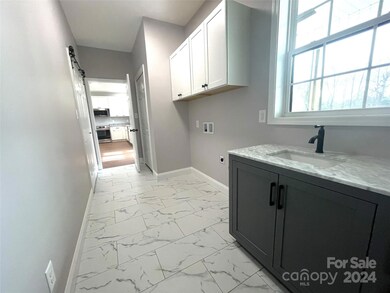2858 Paul Payne Store Rd Township of Taylorsville, NC 28681
Estimated payment $2,467/month
Highlights
- New Construction
- Private Lot
- 2 Car Attached Garage
- West Alexander Middle School Rated A-
- Screened Porch
- Walk-In Closet
About This Home
Discover your dream home at 2858 Paul Payne Store Road in Taylorsville, NC. This stunning new construction offers 1610 sq ft of modern living on 1.33 acres. The single-story ranch features a desirable split bedroom floor plan with 3 spacious bedrooms and 2 full bathrooms. The primary suite boasts a walk-in closet, a large bathroom with dual vanities, and a large tile walk in shower with a bench. The kitchen is full of storage space and counter space with a breakfast bar. The great room, with its cathedral ceiling and electric fireplace, is perfect for both relaxation and entertaining. The back screened-in porch is a great place to take in the private back yard. Plus, if a pool is on your wish list, the septic system has been thoughtfully positioned to allow room for that addition. Enjoy the convenience of a spacious 2-car garage and the tranquility of rural living while being close to city amenities. Don't miss the opportunity to make this exquisite property your own.
Listing Agent
EXP Realty LLC Mooresville Brokerage Email: tyler@antricanandco.com License #280390

Home Details
Home Type
- Single Family
Year Built
- Built in 2024 | New Construction
Lot Details
- Private Lot
- Level Lot
- Property is zoned R2
Parking
- 2 Car Attached Garage
- Driveway
Home Design
- Vinyl Siding
Interior Spaces
- 1,610 Sq Ft Home
- 1-Story Property
- Great Room with Fireplace
- Screened Porch
- Vinyl Flooring
- Crawl Space
Kitchen
- Electric Range
- Microwave
Bedrooms and Bathrooms
- 3 Main Level Bedrooms
- Split Bedroom Floorplan
- Walk-In Closet
- 2 Full Bathrooms
Laundry
- Laundry Room
- Washer and Electric Dryer Hookup
Schools
- Wittenburg Elementary School
- West Alexander Middle School
- Alexander Central High School
Utilities
- Heat Pump System
- Electric Water Heater
- Septic Tank
Community Details
- Sunny Acres Subdivision
Listing and Financial Details
- Assessor Parcel Number 140021
Map
Home Values in the Area
Average Home Value in this Area
Property History
| Date | Event | Price | Change | Sq Ft Price |
|---|---|---|---|---|
| 03/28/2025 03/28/25 | Price Changed | $374,900 | -1.3% | $233 / Sq Ft |
| 03/20/2025 03/20/25 | Price Changed | $379,900 | -2.6% | $236 / Sq Ft |
| 03/12/2025 03/12/25 | For Sale | $389,900 | 0.0% | $242 / Sq Ft |
| 02/17/2025 02/17/25 | Off Market | $389,900 | -- | -- |
| 01/06/2025 01/06/25 | Price Changed | $389,900 | -1.3% | $242 / Sq Ft |
| 11/27/2024 11/27/24 | Price Changed | $395,000 | +4.5% | $245 / Sq Ft |
| 07/12/2024 07/12/24 | For Sale | $378,000 | -- | $235 / Sq Ft |
Source: Canopy MLS (Canopy Realtor® Association)
MLS Number: 4160454
- NC 16 N N Carolina Highway 16
- 63 Wagner Rd
- 0 Chevy Dr Unit 10064661
- 184 Maplewood Ln
- 99 Will Wilson Ln Unit 3
- 102 Kerda St
- 410 Cole Campbell Rd
- 382 Cole Campbell Rd
- 55 Shannon Park Cir
- 438 Pop Davis Rd
- 663 Nc 161 Hwy Hwy
- 49 Orchard Trace Ct
- 104 Pop Davis Rd
- 15 Willow Oaks Ct
- 0 82 08 Acre Development Property Happy Plains Rd
- 5364 Millersville Rd
- 70 Liberty Church Rd
- 155 6th St SW
- 59 Timothy Dan Ln
- 505 Liledoun Rd
