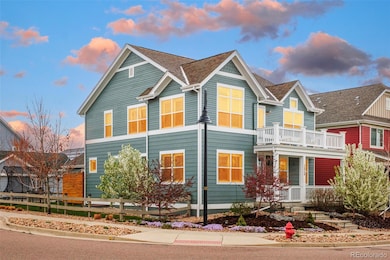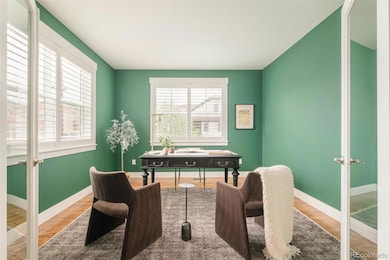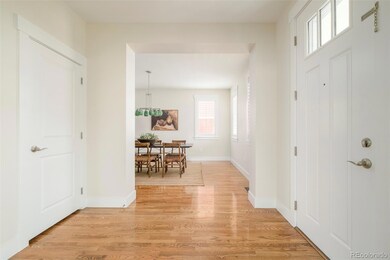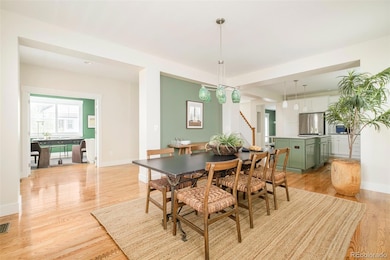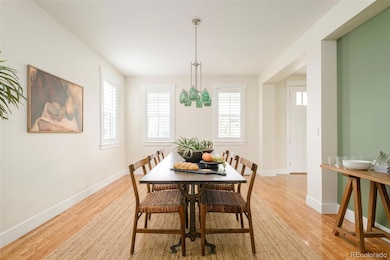
2859 Cascade Creek Dr Lafayette, CO 80026
Estimated payment $6,134/month
Highlights
- Wood Flooring
- Den
- Living Room
- Lafayette Elementary School Rated A
- 2 Car Attached Garage
- 3-minute walk to Bullhead Gulch Open Space
About This Home
Nestled in Indian Peaks South, one of Lafayette’s most beloved neighborhoods, this stunning residence showcases thoughtful upgrades, effortless luxury, and an unbeatable location. Situated on a corner lot across from the neighborhood park and pool, this home's undeniable curb appeal includes newer interior and exterior paint, mature trees, and a welcoming front porch. An oversized garage also offers ample space for vehicles, gear, and storage. Inside, large windows throughout fill the home with natural light—an effect beautifully framed by lovely plantation shutters. The heart of the home's open-concept main floor is a gourmet kitchen featuring high-end appliances, along with abundant cabinetry, island, and generous counter space. The kitchen flows effortlessly into a spacious dining area with room for you to host gatherings of all sizes. The adjacent living room is equally inviting, offering hardwood floors, a cozy fireplace, and picture windows. Equally impressive, the outdoor spaces include a lovely yard and patio, plus a second-floor balcony. Upstairs, you’ll find four generously sized bedrooms, including a luxurious primary with an ensuite bathroom featuring a deep soaking tub, dual vanities, updated fixtures, and a spacious walk-in closet. Each secondary bedroom offers large closets, bright windows, and ample space. A dedicated office on the main level provides a private setting for remote work or study. HVAC was recently updated with a Bosch heat pump and variable speed furnace. Finally, you'll find an unfinished basement with soaring 10-foot ceilings—a blank canvas for future expansion. Beyond home, Indian Peaks residents enjoy close proximity to BVSD campuses, an easy commute to Boulder, Denver, and Golden, and quick access to E-470 and I-25. You’re also moments from trails and parks, plus the vibrant shops, dining, and events of downtown Louisville. A truly special place to call home. Schedule your showing today!
Listing Agent
Porchlight Real Estate Group Brokerage Email: Anne@porchlightgroup.com,303-733-5335 License #40031634

Co-Listing Agent
Porchlight Real Estate Group Brokerage Email: Anne@porchlightgroup.com,303-733-5335 License #100049622
Home Details
Home Type
- Single Family
Est. Annual Taxes
- $5,473
Year Built
- Built in 2016
Lot Details
- 5,324 Sq Ft Lot
HOA Fees
- $125 Monthly HOA Fees
Parking
- 2 Car Attached Garage
Home Design
- Frame Construction
- Composition Roof
Interior Spaces
- 2-Story Property
- Family Room with Fireplace
- Living Room
- Dining Room
- Den
- Unfinished Basement
Kitchen
- Oven
- Microwave
- Dishwasher
Flooring
- Wood
- Carpet
- Tile
Bedrooms and Bathrooms
- 4 Bedrooms
Schools
- Lafayette Elementary School
- Angevine Middle School
- Centaurus High School
Utilities
- Forced Air Heating and Cooling System
- Heating System Uses Natural Gas
Community Details
- Indian Peaks South Association, Phone Number (720) 974-4206
- Indian Peaks South Subdivision
Listing and Financial Details
- Exclusions: Seller's personal property, any staging furniture, all attached electronics
- Property held in a trust
- Assessor Parcel Number R0606205
Map
Home Values in the Area
Average Home Value in this Area
Tax History
| Year | Tax Paid | Tax Assessment Tax Assessment Total Assessment is a certain percentage of the fair market value that is determined by local assessors to be the total taxable value of land and additions on the property. | Land | Improvement |
|---|---|---|---|---|
| 2024 | $5,379 | $61,761 | $9,541 | $52,220 |
| 2023 | $5,379 | $61,761 | $13,226 | $52,220 |
| 2022 | $4,539 | $48,317 | $9,925 | $38,392 |
| 2021 | $4,489 | $49,707 | $10,210 | $39,497 |
| 2020 | $3,985 | $43,601 | $7,937 | $35,664 |
| 2019 | $3,930 | $43,601 | $7,937 | $35,664 |
| 2018 | $3,971 | $43,502 | $7,992 | $35,510 |
| 2017 | $2,289 | $28,473 | $8,836 | $19,637 |
| 2016 | $1,358 | $1,740 | $1,740 | $0 |
Property History
| Date | Event | Price | Change | Sq Ft Price |
|---|---|---|---|---|
| 04/17/2025 04/17/25 | For Sale | $995,000 | +43.2% | $405 / Sq Ft |
| 01/28/2019 01/28/19 | Off Market | $694,674 | -- | -- |
| 05/10/2017 05/10/17 | Sold | $694,674 | 0.0% | $289 / Sq Ft |
| 04/03/2017 04/03/17 | Pending | -- | -- | -- |
| 03/14/2017 03/14/17 | For Sale | $694,674 | -- | $289 / Sq Ft |
Deed History
| Date | Type | Sale Price | Title Company |
|---|---|---|---|
| Warranty Deed | -- | -- | |
| Quit Claim Deed | -- | Land Title Guarantee Co | |
| Special Warranty Deed | $694,674 | Land Title Guarantee Co |
Mortgage History
| Date | Status | Loan Amount | Loan Type |
|---|---|---|---|
| Previous Owner | $560,000 | New Conventional | |
| Previous Owner | $95,000 | Credit Line Revolving |
Similar Homes in the area
Source: REcolorado®
MLS Number: 4190878
APN: 1575051-07-006
- 2886 Twin Lakes Cir
- 2838 Cascade Creek Dr
- 2879 Shadow Lake Rd
- 2811 Twin Lakes Cir
- 869 Bluestem Ln
- 683 Sunnyside St
- 1856 Kalel Ln
- 2569 Stonewall Ln
- 1854 Jules Ln
- 301 Indian Peaks Trail W
- 577 N 96th St
- 1826 Steel St
- 162 Monarch St
- 1961 Centennial Dr Unit 1961
- 247 Rendezvous Dr
- 2946 Shoshone Trail
- 1931 Centennial Dr Unit 1931
- 1304 Snowberry Ln Unit 103
- 1304 Snowberry Ln Unit 204
- 2425 Waneka Lake Trail

