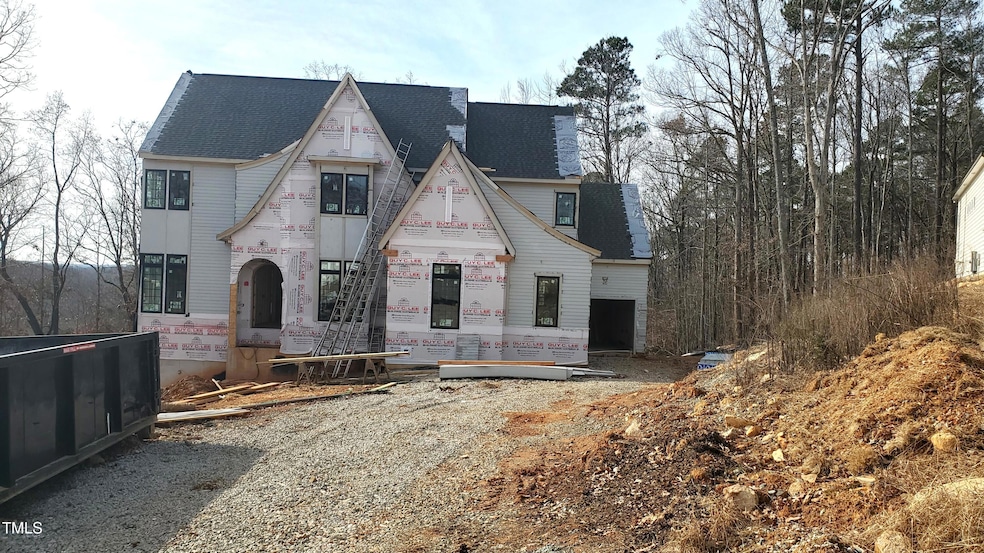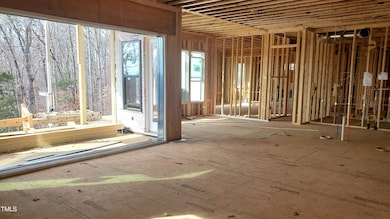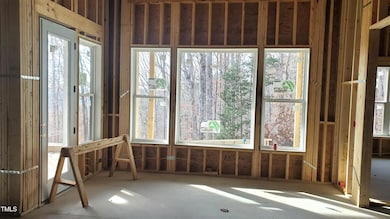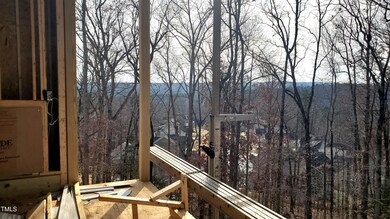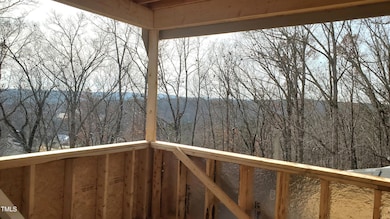
286 Beech Slope Ct Chapel Hill, NC 27517
Estimated payment $12,916/month
Total Views
7,952
6
Beds
9
Baths
6,586
Sq Ft
$342
Price per Sq Ft
Highlights
- Home Theater
- Under Construction
- Open Floorplan
- North Chatham Elementary School Rated A-
- View of Trees or Woods
- Clubhouse
About This Home
Huge cul de sac lot with lovely views in the Westfall Community. Three finished level of living space with all of the custom home extras ICG Homes is known for. First floor primary w/ study, Thermador appliance package with 48'' range;, scullery pantry. huge media/rec on 2nd
Home Details
Home Type
- Single Family
Est. Annual Taxes
- $2,845
Year Built
- Built in 2024 | Under Construction
Lot Details
- 2.85 Acre Lot
- No Units Located Below
- Cul-De-Sac
- Lot Has A Rolling Slope
- Partially Wooded Lot
- Many Trees
HOA Fees
- $120 Monthly HOA Fees
Parking
- 3 Car Attached Garage
- Inside Entrance
- Parking Accessed On Kitchen Level
- Front Facing Garage
- Side Facing Garage
- Garage Door Opener
Property Views
- Woods
- Hills
- Neighborhood
Home Design
- Home is estimated to be completed on 5/30/25
- French Provincial Architecture
- Transitional Architecture
- Brick Veneer
- Permanent Foundation
- Frame Construction
- Shingle Roof
- Architectural Shingle Roof
- Concrete Perimeter Foundation
Interior Spaces
- 3-Story Property
- Open Floorplan
- Built-In Features
- Crown Molding
- Smooth Ceilings
- High Ceiling
- Recessed Lighting
- Gas Log Fireplace
- Double Pane Windows
- Window Screens
- Sliding Doors
- Entrance Foyer
- Great Room with Fireplace
- 2 Fireplaces
- Breakfast Room
- Dining Room
- Home Theater
- Bonus Room
- Game Room
- Screened Porch
- Storage
- Home Gym
Kitchen
- Butlers Pantry
- Free-Standing Gas Range
- Range Hood
- Microwave
- Ice Maker
- Dishwasher
- Stainless Steel Appliances
- Kitchen Island
- Quartz Countertops
Flooring
- Wood
- Carpet
- Ceramic Tile
Bedrooms and Bathrooms
- 6 Bedrooms
- Primary Bedroom on Main
- Double Vanity
- Private Water Closet
- Separate Shower in Primary Bathroom
Laundry
- Laundry Room
- Laundry in Hall
- Laundry on main level
- Sink Near Laundry
- Washer and Electric Dryer Hookup
Finished Basement
- Heated Basement
- Walk-Out Basement
- Basement Fills Entire Space Under The House
Home Security
- Smart Thermostat
- Fire and Smoke Detector
Outdoor Features
- Balcony
- Outdoor Fireplace
- Rain Gutters
Schools
- N Chatham Elementary School
- Margaret B Pollard Middle School
- Seaforth High School
Utilities
- Forced Air Zoned Heating and Cooling System
- Heating System Uses Natural Gas
- Heat Pump System
- Tankless Water Heater
- Gas Water Heater
- Community Sewer or Septic
- Phone Available
- Cable TV Available
Listing and Financial Details
- Assessor Parcel Number 0093547
Community Details
Overview
- Association fees include ground maintenance, road maintenance, storm water maintenance
- Westfall HOA, Phone Number (919) 348-2031
- Built by ICG Homes
- Westfall Subdivision, Custom Floorplan
- Maintained Community
Recreation
- Community Pool
Additional Features
- Clubhouse
- Resident Manager or Management On Site
Map
Create a Home Valuation Report for This Property
The Home Valuation Report is an in-depth analysis detailing your home's value as well as a comparison with similar homes in the area
Home Values in the Area
Average Home Value in this Area
Tax History
| Year | Tax Paid | Tax Assessment Tax Assessment Total Assessment is a certain percentage of the fair market value that is determined by local assessors to be the total taxable value of land and additions on the property. | Land | Improvement |
|---|---|---|---|---|
| 2024 | $2,845 | $333,575 | $333,575 | $0 |
| 2023 | $2,845 | $333,575 | $333,575 | $0 |
| 2022 | $788 | $333,575 | $333,575 | $0 |
| 2021 | $791 | $333,575 | $333,575 | $0 |
| 2020 | $221 | $197,657 | $197,657 | $0 |
| 2019 | $0 | $197,657 | $197,657 | $0 |
Source: Public Records
Property History
| Date | Event | Price | Change | Sq Ft Price |
|---|---|---|---|---|
| 01/13/2025 01/13/25 | For Sale | $2,250,000 | -- | $342 / Sq Ft |
Source: Doorify MLS
Deed History
| Date | Type | Sale Price | Title Company |
|---|---|---|---|
| Warranty Deed | $900,000 | None Listed On Document |
Source: Public Records
Mortgage History
| Date | Status | Loan Amount | Loan Type |
|---|---|---|---|
| Closed | $0 | Seller Take Back |
Source: Public Records
Similar Homes in Chapel Hill, NC
Source: Doorify MLS
MLS Number: 10070584
APN: 0093547
Nearby Homes
- 154 Leatherwood Ln
- 150 Lystra Ridge Rd
- 144 Beech Slope Ct
- 158 Futrell Ridge Ct
- 122 W Beech Slope Ct
- 64 W Beech Slope Ct
- TBD Lystra Rd
- 50 Dover Ridge Ct
- 435 Hickory Pond Rd
- 10412 Stone
- 11608 Morehead
- 32602 Archdale Dr
- 32529 Archdale
- 32520 Archdale
- 16106 Morehead
- 70011 Morehead
- 70009 Morehead
- 70007 Morehead
- 22005 Turner
- 25303 Ludwell
