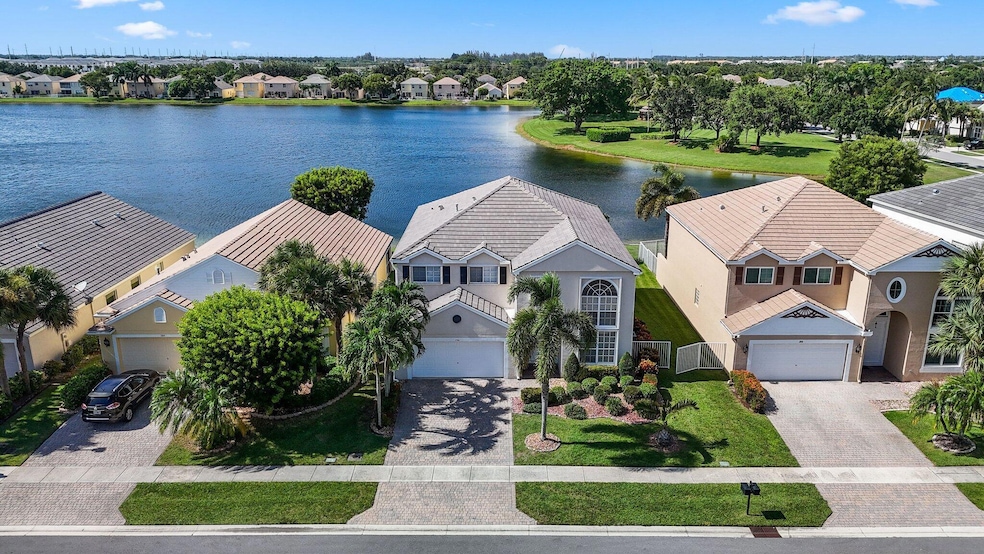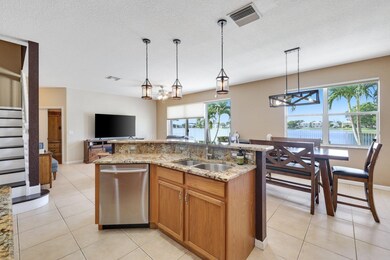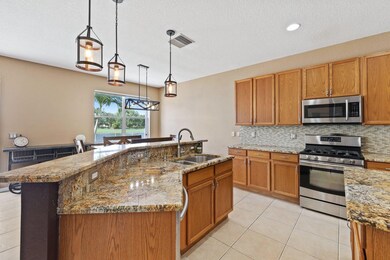
286 Berenger Walk Royal Palm Beach, FL 33414
Highlights
- Lake Front
- Gated with Attendant
- Clubhouse
- Everglades Elementary School Rated A-
- Room in yard for a pool
- Vaulted Ceiling
About This Home
As of November 2024Welcome to this stunning residence exuding elegance and luxury in the prestigious Royal Palm Beach, FL. This exquisite home offers a spacious and opulent living experience. With 4 bedrooms, 3 bathrooms and a large upstairs loft this residence provides ample space for comfortable living.Situated on an oversized waterfront lot that boasts unparalleled views and a serene ambiance.This gated community offers tons of amenities including a new clubhouse, heated pool and jacuzzi, tennis courts, roller hockey rink, playground, soccer fields, and a park. The HOA includes premium cable, high-speed internet, lawn care, and a monitored home alarm for your convenience.
Home Details
Home Type
- Single Family
Est. Annual Taxes
- $9,122
Year Built
- Built in 2005
Lot Details
- 6,042 Sq Ft Lot
- Lake Front
- Fenced
- Sprinkler System
- Property is zoned RMU(ci
HOA Fees
- $343 Monthly HOA Fees
Parking
- 2 Car Attached Garage
- Garage Door Opener
Home Design
- Concrete Roof
Interior Spaces
- 3,033 Sq Ft Home
- 2-Story Property
- Furnished or left unfurnished upon request
- Vaulted Ceiling
- Ceiling Fan
- Blinds
- Arched Windows
- Sliding Windows
- Great Room
- Family Room
- Formal Dining Room
- Lake Views
- Home Security System
Kitchen
- Breakfast Area or Nook
- Eat-In Kitchen
- Breakfast Bar
- Electric Range
- Ice Maker
- Dishwasher
- Disposal
Flooring
- Wood
- Clay
Bedrooms and Bathrooms
- 4 Bedrooms
- Walk-In Closet
- 3 Full Bathrooms
- Dual Sinks
- Roman Tub
- Separate Shower in Primary Bathroom
Laundry
- Laundry Room
- Dryer
- Washer
Outdoor Features
- Room in yard for a pool
- Patio
Schools
- Everglades Elementary School
Utilities
- Central Heating and Cooling System
- Electric Water Heater
- Cable TV Available
Listing and Financial Details
- Assessor Parcel Number 72414401030021030
Community Details
Overview
- Association fees include management, common areas, cable TV, ground maintenance
- Anthony Groves Ph 2 Subdivision
Amenities
- Clubhouse
Recreation
- Tennis Courts
- Community Basketball Court
- Community Pool
- Community Spa
Security
- Gated with Attendant
- Resident Manager or Management On Site
Map
Home Values in the Area
Average Home Value in this Area
Property History
| Date | Event | Price | Change | Sq Ft Price |
|---|---|---|---|---|
| 11/01/2024 11/01/24 | Sold | $625,000 | -3.8% | $206 / Sq Ft |
| 09/03/2024 09/03/24 | Price Changed | $649,900 | -7.0% | $214 / Sq Ft |
| 07/26/2024 07/26/24 | For Sale | $699,000 | +45.9% | $230 / Sq Ft |
| 04/30/2021 04/30/21 | Sold | $479,000 | 0.0% | $158 / Sq Ft |
| 03/31/2021 03/31/21 | Pending | -- | -- | -- |
| 10/01/2020 10/01/20 | For Sale | $479,000 | -- | $158 / Sq Ft |
Tax History
| Year | Tax Paid | Tax Assessment Tax Assessment Total Assessment is a certain percentage of the fair market value that is determined by local assessors to be the total taxable value of land and additions on the property. | Land | Improvement |
|---|---|---|---|---|
| 2024 | $9,905 | $523,928 | -- | -- |
| 2023 | $9,122 | $476,298 | $0 | $0 |
| 2022 | $8,356 | $432,998 | $0 | $0 |
| 2021 | $3,363 | $203,665 | $0 | $0 |
| 2020 | $3,333 | $200,853 | $0 | $0 |
| 2019 | $3,283 | $196,337 | $0 | $0 |
| 2018 | $3,118 | $192,676 | $0 | $0 |
| 2017 | $3,083 | $188,713 | $0 | $0 |
| 2016 | $3,077 | $184,832 | $0 | $0 |
| 2015 | $3,142 | $183,547 | $0 | $0 |
| 2014 | $3,147 | $182,090 | $0 | $0 |
Mortgage History
| Date | Status | Loan Amount | Loan Type |
|---|---|---|---|
| Open | $440,000 | New Conventional | |
| Previous Owner | $353,981 | New Conventional | |
| Previous Owner | $307,560 | New Conventional | |
| Previous Owner | $150,000 | Fannie Mae Freddie Mac | |
| Previous Owner | $421,800 | Fannie Mae Freddie Mac |
Deed History
| Date | Type | Sale Price | Title Company |
|---|---|---|---|
| Warranty Deed | $625,000 | Attorneys Key Title | |
| Warranty Deed | $479,000 | Florida Direct Title Inc | |
| Warranty Deed | $535,000 | Universal Land Title Inc | |
| Warranty Deed | $444,040 | First Fl Title Svcs Ii Llc |
Similar Homes in the area
Source: BeachesMLS
MLS Number: R11007396
APN: 72-41-44-01-03-002-1030
- 266 Berenger Walk
- 110 Hamilton Terrace
- 111 Berenger Walk
- 135 Newberry Ln
- 137 Canterbury Place
- 114 Newberry Ln
- 305 Berenger Walk
- 1221 Bay View Way
- 104 Devonshire Cir
- 104 Kensington Way
- 119 Canterbury Place
- 287 Berenger Walk
- 125 Kensington Way
- 207 Berenger Walk
- 1240 Bay View Way
- 1016 Shoma Dr
- 1017 Shoma Dr
- 1015 Shoma Dr
- 277 Berenger Walk
- 2254 Shoma Dr






