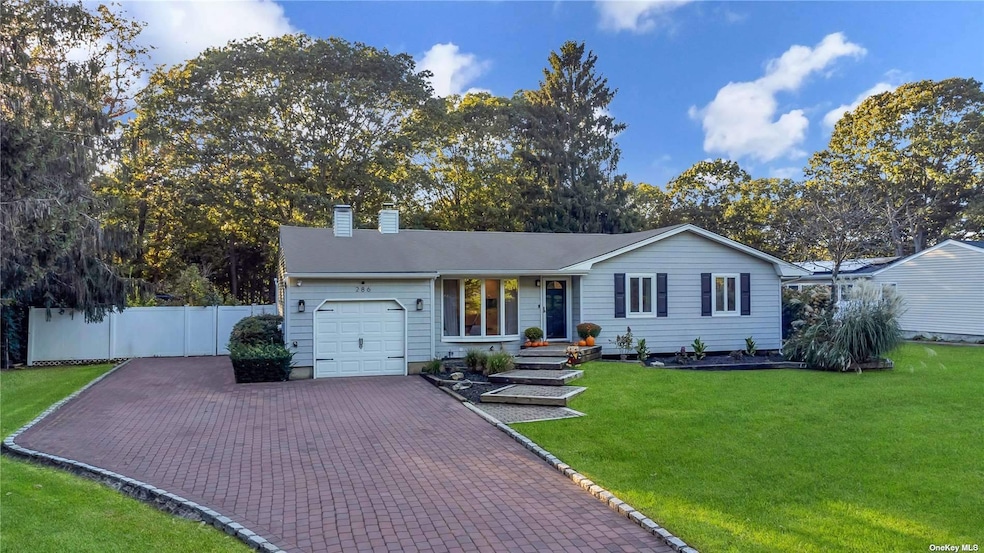
286 Bridgeport Ave Medford, NY 11763
Medford NeighborhoodHighlights
- Ranch Style House
- Wood Flooring
- Home Gym
- Cathedral Ceiling
- Granite Countertops
- Den
About This Home
As of December 2023Modern updated open concept Ranch, sitting on .46 acres beautiful parklike property. White chef's kitchen with granite countertops, all new appliances less than a year old and slate backsplash. Recessed lighting throughout house with remote wireless LED lighting, and LED under cabinet lighting with changing colors. Den and Dining Room with vaulted ceiling, sliding doors with access to deck and yard. This home is filled with natural light through the skylight and Bay windows in front and back of house. Primary Bedroom is freshly painted with crown molding, double closet and hardwood flooring. Two additional oversized bedrooms with single closets and built in storage, Main Bathroom with tub, second bathroom with shower. Basement with lots of built in storage, laundry, gym, den, etc. Large fenced in backyard with deck and side patio, shed, as well as extra 20 feet of property beyond fence. Dimmer switches throughout house, oil boiler great condition with service, tankless water heater 1 year old 27 KW Kheem, Sprinkler system 6 zones on wifi system can control from phone. Wifi controlled central air. Garage is for storage use, waterproofed concrete footwall 3/4 OSB plywood
Last Agent to Sell the Property
Coldwell Banker American Homes Brokerage Phone: 631-863-9800 License #10401337436

Co-Listed By
Coldwell Banker American Homes Brokerage Phone: 631-863-9800 License #10301219124
Home Details
Home Type
- Single Family
Est. Annual Taxes
- $10,213
Year Built
- Built in 1973
Lot Details
- 0.46 Acre Lot
- Back Yard Fenced
Parking
- 1 Car Attached Garage
- Driveway
Home Design
- Ranch Style House
- Frame Construction
Interior Spaces
- 1,812 Sq Ft Home
- Cathedral Ceiling
- Formal Dining Room
- Den
- Storage
- Home Gym
- Wood Flooring
- Finished Basement
- Basement Fills Entire Space Under The House
Kitchen
- Eat-In Kitchen
- Oven
- Microwave
- Dishwasher
- Granite Countertops
Bedrooms and Bathrooms
- 3 Bedrooms
- 2 Full Bathrooms
Laundry
- Dryer
- Washer
Outdoor Features
- Patio
Schools
- Saxton Middle School
- Patchogue-Medford High School
Utilities
- Central Air
- Hot Water Heating System
- Heating System Uses Oil
- Tankless Water Heater
- Cesspool
Listing and Financial Details
- Legal Lot and Block 4 / 0002
- Assessor Parcel Number 0200-870-00-02-00-004-000
Map
Home Values in the Area
Average Home Value in this Area
Property History
| Date | Event | Price | Change | Sq Ft Price |
|---|---|---|---|---|
| 12/22/2023 12/22/23 | Sold | $615,000 | 0.0% | $339 / Sq Ft |
| 11/08/2023 11/08/23 | Pending | -- | -- | -- |
| 10/29/2023 10/29/23 | Off Market | $615,000 | -- | -- |
| 10/16/2023 10/16/23 | For Sale | $559,999 | +12.0% | $309 / Sq Ft |
| 10/04/2021 10/04/21 | Sold | $500,000 | +11.1% | -- |
| 07/27/2021 07/27/21 | Pending | -- | -- | -- |
| 07/14/2021 07/14/21 | For Sale | $449,900 | -- | -- |
Tax History
| Year | Tax Paid | Tax Assessment Tax Assessment Total Assessment is a certain percentage of the fair market value that is determined by local assessors to be the total taxable value of land and additions on the property. | Land | Improvement |
|---|---|---|---|---|
| 2023 | $10,484 | $2,395 | $300 | $2,095 |
| 2022 | $8,201 | $2,395 | $300 | $2,095 |
| 2021 | $8,201 | $2,395 | $300 | $2,095 |
| 2020 | $8,491 | $2,395 | $300 | $2,095 |
| 2019 | $8,491 | $0 | $0 | $0 |
| 2018 | $7,926 | $2,395 | $300 | $2,095 |
| 2017 | $7,926 | $2,395 | $300 | $2,095 |
| 2016 | $7,769 | $2,395 | $300 | $2,095 |
| 2015 | -- | $2,395 | $300 | $2,095 |
| 2014 | -- | $2,395 | $300 | $2,095 |
Mortgage History
| Date | Status | Loan Amount | Loan Type |
|---|---|---|---|
| Previous Owner | $492,000 | Purchase Money Mortgage | |
| Previous Owner | $26,568 | FHA | |
| Previous Owner | $490,943 | FHA | |
| Previous Owner | $849 | New Conventional | |
| Previous Owner | $99,500 | Unknown |
Deed History
| Date | Type | Sale Price | Title Company |
|---|---|---|---|
| Deed | $615,000 | First American Title | |
| Deed | $615,000 | First American Title | |
| Deed | -- | None Available | |
| Deed | -- | None Available | |
| Interfamily Deed Transfer | $130,000 | First American Title Ins Co | |
| Interfamily Deed Transfer | $130,000 | First American Title Ins Co |
Similar Homes in Medford, NY
Source: OneKey® MLS
MLS Number: KEY3510733
APN: 0200-870-00-02-00-004-000
- 229 Southaven Ave
- 221 Southaven Ave
- 7 Balsam Dr
- 36 Matsunaye Dr
- 11 Redpine Dr
- 7 Redpine Dr
- 20 Knot St
- 33 Scotch Pine Dr
- 7 Hanover Place
- 1073 Sipp Ave
- 72 Buffalo Ave
- 5 Haig Ave
- 2 Marie Crescent
- 45 White Pine Way
- 10 Clusterpine St
- 2 Derry St
- 79 Pennsylvania Ave
- 140 E Woodside Ave
- 26 Clusterpine St
- 51 Pitchpine Place
