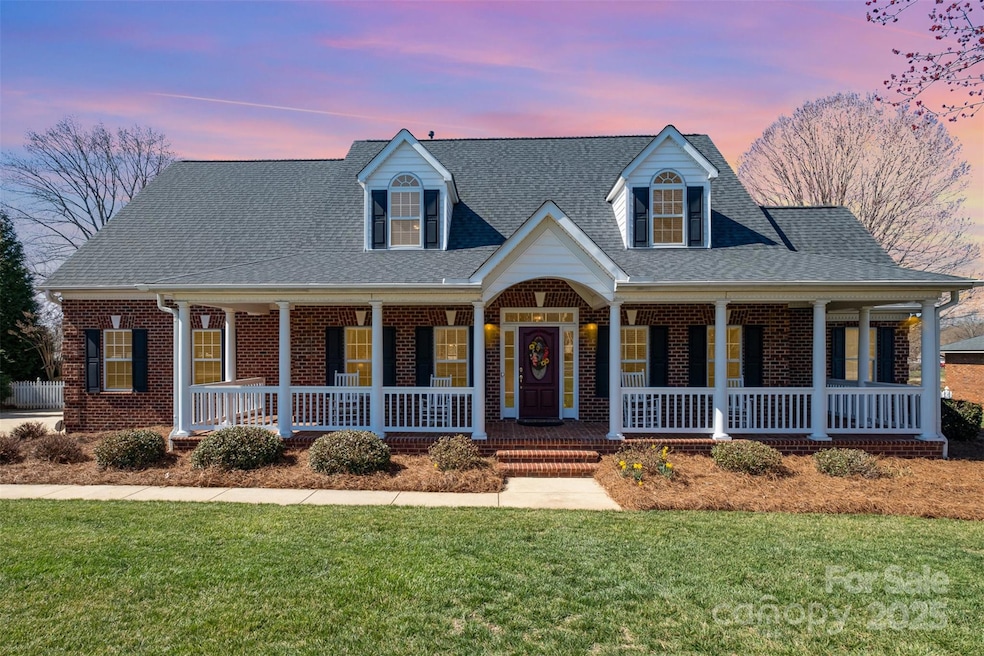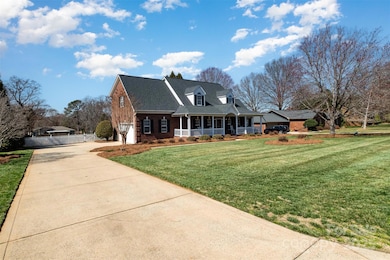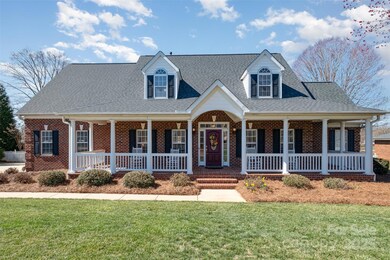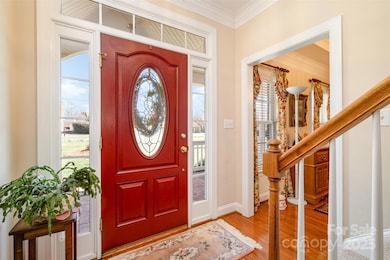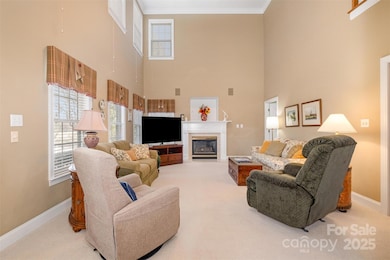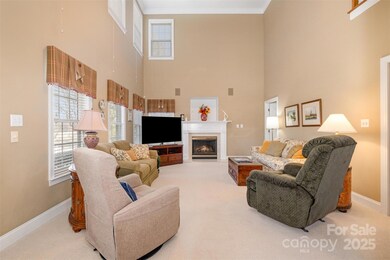
286 Canvasback Rd Mooresville, NC 28117
Lake Norman NeighborhoodEstimated payment $4,161/month
Highlights
- Deck
- Wooded Lot
- Wood Flooring
- Lake Norman Elementary School Rated A-
- Transitional Architecture
- Covered patio or porch
About This Home
Rare Opportunity! This stunning 4-bedroom home in the highly desirable Mallard Head subdivision of Mooresville sits on 0.46 acres right on the 14th hole of the golf course—a dream location that doesn’t come available often! Surrounded by mature landscaping, this home boasts a rocking chair front porch and a covered rear porch, perfect for soaking in the peaceful views. Inside, you'll find a spacious living room with a cozy gas fireplace and a chef’s kitchen—complete with a large island and ample counter space. The primary suite offers a private retreat with a luxurious ensuite bath. With 2 full baths and 2 half baths, this home is built for both comfort and convenience. Homes like this on the golf course don’t come up often—don’t miss your chance! Schedule your showing today before it’s gone!
Listing Agent
Carolina Real Estate Experts The Dan Jones Group Brokerage Email: dan@myhomecarolinas.com License #268937
Co-Listing Agent
Carolina Real Estate Experts The Dan Jones Group Brokerage Email: dan@myhomecarolinas.com License #327039
Home Details
Home Type
- Single Family
Est. Annual Taxes
- $3,205
Year Built
- Built in 1998
Lot Details
- Front Green Space
- Back Yard Fenced
- Level Lot
- Irrigation
- Wooded Lot
- Property is zoned R20
Parking
- 2 Car Attached Garage
- Driveway
Home Design
- Transitional Architecture
- Four Sided Brick Exterior Elevation
Interior Spaces
- 2-Story Property
- Wired For Data
- Built-In Features
- Ceiling Fan
- Great Room with Fireplace
- Crawl Space
- Pull Down Stairs to Attic
Kitchen
- Built-In Oven
- Gas Cooktop
- Range Hood
- Microwave
- Plumbed For Ice Maker
- Dishwasher
- Kitchen Island
- Disposal
Flooring
- Wood
- Linoleum
Bedrooms and Bathrooms
- Walk-In Closet
- Garden Bath
Laundry
- Laundry Room
- Washer and Electric Dryer Hookup
Outdoor Features
- Deck
- Covered patio or porch
Schools
- Lake Norman Elementary School
- Woodland Heights Middle School
- Lake Norman High School
Utilities
- Multiple cooling system units
- Forced Air Heating and Cooling System
- Heating System Uses Natural Gas
- Community Well
- Septic Tank
- Cable TV Available
Community Details
- Mallard Head Subdivision
Listing and Financial Details
- Assessor Parcel Number 4636-85-8902.000
Map
Home Values in the Area
Average Home Value in this Area
Tax History
| Year | Tax Paid | Tax Assessment Tax Assessment Total Assessment is a certain percentage of the fair market value that is determined by local assessors to be the total taxable value of land and additions on the property. | Land | Improvement |
|---|---|---|---|---|
| 2024 | $3,205 | $501,760 | $100,000 | $401,760 |
| 2023 | $3,020 | $501,760 | $100,000 | $401,760 |
| 2022 | $2,263 | $351,780 | $70,000 | $281,780 |
| 2021 | $2,263 | $351,780 | $70,000 | $281,780 |
| 2020 | $2,222 | $345,100 | $70,000 | $275,100 |
| 2019 | $2,187 | $345,100 | $70,000 | $275,100 |
| 2018 | $1,878 | $305,620 | $70,000 | $235,620 |
| 2017 | $1,878 | $305,620 | $70,000 | $235,620 |
| 2016 | $1,878 | $305,620 | $70,000 | $235,620 |
| 2015 | -- | $297,440 | $70,000 | $227,440 |
| 2014 | -- | $310,490 | $70,000 | $240,490 |
Property History
| Date | Event | Price | Change | Sq Ft Price |
|---|---|---|---|---|
| 04/14/2025 04/14/25 | Price Changed | $699,000 | -2.1% | $245 / Sq Ft |
| 04/09/2025 04/09/25 | Price Changed | $714,000 | -0.7% | $250 / Sq Ft |
| 03/26/2025 03/26/25 | Price Changed | $719,000 | -0.7% | $252 / Sq Ft |
| 03/13/2025 03/13/25 | For Sale | $724,000 | -- | $254 / Sq Ft |
Deed History
| Date | Type | Sale Price | Title Company |
|---|---|---|---|
| Deed | -- | None Listed On Document | |
| Warranty Deed | $290,000 | -- | |
| Warranty Deed | $31,000 | -- | |
| Deed | $29,500 | -- | |
| Deed | $6,000 | -- |
Mortgage History
| Date | Status | Loan Amount | Loan Type |
|---|---|---|---|
| Previous Owner | $120,000 | Credit Line Revolving | |
| Previous Owner | $65,000 | Credit Line Revolving | |
| Previous Owner | $209,000 | Construction |
Similar Homes in Mooresville, NC
Source: Canopy MLS (Canopy Realtor® Association)
MLS Number: 4221596
APN: 4636-85-8902.000
- 400 Canvasback Rd
- 189 Billy Jo Rd
- 118 Broadbill Dr
- 133 Broadbill Dr
- 341 Canvasback Rd
- 325 Wood Duck Loop
- 332 Canvasback Rd
- 156 Bufflehead Dr Unit Lot 19
- 241 Spring Run Dr
- 138 Bufflehead Dr
- 127 Fantasy Ln
- 109 Dabbling Duck Cir
- 158 Regency Rd
- 110 Hazelton Loop
- 1 Regency Rd
- 1 Regency Rd Unit 1
- 145 Bridlepath Ln
- 130 Hopedale Ct
- 148 Dabbling Duck Cir
- 121 Dabbling Duck Cir
