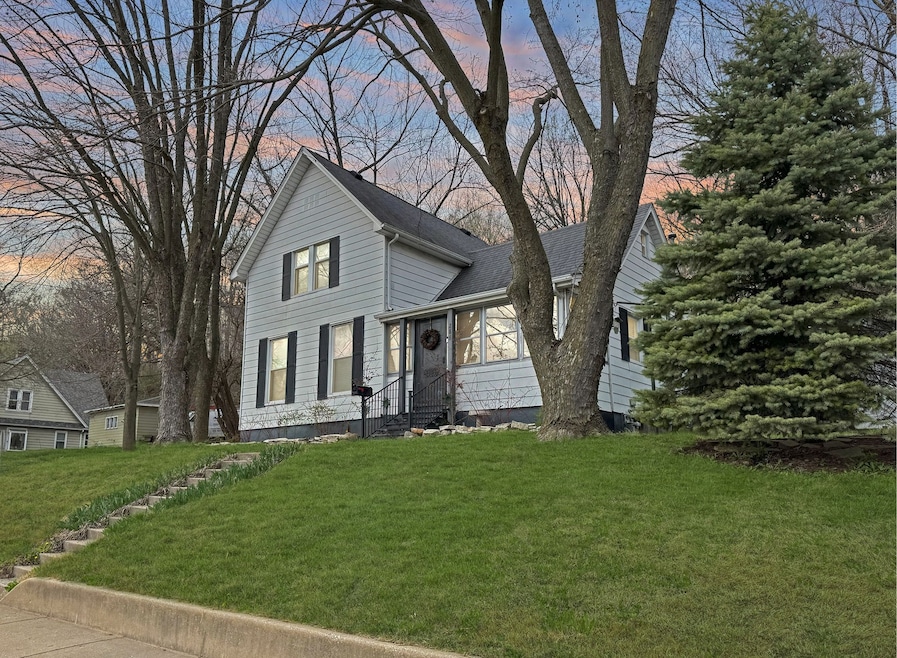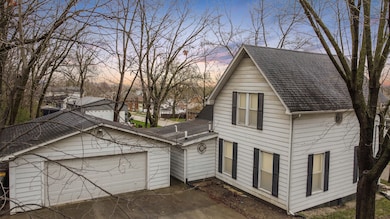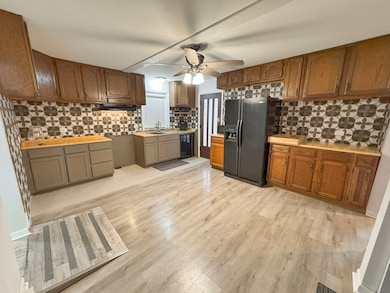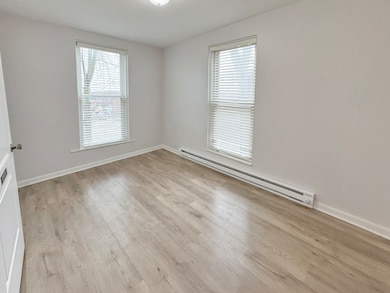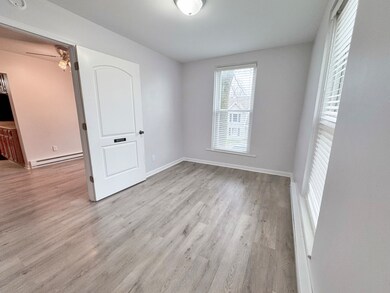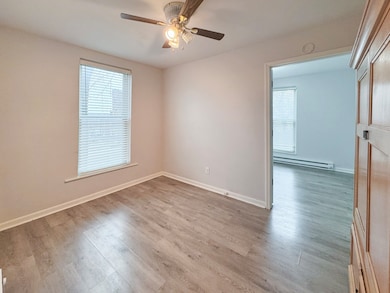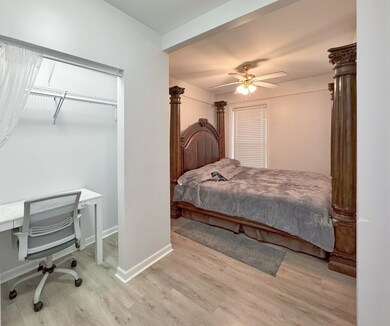
286 E Bluff St Marseilles, IL 61341
Estimated payment $1,226/month
Highlights
- Mature Trees
- Corner Lot
- Enclosed patio or porch
- Main Floor Bedroom
- Home Office
- Living Room
About This Home
Nestled on a desirable corner lot, this beautifully updated 4-bedroom, 2-bathroom home offers modern comfort and timeless charm. Step inside to discover fresh new flooring throughout, showcasing the meticulously updated kitchen and bathrooms. The home boasts recent upgrades, including a new water heater installed in 2024, updated electric and plumbing systems, ensuring peace of mind for years to come. Outside, a spacious 2-car garage provides ample storage and parking. Don't miss the opportunity to own this move-in ready gem-your dream home awaits!
Home Details
Home Type
- Single Family
Est. Annual Taxes
- $2,719
Year Built
- Built in 1860
Lot Details
- 0.29 Acre Lot
- Lot Dimensions are 75x100x112x17x18x175
- Corner Lot
- Paved or Partially Paved Lot
- Irregular Lot
- Sloped Lot
- Mature Trees
- Wooded Lot
Parking
- 2.5 Car Garage
- Driveway
- Parking Included in Price
Home Design
- Asphalt Roof
- Concrete Perimeter Foundation
Interior Spaces
- 1,474 Sq Ft Home
- 2-Story Property
- Family Room
- Living Room
- Dining Room
- Home Office
- Laminate Flooring
- Partial Basement
- Dishwasher
- Laundry Room
Bedrooms and Bathrooms
- 4 Bedrooms
- 4 Potential Bedrooms
- Main Floor Bedroom
- Bathroom on Main Level
- 2 Full Bathrooms
Outdoor Features
- Enclosed patio or porch
Schools
- Marseilles Elementary School
- Ottawa Township High School
Utilities
- No Cooling
- Heating Available
Map
Home Values in the Area
Average Home Value in this Area
Tax History
| Year | Tax Paid | Tax Assessment Tax Assessment Total Assessment is a certain percentage of the fair market value that is determined by local assessors to be the total taxable value of land and additions on the property. | Land | Improvement |
|---|---|---|---|---|
| 2023 | $2,719 | $28,546 | $3,188 | $25,358 |
| 2022 | $3,019 | $28,360 | $5,330 | $23,030 |
| 2021 | $2,546 | $28,360 | $5,330 | $23,030 |
| 2020 | $1,205 | $28,360 | $5,330 | $23,030 |
| 2019 | $1,196 | $28,580 | $5,371 | $23,209 |
| 2018 | $1,258 | $28,486 | $5,353 | $23,133 |
| 2017 | $1,253 | $28,486 | $5,353 | $23,133 |
| 2016 | $1,242 | $28,632 | $5,380 | $23,252 |
| 2015 | $628 | $28,632 | $5,380 | $23,252 |
| 2012 | -- | $32,244 | $6,058 | $26,186 |
Property History
| Date | Event | Price | Change | Sq Ft Price |
|---|---|---|---|---|
| 04/17/2025 04/17/25 | Pending | -- | -- | -- |
| 04/08/2025 04/08/25 | For Sale | $179,000 | +171.2% | $121 / Sq Ft |
| 03/05/2021 03/05/21 | Sold | $66,000 | -10.8% | $45 / Sq Ft |
| 02/10/2021 02/10/21 | Pending | -- | -- | -- |
| 02/08/2021 02/08/21 | Price Changed | $74,000 | -6.3% | $50 / Sq Ft |
| 01/25/2021 01/25/21 | For Sale | $79,000 | -- | $54 / Sq Ft |
Deed History
| Date | Type | Sale Price | Title Company |
|---|---|---|---|
| Deed | $66,000 | None Available | |
| Warranty Deed | -- | -- |
Mortgage History
| Date | Status | Loan Amount | Loan Type |
|---|---|---|---|
| Open | $120,000 | Commercial |
About the Listing Agent

I am proud to be a member of the Starved Rock Living Team & HomeSmart Realty Group. I am a people person and am passionate about helping you reach your dreams. I love our area and believe in promoting positive community and economic growth. I understand the need for consistent communication, and the importance of attention to detail. These qualities aid me in exceeding expectations and ensuring a positive experience for all parties in a transaction. I am an honest and hard working Realtor that
Robin's Other Listings
Source: Midwest Real Estate Data (MRED)
MLS Number: 12321186
APN: 24-18-307001
- 330 E Bluff St
- 640 Rutland St
- 262 Broadway St
- 521 Broadway St
- 444 Wallace St
- 710 Broadway St
- 778 E Bluff St
- 674 Oak Ct
- 916-918 Prairie St
- 904-906 Prairie St
- 901-903 Colorado St
- 893-895 Colorado St
- 897-899 Colorado St
- Lot 8-12 Young St
- 1129 Rutland St
- Lot-007 Young St
- Lot-012 Young St
- 922 Andrew Ln
- 921 Andrew Ln
- 918 Andrew Ln
