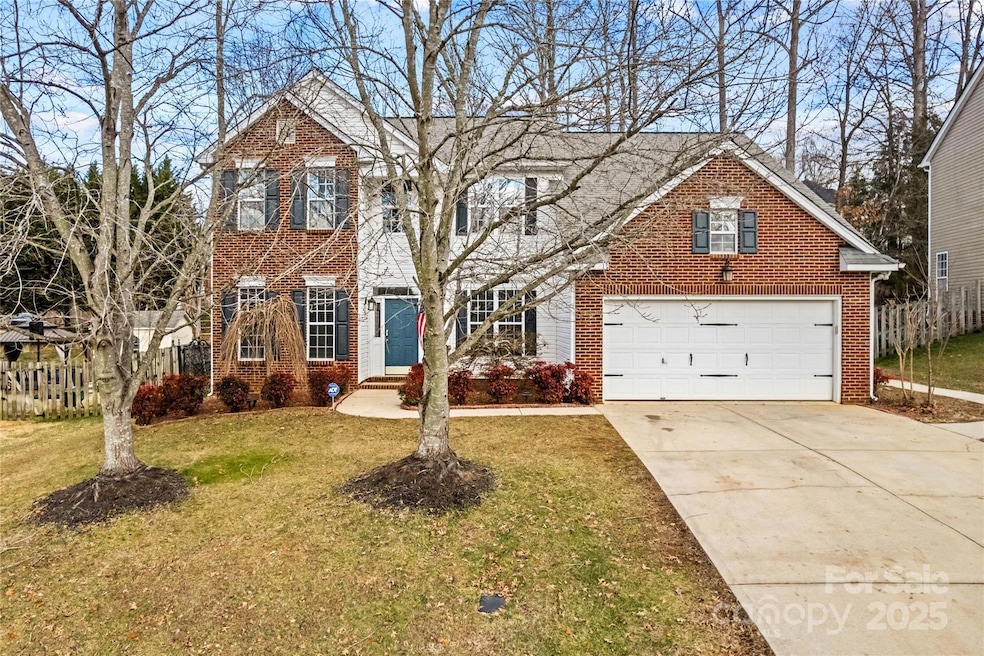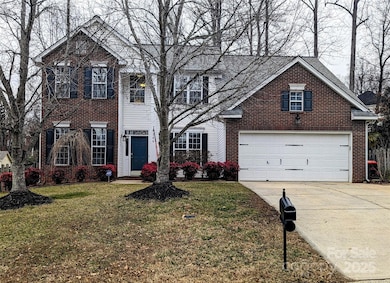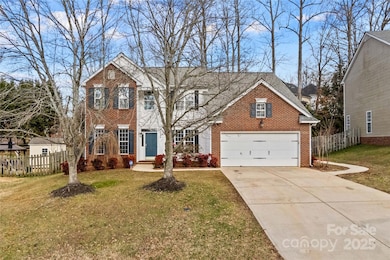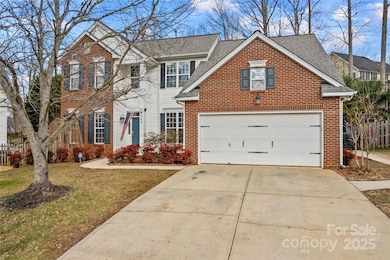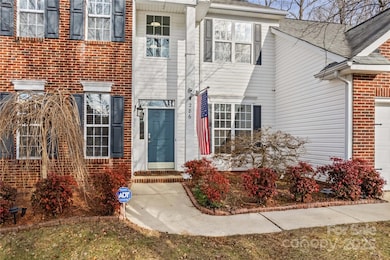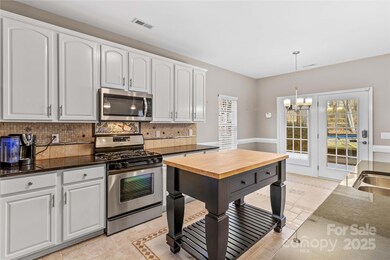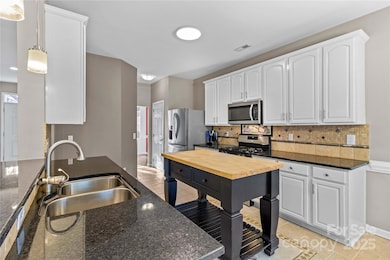
286 Glencoe Ln Mooresville, NC 28117
Troutman NeighborhoodEstimated payment $3,792/month
Highlights
- Access To Lake
- In Ground Pool
- Clubhouse
- Lakeshore Elementary School Rated A-
- RV or Boat Storage in Community
- Tennis Courts
About This Home
Great floor plan! 2 Primary suites - one on main AND another upstairs! Hardwoods throughout main living areas and bedrooms. Backyard oasis with oversized patio, pool, hot tub and tanning deck. Main level Great Room and bonus Den upstairs. Heated floors in main level primary bath, built in wine cabinet, built ins in dining room/office, gated back yard, granite counters and large butcher block kitchen island.
Coveted community within walking distance to Target shopping center and Food Lion shopping center. Winslow Bay offers a park, tennis courts, playground across the street, clubhouse with pool (within walking distance), community boat ramp and dock with Personal Watercraft (PWC) slips available via annual lottery. Boat/RV storage lot included in dues. Boat slip lease through April 2025 included with possible extension available.
PLEASE TEXT AGENT FOR SHOWINGS - QUICKER THAN CALLING
Listing Agent
Michael Sullivan Brokerage Email: sullivanm183@gmail.com License #247080
Home Details
Home Type
- Single Family
Est. Annual Taxes
- $4,567
Year Built
- Built in 1998
Lot Details
- Fenced
- Property is zoned RLI
HOA Fees
- $63 Monthly HOA Fees
Parking
- 2 Car Garage
- Driveway
Home Design
- Brick Exterior Construction
- Slab Foundation
- Vinyl Siding
Interior Spaces
- 2-Story Property
- Wired For Data
- Built-In Features
- Skylights
- Fireplace
- Insulated Windows
- French Doors
Kitchen
- Gas Range
- Microwave
- Plumbed For Ice Maker
- Dishwasher
- Kitchen Island
- Disposal
Flooring
- Laminate
- Tile
Bedrooms and Bathrooms
- Mirrored Closets Doors
- Dual Flush Toilets
Laundry
- Laundry Room
- Gas Dryer Hookup
Accessible Home Design
- Entry Slope Less Than 1 Foot
Outdoor Features
- In Ground Pool
- Access To Lake
- Patio
- Shed
Schools
- Lakeshore Elementary And Middle School
- Lake Norman High School
Utilities
- Forced Air Heating and Cooling System
- Underground Utilities
- Gas Water Heater
- Cable TV Available
Listing and Financial Details
- Assessor Parcel Number 4648-30-5632.000
Community Details
Overview
- Winslow Bay HOA
- Winslow Bay Subdivision
- Mandatory home owners association
Amenities
- Clubhouse
Recreation
- RV or Boat Storage in Community
- Tennis Courts
- Community Playground
- Community Pool
- Trails
Map
Home Values in the Area
Average Home Value in this Area
Tax History
| Year | Tax Paid | Tax Assessment Tax Assessment Total Assessment is a certain percentage of the fair market value that is determined by local assessors to be the total taxable value of land and additions on the property. | Land | Improvement |
|---|---|---|---|---|
| 2024 | $4,567 | $443,580 | $60,000 | $383,580 |
| 2023 | $4,567 | $443,580 | $60,000 | $383,580 |
| 2022 | $3,542 | $300,820 | $50,000 | $250,820 |
| 2021 | $3,538 | $300,820 | $50,000 | $250,820 |
| 2020 | $3,538 | $300,820 | $50,000 | $250,820 |
| 2019 | $3,508 | $300,820 | $50,000 | $250,820 |
| 2018 | $3,073 | $261,950 | $45,000 | $216,950 |
| 2017 | $3,013 | $261,950 | $45,000 | $216,950 |
| 2016 | $2,770 | $240,000 | $45,000 | $195,000 |
| 2015 | $2,770 | $240,000 | $45,000 | $195,000 |
| 2014 | $2,808 | $253,180 | $55,000 | $198,180 |
Property History
| Date | Event | Price | Change | Sq Ft Price |
|---|---|---|---|---|
| 02/26/2025 02/26/25 | Price Changed | $599,900 | -7.7% | $221 / Sq Ft |
| 01/29/2025 01/29/25 | For Sale | $650,000 | 0.0% | $240 / Sq Ft |
| 03/20/2024 03/20/24 | Off Market | $650,000 | -- | -- |
| 02/14/2024 02/14/24 | Price Changed | $650,000 | -6.5% | $240 / Sq Ft |
| 02/08/2024 02/08/24 | For Sale | $695,000 | -- | $256 / Sq Ft |
Deed History
| Date | Type | Sale Price | Title Company |
|---|---|---|---|
| Trustee Deed | $206,000 | None Available | |
| Interfamily Deed Transfer | -- | None Available | |
| Warranty Deed | $190,000 | -- | |
| Deed | -- | -- |
Mortgage History
| Date | Status | Loan Amount | Loan Type |
|---|---|---|---|
| Open | $75,000 | Unknown | |
| Closed | $225,000 | Purchase Money Mortgage | |
| Previous Owner | $158,000 | New Conventional | |
| Previous Owner | $35,190 | Unknown | |
| Previous Owner | $166,730 | Unknown | |
| Previous Owner | $69,000 | Stand Alone Second | |
| Previous Owner | $173,600 | Unknown | |
| Previous Owner | $43,400 | Credit Line Revolving | |
| Previous Owner | $163,200 | Unknown | |
| Previous Owner | $30,600 | Credit Line Revolving | |
| Previous Owner | $180,100 | No Value Available |
Similar Homes in Mooresville, NC
Source: Canopy MLS (Canopy Realtor® Association)
MLS Number: 4107169
APN: 4648-30-5632.000
- 119 W Maranta Rd
- 170 W Maranta Rd
- 172 Foxtail Dr
- 134 Walmsley Place
- 124 Cedar Woods Dr
- 125 Cherokee Dr
- 236 Ervin Rd
- 129 Hunts Landing Dr
- 116 Hunts Landing Dr
- 110 Hunts Landing Dr
- 109 Crossvine Dr
- 143 Carriage Club Dr Unit 102
- 108 Glencoe Ln Unit 105
- 148 Castle Dr
- 127 Castle Dr
- 000 Bluefield Rd
- 204 Bluefield Rd
- 226 E Morehouse Ave Unit TWNH A
- 226 E Morehouse Ave Unit TWNH B
- 226 E Morehouse Ave Unit TWNH C
