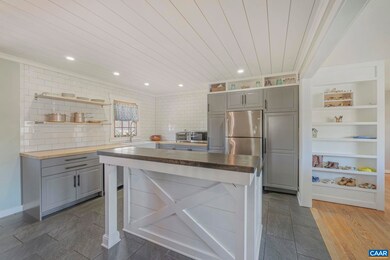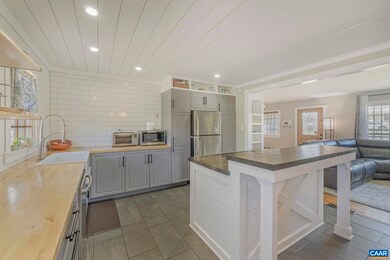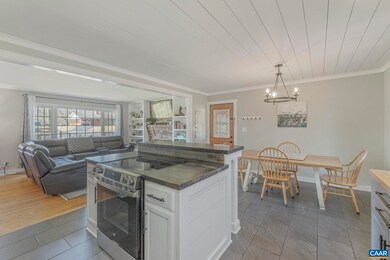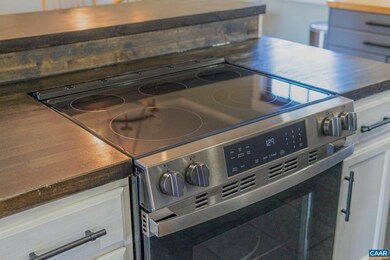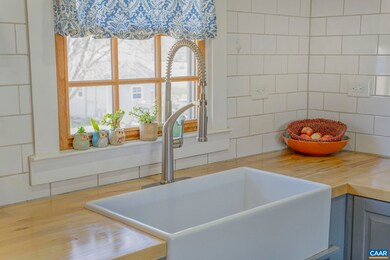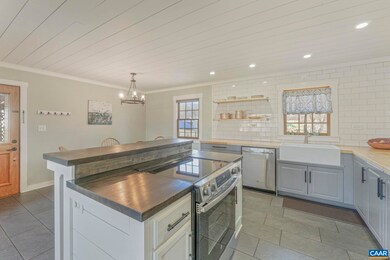
286 Madison Rd Stanardsville, VA 22973
Highlights
- Mountain View
- Living Room with Fireplace
- Mature Landscaping
- Wood Burning Stove
- Wood Flooring
- Home Office
About This Home
As of April 2025Charming Single-Level Home with Modern Updates and Stunning Mountain Views Welcome to this beautifully updated home featuring an open floor plan, perfect for comfortable living and entertaining. With 3 spacious bedrooms and 2 full bathrooms, this home is designed for convenience and style. The wood floors throughout create a warm and inviting atmosphere, while the large windows allow for plenty of natural light.The kitchen boasts modern updates, including updated appliances and sleek countertops, island, seamlessly opening to the dining and living areas. The finished basement offers extra space for storage or potential living areas, providing versatility to suit your needs. Step outside to the fenced yard, ideal for pets, gardening, or enjoying time outdoors in privacy. This home offers a unique blend of comfort, style, and functionality—don’t miss out on the opportunity to make it yours! 2 sheds, chicken coop, raised beds.
Home Details
Home Type
- Single Family
Est. Annual Taxes
- $1,988
Year Built
- Built in 1964
Lot Details
- 0.5 Acre Lot
- Board Fence
- Wire Fence
- Fence is in good condition
- Mature Landscaping
- Garden
- Property is zoned R-1 Residential, 1 Dwelling/Acre
Parking
- Driveway
Home Design
- Brick Exterior Construction
- Wood Siding
Interior Spaces
- 1-Story Property
- Wood Burning Stove
- Wood Burning Fireplace
- Gas Fireplace
- Living Room with Fireplace
- Home Office
- Mountain Views
Flooring
- Wood
- Ceramic Tile
Bedrooms and Bathrooms
- 3 Main Level Bedrooms
- Bathroom on Main Level
- 2 Full Bathrooms
- Primary bathroom on main floor
Laundry
- Laundry Room
- Dryer
- Washer
Partially Finished Basement
- Walk-Out Basement
- Basement Fills Entire Space Under The House
- Fireplace in Basement
- Basement Windows
Outdoor Features
- Patio
Schools
- Nathanael Greene Elementary School
- William Monroe Middle School
- William Monroe High School
Utilities
- Central Air
- Heat Pump System
- Heating System Uses Natural Gas
Listing and Financial Details
- Foreclosure
- Assessor Parcel Number Lot 37A 13 8A & Lot 37A 13 8B
Map
Home Values in the Area
Average Home Value in this Area
Property History
| Date | Event | Price | Change | Sq Ft Price |
|---|---|---|---|---|
| 04/16/2025 04/16/25 | Sold | $395,000 | 0.0% | $164 / Sq Ft |
| 03/16/2025 03/16/25 | Pending | -- | -- | -- |
| 03/10/2025 03/10/25 | For Sale | $395,000 | -- | $164 / Sq Ft |
Tax History
| Year | Tax Paid | Tax Assessment Tax Assessment Total Assessment is a certain percentage of the fair market value that is determined by local assessors to be the total taxable value of land and additions on the property. | Land | Improvement |
|---|---|---|---|---|
| 2024 | $1,988 | $280,000 | $46,000 | $234,000 |
| 2023 | $2,044 | $280,000 | $46,000 | $234,000 |
| 2022 | $1,847 | $225,300 | $46,000 | $179,300 |
| 2021 | $1,847 | $225,300 | $46,000 | $179,300 |
| 2020 | $1,720 | $209,700 | $46,000 | $163,700 |
| 2019 | $1,720 | $209,700 | $46,000 | $163,700 |
| 2018 | $1,598 | $0 | $0 | $0 |
| 2017 | $1,598 | $206,200 | $46,000 | $160,200 |
| 2016 | $1,462 | $188,700 | $46,000 | $142,700 |
| 2015 | $1,415 | $188,700 | $46,000 | $142,700 |
| 2014 | $1,359 | $188,700 | $46,000 | $142,700 |
| 2013 | -- | $188,700 | $46,000 | $142,700 |
Mortgage History
| Date | Status | Loan Amount | Loan Type |
|---|---|---|---|
| Open | $213,000 | New Conventional | |
| Closed | $215,825 | New Conventional |
Deed History
| Date | Type | Sale Price | Title Company |
|---|---|---|---|
| Interfamily Deed Transfer | -- | Old Republic Nat Ttl Ins Co | |
| Deed | $222,500 | None Available |
Similar Homes in Stanardsville, VA
Source: Charlottesville area Association of Realtors®
MLS Number: 661675
APN: 37A-13-8B
- 565 Madison Rd
- 400 Ford Ave
- 173 Main St
- 199 Ford Ave
- 181 Ford Ave
- 121 Yates Cir
- 221 Yates Cir
- 212 Bartholomew Place
- 112 Bartholomew Place
- 103 Bartholomew Place
- 13 Bartholomew Place
- 0 Logtrac Rd Unit VAGR2000592
- 155 Westwood Rd
- 815 Skirmish Rd
- 123 Keasley Ln
- 436 Westwood Rd
- 435 Greene Acres Rd S
- 675 Westwood Rd

