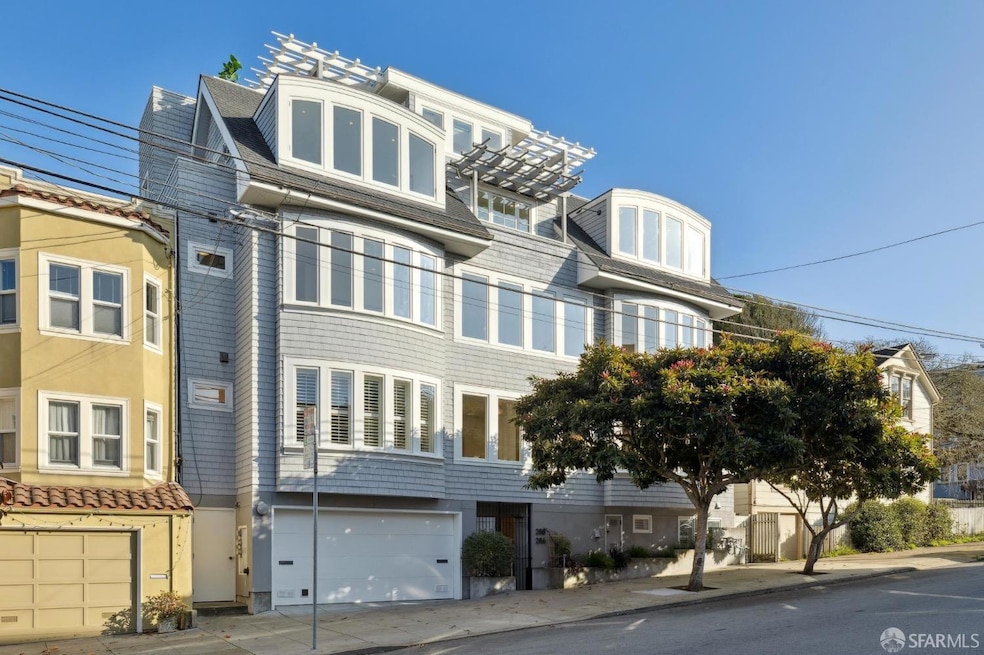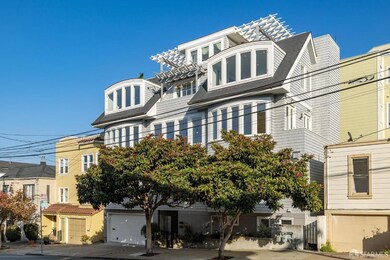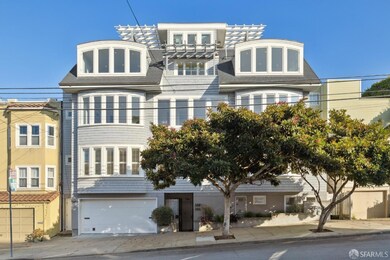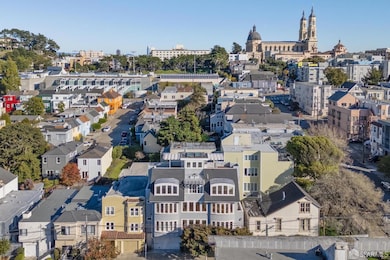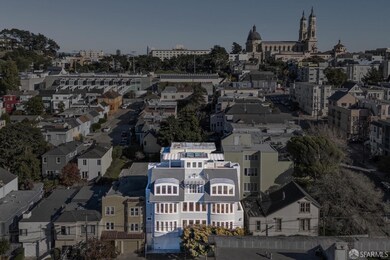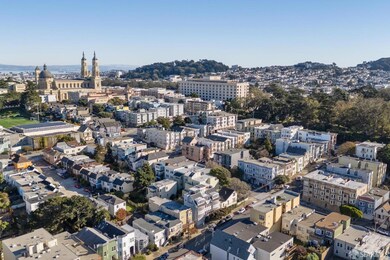
286 N Willard St San Francisco, CA 94118
Lone Mountain NeighborhoodHighlights
- Sitting Area In Primary Bedroom
- City View
- Wood Flooring
- New Traditions Elementary School Rated A
- Built-In Refrigerator
- 4-minute walk to Angelo J. Rossi Park
About This Home
As of February 2025Truly inspiring ARCHITECTURAL design, impressive exterior and interior size and a TRANQUIL location in the HISTORIC Lone Mountain neighborhood are all yours here at 286 Willard North St. This luxurious TWO-LEVEL very HOUSE-LIKE condo was constructed along with 288 Willard North St. in 2004 by a team of very skilled local craftsmen. The gorgeous OPEN CONCEPT bldg. was designed on over FIFTY-FIVE FEET of frontage resulting in AMAZING NATURAL light. Now, after 20 years, both of these condominiums are on the OPEN MARKET for the very first time and available individually or for the BEST PRICING, purchased together. With over 1600 SQ. FT., the lovely 286 W.N. GARDEN HOME offers THREE bedrooms w/ TWO w/ En-suite DESIGNER bathrooms. Amenities include: Chefs kitchen w/ 6 BURNER RANGE, Sub-Zero, Custom Cabs, GRANITE counters, REFINISHED hardwood floors, Gas Frplc, NEW interior paint, 2-paned windows, recessed ceiling & lights, private patio w/ lovely garden and 1 car garage. A MUST-SEE home!
Last Buyer's Agent
Michael Robertson
Compass License #01734385

Property Details
Home Type
- Condominium
Est. Annual Taxes
- $14,097
Year Built
- Built in 2004 | Remodeled
Lot Details
- West Facing Home
- Fenced
HOA Fees
- $240 Monthly HOA Fees
Parking
- 1 Car Garage
- Front Facing Garage
- Side by Side Parking
- Assigned Parking
Home Design
- Pillar, Post or Pier Foundation
- Wood Siding
Interior Spaces
- 1,648 Sq Ft Home
- 2-Story Property
- Fireplace With Gas Starter
- Double Pane Windows
- Great Room
- Living Room with Fireplace
- Combination Dining and Living Room
- Wood Flooring
- City Views
- Security Gate
Kitchen
- Free-Standing Gas Range
- Range Hood
- Microwave
- Built-In Refrigerator
- Dishwasher
- Granite Countertops
- Disposal
Bedrooms and Bathrooms
- Sitting Area In Primary Bedroom
- 3 Full Bathrooms
- Secondary Bathroom Double Sinks
- Dual Vanity Sinks in Primary Bathroom
- Separate Shower
Laundry
- Laundry closet
- Stacked Washer and Dryer
Utilities
- Central Heating
- Heating System Uses Natural Gas
- Gas Water Heater
Additional Features
- Patio
- Ground Level Unit
Listing and Financial Details
- Assessor Parcel Number 1166-048
Community Details
Overview
- 2 Units
- Low-Rise Condominium
Pet Policy
- Pets Allowed
Map
Home Values in the Area
Average Home Value in this Area
Property History
| Date | Event | Price | Change | Sq Ft Price |
|---|---|---|---|---|
| 02/07/2025 02/07/25 | Sold | $1,650,000 | +10.9% | $1,001 / Sq Ft |
| 01/15/2025 01/15/25 | Pending | -- | -- | -- |
| 01/02/2025 01/02/25 | For Sale | $1,488,000 | -- | $903 / Sq Ft |
Tax History
| Year | Tax Paid | Tax Assessment Tax Assessment Total Assessment is a certain percentage of the fair market value that is determined by local assessors to be the total taxable value of land and additions on the property. | Land | Improvement |
|---|---|---|---|---|
| 2024 | $14,097 | $1,142,994 | $571,497 | $571,497 |
| 2023 | $13,881 | $1,120,584 | $560,292 | $560,292 |
| 2022 | $13,611 | $1,098,612 | $549,306 | $549,306 |
| 2021 | $13,367 | $1,077,072 | $538,536 | $538,536 |
| 2020 | $13,482 | $1,066,028 | $533,014 | $533,014 |
| 2019 | $12,988 | $1,045,126 | $522,563 | $522,563 |
| 2018 | $12,615 | $1,024,634 | $512,317 | $512,317 |
| 2017 | $12,168 | $1,004,544 | $502,272 | $502,272 |
| 2016 | $11,965 | $984,848 | $492,424 | $492,424 |
| 2015 | $11,817 | $970,056 | $485,028 | $485,028 |
| 2014 | $11,506 | $951,054 | $475,527 | $475,527 |
Mortgage History
| Date | Status | Loan Amount | Loan Type |
|---|---|---|---|
| Open | $1,320,000 | New Conventional | |
| Previous Owner | $250,000 | Credit Line Revolving | |
| Previous Owner | $502,500 | New Conventional | |
| Previous Owner | $515,000 | New Conventional | |
| Previous Owner | $492,000 | New Conventional | |
| Previous Owner | $492,000 | New Conventional | |
| Previous Owner | $520,000 | Unknown | |
| Previous Owner | $500,000 | Negative Amortization | |
| Previous Owner | $475,000 | Purchase Money Mortgage |
Deed History
| Date | Type | Sale Price | Title Company |
|---|---|---|---|
| Grant Deed | -- | Old Republic Title | |
| Interfamily Deed Transfer | -- | First American Title | |
| Interfamily Deed Transfer | -- | First American Title | |
| Interfamily Deed Transfer | -- | First American Title Company | |
| Interfamily Deed Transfer | -- | First American Title Company | |
| Interfamily Deed Transfer | -- | First American Title Company | |
| Interfamily Deed Transfer | -- | First American Title Company | |
| Interfamily Deed Transfer | -- | First American Title Company | |
| Interfamily Deed Transfer | -- | First American Title Company | |
| Interfamily Deed Transfer | -- | None Available | |
| Condominium Deed | $820,000 | Fidelity National Title Co |
Similar Homes in San Francisco, CA
Source: San Francisco Association of REALTORS® MLS
MLS Number: 424081856
APN: 1166-048
- 63 Paramount Terrace
- 2884 Golden Gate Ave
- 716 2nd Ave Unit 7
- 2267 Hayes St
- 516 Stanyan St
- 411 3rd Ave
- 565 Arguello Blvd Unit 4
- 2715 Turk Blvd
- 126 Cole St
- 2040 Fell St Unit 10
- 625 5th Ave
- 428 3rd Ave
- 186 Commonwealth Ave
- 1959 Page St
- 1957 Page St
- 2427 Turk Blvd
- 1930 Hayes St Unit 4
- 2423 Turk Blvd
- 230-232 Anza St
- 660 8th Ave
