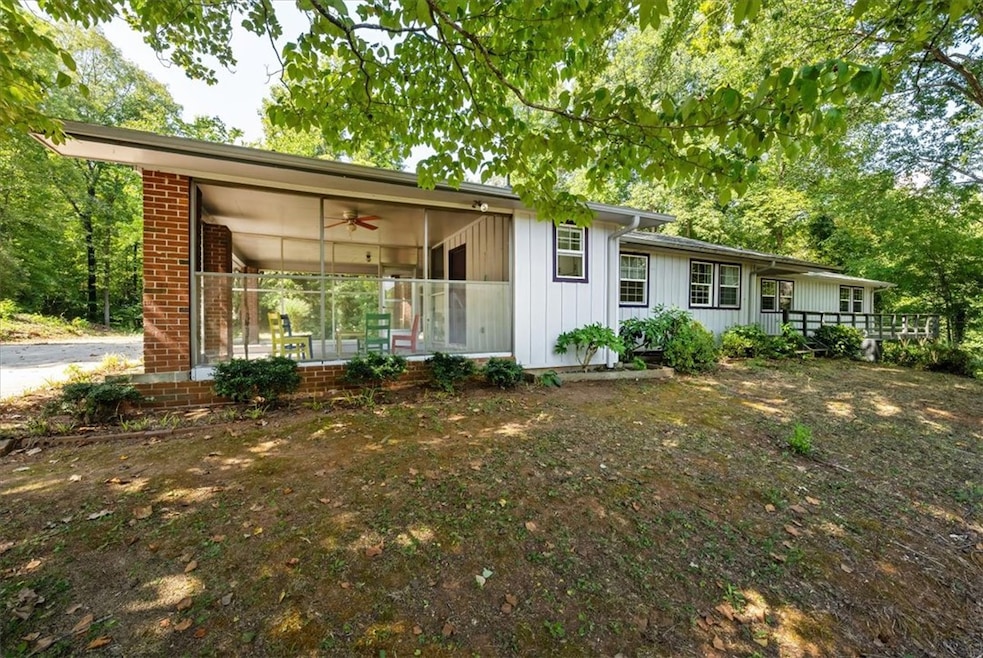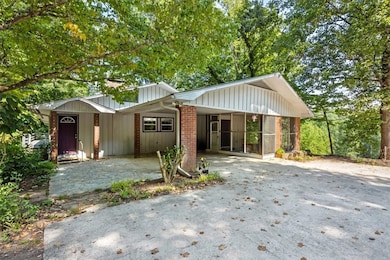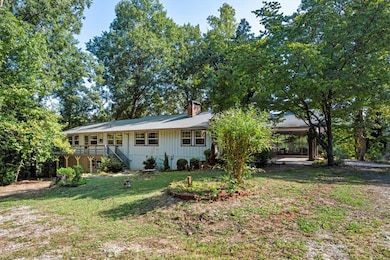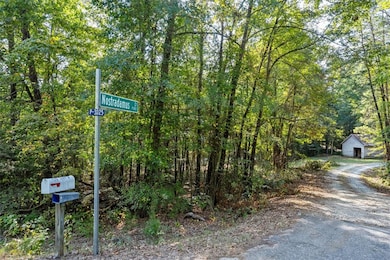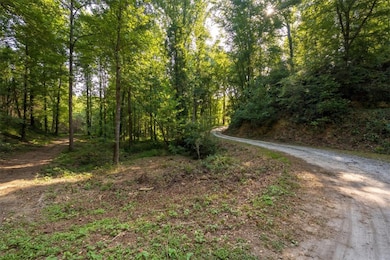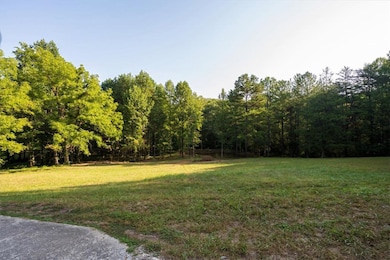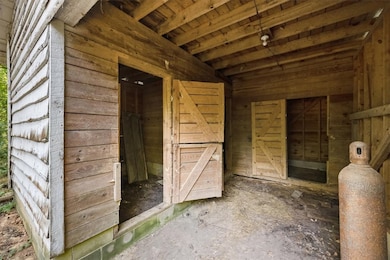
Estimated payment $4,997/month
Highlights
- Barn
- Horses Allowed On Property
- Mature Trees
- Walhalla Middle School Rated A-
- 38.99 Acre Lot
- Mountain View
About This Home
286 Nostradamus Court is a property like no other. It is conveniently located near Highway 11 between Lake Keowee and Lake Jocassee, yet secluded and quiet. This is the first time this treasured family estate has been on the market. It boasts 39 acres of unrestricted land with over 1500 ft of frontage on Fall Creek. In addition, it has a horse barn, pond, and natural spring. There are maintained trails leading throughout this pristine property. With ample road frontage, one could subdivide without disturbing the solitude of the home place. This home has character galore in every detail. It sits perched atop a unique rock formation, giving it a unique mountain home with a 14' deep wrap-around deck overlooking the natural spring. The homeowners landscaped with many varieties of wild roses, hostas, honeysuckle, butterfly bushes, & azaleas.
In the spring, the new owners will be surrounded with beautiful blooms. The interior highlights include a kitchen with fireplace & skylight, two oversized bedrooms with built-in cabinetry. Both bedrooms have attached full bathrooms. A massive rock fireplace in the living area was built with rock from the original homeplace. All windows have been replaced, with fresh paint in the kitchen, great room & on the deck. The HVAC is 5 years old & the roof was replaced 9 years ago. The lower level has yet another rock fireplace and four large rooms, a bathroom, & several closets. Come enjoy the mountain breeze while watching the multitude of animals that are drawn to the water features of this property.
Home Details
Home Type
- Single Family
Est. Annual Taxes
- $21
Year Built
- Built in 1979
Lot Details
- 38.99 Acre Lot
- Mature Trees
- Wooded Lot
Parking
- 1 Car Garage
- Attached Carport
- Driveway
Home Design
- Traditional Architecture
- Cottage
- Wood Siding
Interior Spaces
- 3,312 Sq Ft Home
- 2-Story Property
- Smooth Ceilings
- Ceiling Fan
- Skylights
- Multiple Fireplaces
- Wood Burning Stove
- Wood Burning Fireplace
- Vinyl Clad Windows
- Tilt-In Windows
- Blinds
- Dining Room
- Recreation Room
- Workshop
- Mountain Views
Kitchen
- Breakfast Room
- Dishwasher
- Laminate Countertops
Bedrooms and Bathrooms
- 3 Bedrooms
- Main Floor Bedroom
- Walk-In Closet
- Bathroom on Main Level
- Walk-in Shower
Laundry
- Laundry Room
- Dryer
- Washer
Finished Basement
- Heated Basement
- Basement Fills Entire Space Under The House
- Crawl Space
- Natural lighting in basement
Outdoor Features
- Stream or River on Lot
- Deck
- Screened Patio
- Front Porch
Schools
- Tam-Salem Elm Elementary School
- Walhalla Middle School
- Walhalla High School
Farming
- Barn
- Pasture
Utilities
- Cooling Available
- Central Heating
- Private Water Source
- Well
- Septic Tank
Additional Features
- Low Threshold Shower
- Outside City Limits
- Horses Allowed On Property
Community Details
- No Home Owners Association
Listing and Financial Details
- Assessor Parcel Number 056-00-01-017
Map
Home Values in the Area
Average Home Value in this Area
Tax History
| Year | Tax Paid | Tax Assessment Tax Assessment Total Assessment is a certain percentage of the fair market value that is determined by local assessors to be the total taxable value of land and additions on the property. | Land | Improvement |
|---|---|---|---|---|
| 2024 | $21 | $9,705 | $5,046 | $4,659 |
| 2023 | $21 | $9,705 | $5,046 | $4,659 |
| 2022 | $22 | $9,705 | $5,046 | $4,659 |
| 2021 | $30 | $9,413 | $4,996 | $4,417 |
| 2020 | $23 | $9,413 | $4,996 | $4,417 |
| 2019 | $23 | $0 | $0 | $0 |
| 2018 | $1,083 | $0 | $0 | $0 |
| 2017 | $30 | $0 | $0 | $0 |
| 2016 | $30 | $0 | $0 | $0 |
| 2015 | -- | $0 | $0 | $0 |
| 2014 | -- | $8,696 | $4,280 | $4,417 |
| 2013 | -- | $0 | $0 | $0 |
Property History
| Date | Event | Price | Change | Sq Ft Price |
|---|---|---|---|---|
| 09/09/2024 09/09/24 | For Sale | $895,000 | -- | $270 / Sq Ft |
Deed History
| Date | Type | Sale Price | Title Company |
|---|---|---|---|
| Interfamily Deed Transfer | -- | None Available |
Similar Homes in Salem, SC
Source: Western Upstate Multiple Listing Service
MLS Number: 20278737
APN: 056-00-01-017
- 00000 State Road S-37-44
- HR58 Cliffs Pkwy S
- Lot 60 Cliffs Pkwy S
- Lot 96 Cliffs Pkwy S
- 327 Cliffs Pkwy S
- 108 Hunters Ridge
- 214 Linkside Ct
- Lot 1 Canebrake Dr
- Lot 2 Canebrake Dr
- 247 Bay View Dr
- 711 Hemlock Ct
- 713 Hemlock Ct
- Lot 6 Canebrake Dr
- 248 Bay View Dr
- Lot 5 Canebrake Dr
- Lot 9 Diamondback Dr
- 533 Shooting Tree Way
- 310 Sunset Ridge Way
- 209 Bay View Dr
- 00 Bay View Dr
