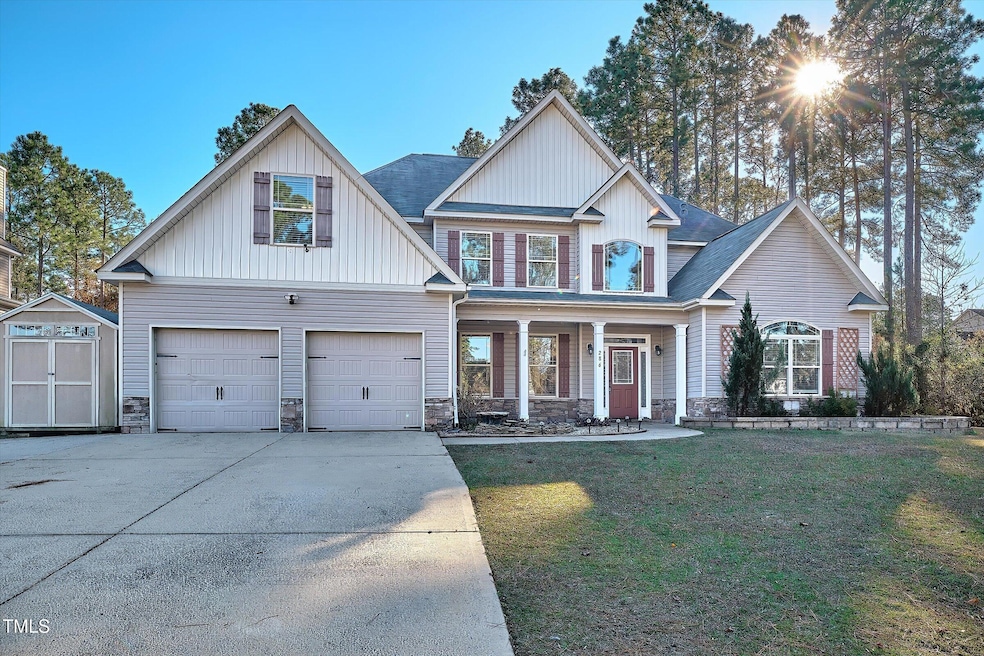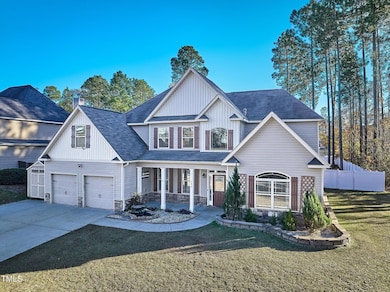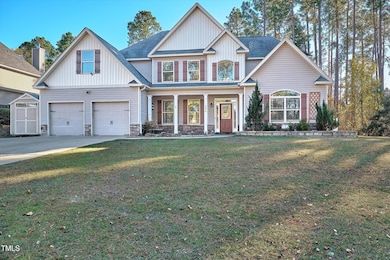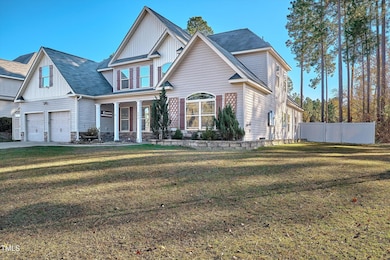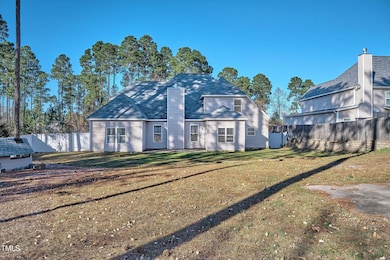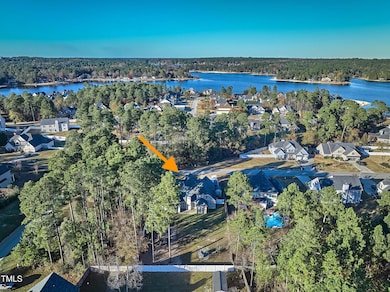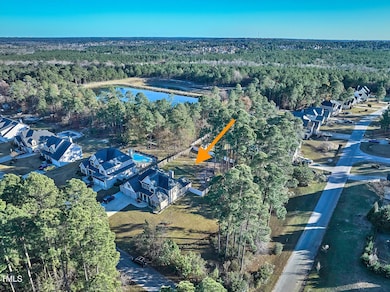
286 Sea Mist Dr Sanford, NC 27332
Estimated payment $3,403/month
Highlights
- Community Beach Access
- Golf Course Community
- Open Floorplan
- Community Boat Slip
- Gated Community
- Craftsman Architecture
About This Home
Price Improvement PLUS Seller is offering $5,000 credit to use as you choose at closing & The Max Home Warranty Plan with First American! Welcome to your dream home in the gated Carolina Lakes golf community in Sanford, North Carolina. This spacious home features a two story foyer, five bedrooms, three and a half baths, with both the primary suite and a versatile flex/study room on the first floor. The first floor offers an open layout with hardwood and vinyl plank flooring. The gourmet kitchen has stainless steel appliances, granite countertops, and a separate dining space ready to welcome your guests for entertaining. The second floor has a cat walk and generously sized secondary bedrooms.
Set on the corner lot and slightly under an acre of beautifully landscaped land, the backyard is fenced in and offers privacy and tree lined views. The community itself is a paradise for outdoor enthusiasts, boasting a premier golf course, tennis, basketball, and pickleball courts, walking trails, a sparkling pool, and serene lakes for boating activities.
Ask about our $1000 Lender Credit offered by Tiffani Fuster of American Security Mortgage. Don't miss the opportunity to make this exceptional home your own and experience the best of Carolina Lakes living!
Schedule a viewing today!
Home Details
Home Type
- Single Family
Est. Annual Taxes
- $2,980
Year Built
- Built in 2012
Lot Details
- 0.93 Acre Lot
- Vinyl Fence
- Corner Lot
- Many Trees
- Back Yard Fenced and Front Yard
- Property is zoned RA-20R
HOA Fees
Parking
- 2 Car Attached Garage
- Private Driveway
Home Design
- Craftsman Architecture
- Transitional Architecture
- Slab Foundation
- Architectural Shingle Roof
- Vinyl Siding
Interior Spaces
- 3,653 Sq Ft Home
- 2-Story Property
- Open Floorplan
- Built-In Features
- Bar
- Crown Molding
- Coffered Ceiling
- High Ceiling
- Ceiling Fan
- Family Room with Fireplace
- Breakfast Room
- Dining Room
Kitchen
- Eat-In Kitchen
- Double Oven
- Built-In Electric Oven
- Electric Cooktop
- Microwave
- Dishwasher
- Stainless Steel Appliances
- Granite Countertops
Flooring
- Carpet
- Laminate
- Tile
- Luxury Vinyl Tile
Bedrooms and Bathrooms
- 5 Bedrooms
- Primary Bedroom on Main
- Walk-In Closet
- Primary bathroom on main floor
- Double Vanity
- Separate Shower in Primary Bathroom
- Soaking Tub
- Bathtub with Shower
Laundry
- Laundry Room
- Laundry on main level
Schools
- Highland Elementary And Middle School
- Overhills High School
Utilities
- Central Air
- Heating Available
- Electric Water Heater
Listing and Financial Details
- Assessor Parcel Number 03958520 0175
Community Details
Overview
- Association fees include ground maintenance
- Carolina Lakes Poa, Phone Number (919) 499-9122
- Carolina Lakes Subdivision
- Community Lake
Amenities
- Picnic Area
- Clubhouse
Recreation
- Community Boat Slip
- Boating
- Community Beach Access
- Golf Course Community
- Tennis Courts
- Community Basketball Court
- Outdoor Game Court
- Community Playground
- Exercise Course
- Community Pool
- Park
Security
- Gated Community
Map
Home Values in the Area
Average Home Value in this Area
Tax History
| Year | Tax Paid | Tax Assessment Tax Assessment Total Assessment is a certain percentage of the fair market value that is determined by local assessors to be the total taxable value of land and additions on the property. | Land | Improvement |
|---|---|---|---|---|
| 2024 | $2,980 | $452,130 | $0 | $0 |
| 2023 | $3,300 | $452,130 | $0 | $0 |
| 2022 | $2,912 | $452,130 | $0 | $0 |
| 2021 | $2,912 | $324,970 | $0 | $0 |
| 2020 | $15 | $324,970 | $0 | $0 |
| 2019 | $2,897 | $324,970 | $0 | $0 |
| 2018 | $2,832 | $324,970 | $0 | $0 |
| 2017 | $2,832 | $420,630 | $0 | $0 |
| 2016 | $3,765 | $434,760 | $0 | $0 |
| 2015 | -- | $434,760 | $0 | $0 |
| 2014 | -- | $75,000 | $0 | $0 |
Property History
| Date | Event | Price | Change | Sq Ft Price |
|---|---|---|---|---|
| 04/02/2025 04/02/25 | For Sale | $555,000 | -- | $152 / Sq Ft |
Deed History
| Date | Type | Sale Price | Title Company |
|---|---|---|---|
| Interfamily Deed Transfer | -- | None Available | |
| Warranty Deed | $352,000 | None Available | |
| Warranty Deed | $280,000 | None Available |
Mortgage History
| Date | Status | Loan Amount | Loan Type |
|---|---|---|---|
| Open | $330,482 | VA | |
| Previous Owner | $286,020 | VA |
Similar Homes in Sanford, NC
Source: Doorify MLS
MLS Number: 10086265
APN: 03958520 0175
