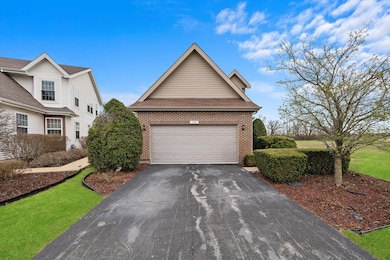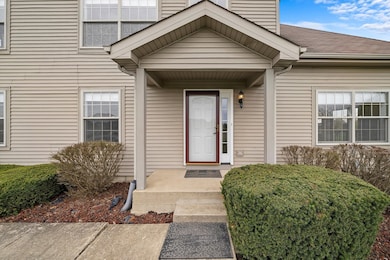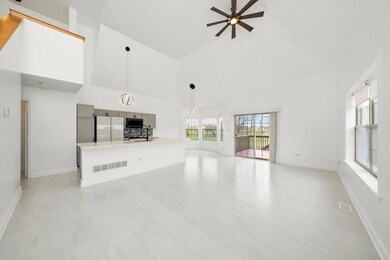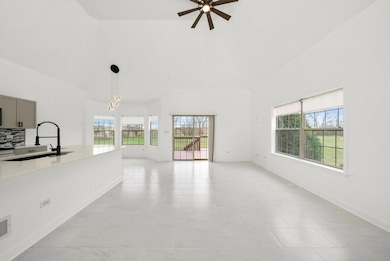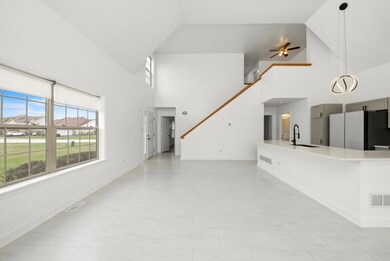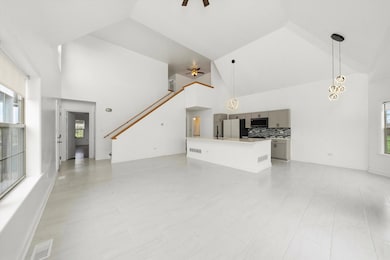
286 Sunset Blvd Beecher, IL 60401
The Preserve at Cardinal Creek NeighborhoodEstimated payment $2,845/month
Highlights
- On Golf Course
- Deck
- Wood Flooring
- Clubhouse
- Property is near a park
- Main Floor Bedroom
About This Home
Welcome to The Preserve at Cardinal Creek in Beecher, Illinois, where you'll find this elegant home that offers 3-bedrooms, 3.5-bathrooms. Upon entering, you're greeted by an open-concept living area featuring vaulted ceilings and ceramic flooring, creating a warm and inviting atmosphere. The kitchen boasts new cabinetry, new countertops, a central island, and stainless steel appliances, seamlessly connecting to a dining area that opens onto a private deck-ideal for outdoor entertaining. The master bedroom offers a walk-in closet, its own bathroom with a tub and shower. Additional bedrooms are well-sized, with convenient access to a full bathroom. Each room has new hardwood floors. This home features a finished basement, adding versatility and additional space. Enjoy access to community amenities such as walking paths, a clubhouse with a fitness center, meeting rooms, and an in-ground pool. The Preserve at Cardinal Creek combines modern conveniences with a serene environment, making it a desirable place to call home.
Home Details
Home Type
- Single Family
Est. Annual Taxes
- $4,899
Year Built
- Built in 2008
Lot Details
- 6,098 Sq Ft Lot
- Lot Dimensions are 31.44 x 130 56.94 x 134.12
- On Golf Course
HOA Fees
Parking
- 2 Car Garage
- Driveway
- Parking Included in Price
Home Design
- Brick Exterior Construction
- Asphalt Roof
- Concrete Perimeter Foundation
Interior Spaces
- 1,900 Sq Ft Home
- 2-Story Property
- Ceiling Fan
- Family Room
- Combination Dining and Living Room
- Unfinished Attic
- Carbon Monoxide Detectors
- Laundry Room
Kitchen
- Range with Range Hood
- Microwave
- High End Refrigerator
- Dishwasher
Flooring
- Wood
- Ceramic Tile
Bedrooms and Bathrooms
- 3 Bedrooms
- 3 Potential Bedrooms
- Main Floor Bedroom
- Bathroom on Main Level
- Whirlpool Bathtub
- Separate Shower
Basement
- Basement Fills Entire Space Under The House
- Finished Basement Bathroom
Schools
- Beecher Elementary School
- Beecher Junior High School
- Beecher High School
Utilities
- Forced Air Heating and Cooling System
- Heating System Uses Natural Gas
- 60 Amp Service
Additional Features
- Deck
- Property is near a park
Community Details
Overview
- Association fees include clubhouse, exercise facilities, pool, lawn care, snow removal
- Management Contact Association
- Property managed by Management Co.
Amenities
- Clubhouse
Recreation
- Community Pool
Map
Home Values in the Area
Average Home Value in this Area
Tax History
| Year | Tax Paid | Tax Assessment Tax Assessment Total Assessment is a certain percentage of the fair market value that is determined by local assessors to be the total taxable value of land and additions on the property. | Land | Improvement |
|---|---|---|---|---|
| 2023 | $4,899 | $61,917 | $12,512 | $49,405 |
| 2022 | $4,184 | $54,888 | $14,741 | $40,147 |
| 2021 | $4,352 | $50,870 | $13,662 | $37,208 |
| 2020 | $4,208 | $47,431 | $12,738 | $34,693 |
| 2019 | $3,806 | $44,586 | $11,974 | $32,612 |
| 2018 | $3,675 | $41,865 | $11,243 | $30,622 |
| 2017 | $3,795 | $40,418 | $10,854 | $29,564 |
| 2016 | $3,877 | $40,418 | $10,854 | $29,564 |
| 2015 | $3,701 | $39,978 | $10,736 | $29,242 |
| 2014 | $3,701 | $40,381 | $10,844 | $29,537 |
| 2013 | $3,701 | $42,178 | $11,327 | $30,851 |
Property History
| Date | Event | Price | Change | Sq Ft Price |
|---|---|---|---|---|
| 04/07/2025 04/07/25 | For Sale | $389,900 | -- | $205 / Sq Ft |
Deed History
| Date | Type | Sale Price | Title Company |
|---|---|---|---|
| Warranty Deed | $180,000 | None Available | |
| Interfamily Deed Transfer | -- | None Available | |
| Warranty Deed | $207,500 | First American |
Mortgage History
| Date | Status | Loan Amount | Loan Type |
|---|---|---|---|
| Open | $165,600 | New Conventional | |
| Previous Owner | $187,147 | FHA | |
| Previous Owner | $192,058 | FHA | |
| Previous Owner | $189,220 | FHA |
Similar Homes in Beecher, IL
Source: Midwest Real Estate Data (MRED)
MLS Number: 12330393
APN: 22-22-15-310-011

