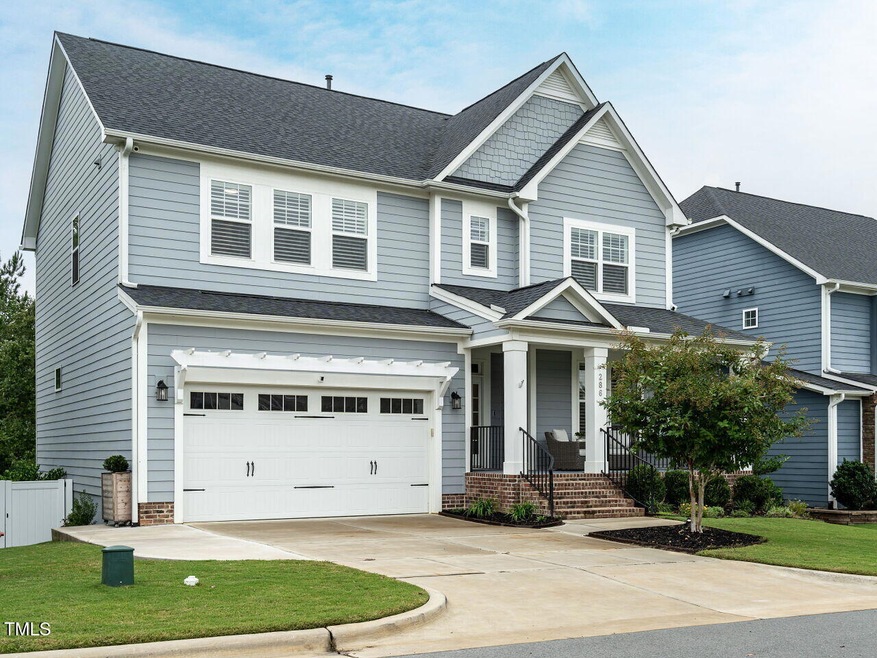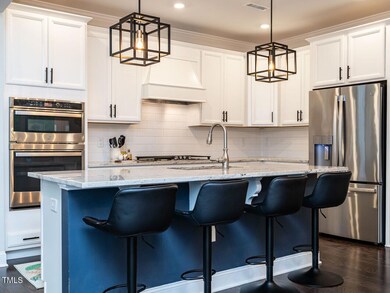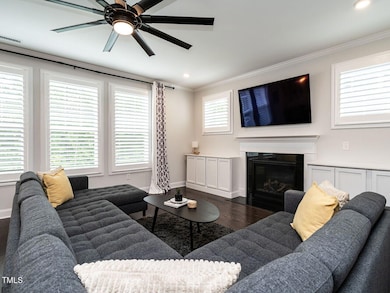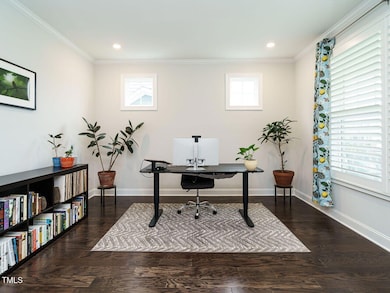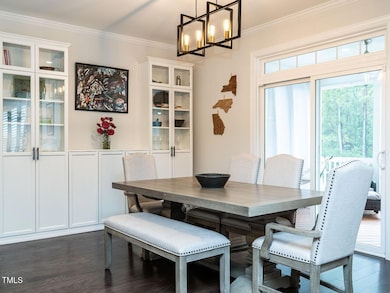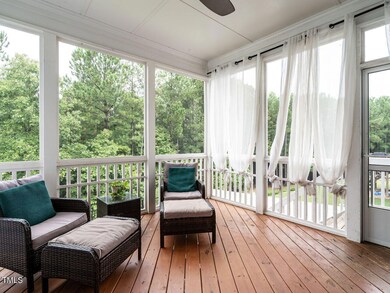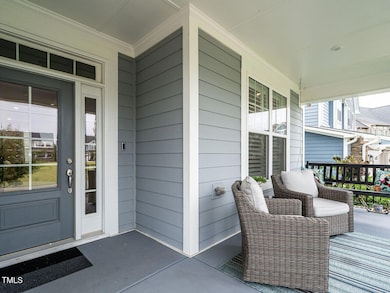
286 Two Creeks Loop Chapel Hill, NC 27517
Legacy at Jordan Lake NeighborhoodEstimated payment $4,744/month
Highlights
- Golf Course Community
- Fitness Center
- Open Floorplan
- North Chatham Elementary School Rated A-
- View of Trees or Woods
- Deck
About This Home
Located in the gated community of Legacy at Jordan Lake, this home offers a flexible floorplan designed to fit your lifestyle, whether you work from home, need extra space, or love to entertain, this home has it all, plus resort-style amenities! The fully finished daylight walk-out basement adds incredible versatility, featuring additional living space, a bonus area, a bedroom, and a full bathroom, great for guests or multigenerational living. On the main level you have an open floor plan with a gourmet kitchen, granite countertops, stainless steel appliances, double wall ovens, and a gas range. A private home office with French doors and a spacious living room with built-in cabinets, a gas fireplace, and engineered hardwood floors. Upstairs, the primary suite offering tray ceilings, two walk-in closets, and an ensuite bath with dual vanities, a soaking tub, and a walk-in shower with bench. Three additional spacious bedrooms and a convenient upstairs laundry room complete the upper level. Enjoy the outdoors with a screened porch, a fenced backyard, a patio, and peaceful wooded views. Additional highlights include a two-car garage with epoxied flooring, heavy-duty storage racks, and a built-in drop zone for added convenience. Legacy at Jordan Lake offers exceptional amenities, including a pool, fitness center, tennis and pickleball courts, walking trails, and a 3-hole short-iron golf course. All this, just minutes from Jordan Lake, top hospitals, shopping, and dining. Don't miss the opportunity to make this incredible home yours!
Home Details
Home Type
- Single Family
Est. Annual Taxes
- $4,193
Year Built
- Built in 2020
Lot Details
- 7,492 Sq Ft Lot
- Cul-De-Sac
- Wooded Lot
- Back Yard Fenced and Front Yard
HOA Fees
- $210 Monthly HOA Fees
Parking
- 2 Car Direct Access Garage
- Front Facing Garage
- Garage Door Opener
- Private Driveway
- 2 Open Parking Spaces
Home Design
- Traditional Architecture
- Concrete Foundation
- Architectural Shingle Roof
Interior Spaces
- 3-Story Property
- Open Floorplan
- Built-In Features
- Crown Molding
- Tray Ceiling
- Smooth Ceilings
- High Ceiling
- Ceiling Fan
- Recessed Lighting
- Gas Log Fireplace
- Window Screens
- French Doors
- Entrance Foyer
- Living Room with Fireplace
- Dining Room
- Home Office
- Bonus Room
- Screened Porch
- Storage
- Utility Room
- Views of Woods
Kitchen
- Double Oven
- Gas Cooktop
- Range Hood
- Microwave
- Plumbed For Ice Maker
- Dishwasher
- Stainless Steel Appliances
- ENERGY STAR Qualified Appliances
- Kitchen Island
- Granite Countertops
Flooring
- Carpet
- Ceramic Tile
- Luxury Vinyl Tile
Bedrooms and Bathrooms
- 5 Bedrooms
- Dual Closets
- Walk-In Closet
- Double Vanity
- Private Water Closet
- Separate Shower in Primary Bathroom
- Bathtub with Shower
- Walk-in Shower
Laundry
- Laundry Room
- Laundry on upper level
Attic
- Pull Down Stairs to Attic
- Unfinished Attic
Finished Basement
- Heated Basement
- Walk-Out Basement
- Walk-Up Access
- Interior and Exterior Basement Entry
- Basement Storage
- Natural lighting in basement
Home Security
- Carbon Monoxide Detectors
- Fire and Smoke Detector
Eco-Friendly Details
- Energy-Efficient Lighting
- Energy-Efficient Thermostat
Outdoor Features
- Deck
- Patio
- Rain Gutters
Schools
- N Chatham Elementary School
- Margaret B Pollard Middle School
- Seaforth High School
Utilities
- Forced Air Zoned Heating and Cooling System
- Heating System Uses Natural Gas
- Electric Water Heater
Listing and Financial Details
- Assessor Parcel Number 0093250
Community Details
Overview
- Association fees include ground maintenance, storm water maintenance
- Legacy At Jordan Lake HOA, Phone Number (919) 788-9911
- Built by M/I Homes
- The Legacy At Jordan Lake Subdivision, Dillard Floorplan
- Maintained Community
- Community Parking
Recreation
- Golf Course Community
- Tennis Courts
- Community Playground
- Fitness Center
- Community Pool
- Park
- Trails
Map
Home Values in the Area
Average Home Value in this Area
Tax History
| Year | Tax Paid | Tax Assessment Tax Assessment Total Assessment is a certain percentage of the fair market value that is determined by local assessors to be the total taxable value of land and additions on the property. | Land | Improvement |
|---|---|---|---|---|
| 2024 | $4,330 | $491,575 | $87,900 | $403,675 |
| 2023 | $4,330 | $491,575 | $87,900 | $403,675 |
| 2022 | $3,974 | $491,575 | $87,900 | $403,675 |
| 2021 | $2,016 | $260,763 | $79,110 | $181,653 |
| 2020 | $630 | $81,000 | $81,000 | $0 |
| 2019 | $630 | $81,000 | $81,000 | $0 |
| 2018 | $0 | $0 | $0 | $0 |
Property History
| Date | Event | Price | Change | Sq Ft Price |
|---|---|---|---|---|
| 03/30/2025 03/30/25 | Pending | -- | -- | -- |
| 03/06/2025 03/06/25 | For Sale | $749,900 | -2.6% | $210 / Sq Ft |
| 02/29/2024 02/29/24 | Sold | $770,000 | 0.0% | $212 / Sq Ft |
| 02/05/2024 02/05/24 | Pending | -- | -- | -- |
| 01/19/2024 01/19/24 | For Sale | $770,000 | +37.1% | $212 / Sq Ft |
| 12/15/2023 12/15/23 | Off Market | $561,500 | -- | -- |
| 05/07/2021 05/07/21 | Sold | $561,500 | -0.3% | $164 / Sq Ft |
| 03/14/2021 03/14/21 | Pending | -- | -- | -- |
| 02/25/2021 02/25/21 | Price Changed | $563,000 | +0.9% | $164 / Sq Ft |
| 01/26/2021 01/26/21 | Price Changed | $558,000 | -1.6% | $162 / Sq Ft |
| 01/26/2021 01/26/21 | Price Changed | $567,000 | +7.0% | $165 / Sq Ft |
| 11/28/2020 11/28/20 | Price Changed | $530,008 | +0.1% | $154 / Sq Ft |
| 10/13/2020 10/13/20 | For Sale | $529,528 | -- | $154 / Sq Ft |
Deed History
| Date | Type | Sale Price | Title Company |
|---|---|---|---|
| Warranty Deed | $770,000 | None Listed On Document | |
| Warranty Deed | $561,500 | None Available | |
| Special Warranty Deed | $469,000 | None Available |
Mortgage History
| Date | Status | Loan Amount | Loan Type |
|---|---|---|---|
| Open | $616,000 | New Conventional | |
| Previous Owner | $505,350 | New Conventional |
Similar Homes in Chapel Hill, NC
Source: Doorify MLS
MLS Number: 10080403
APN: 0093250
- 296 Two Creeks Loop
- 156 Stoney Creek Way
- 7 Village Walk Dr
- 251 N Crest Dr
- 78 Rolling Meadows Ln
- 595 Legacy Falls Dr N
- 106 Rolling Meadows Ln
- 862 Legacy Falls Dr S
- 151 Swan Lake
- 363 Rolling Meadows Ln
- 710 Legacy Falls Dr S
- 642 Bear Tree Creek
- 1104 Covered Bridge Trail
- 1240 The Preserve Trail
- Lot 13 The Preserve
- Lot 12 The Preserve
- Lot 11 The Preserve
- Lot 8 The Preserve
- 39 Forked Pine Ct
- 498 Mountain Laurel
