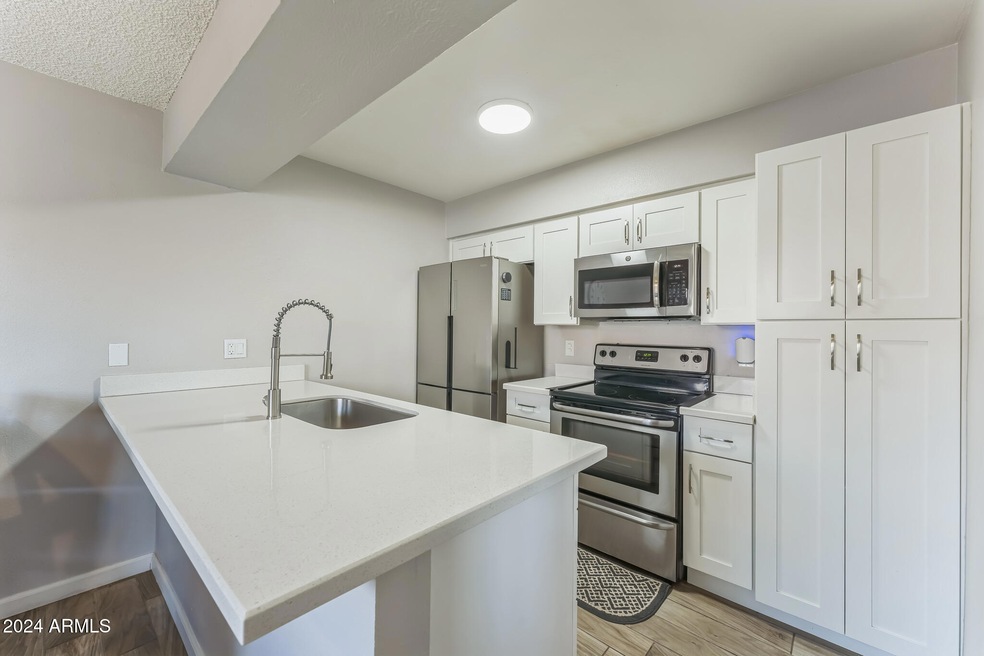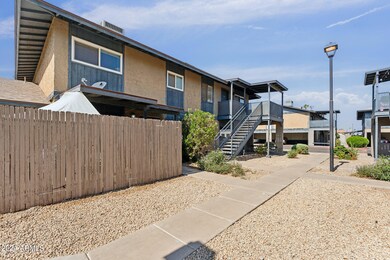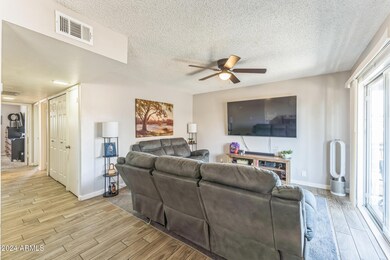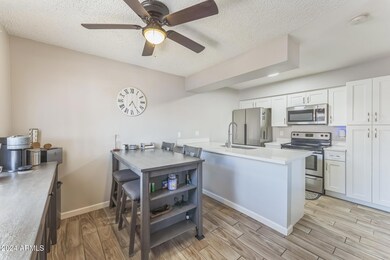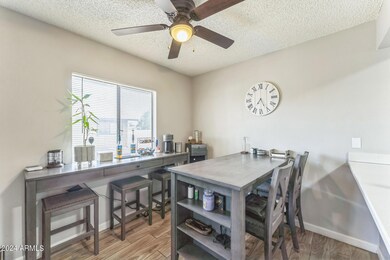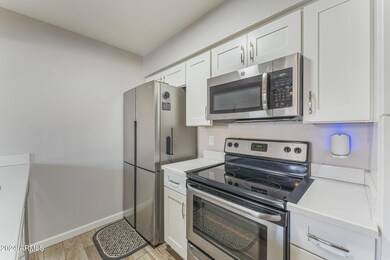
286 W Palomino Dr Unit 120 Chandler, AZ 85225
Amberwood NeighborhoodHighlights
- Corner Lot
- Granite Countertops
- Balcony
- Franklin at Brimhall Elementary School Rated A
- Community Pool
- Breakfast Bar
About This Home
As of November 2024This fantastic remodeled 2nd story 3 bedroom 2 bath condo in Chandler is move in ready with low maintenance living. This condo is conveniently located close to shopping, dining, freeways. The home features stainless steel appliances, upgraded carpet, granite countertops, upgraded lighting, covered parking, a private storage unit and more. The community features a community pool, spa, ramada's, grassy common areas, and great guest parking. HOA dues include exterior maintenance, sewer, and trash services.
Property Details
Home Type
- Condominium
Est. Annual Taxes
- $445
Year Built
- Built in 1983
HOA Fees
- $265 Monthly HOA Fees
Home Design
- Wood Frame Construction
- Composition Roof
Interior Spaces
- 1,066 Sq Ft Home
- 2-Story Property
Kitchen
- Breakfast Bar
- Built-In Microwave
- Granite Countertops
Flooring
- Carpet
- Tile
Bedrooms and Bathrooms
- 3 Bedrooms
- 2 Bathrooms
Parking
- 1 Carport Space
- Assigned Parking
Outdoor Features
- Balcony
- Patio
Location
- Property is near a bus stop
Schools
- Sirrine Elementary School
- Hendrix Junior High School
- Dobson High School
Utilities
- Refrigerated Cooling System
- Heating Available
Listing and Financial Details
- Tax Block 5E
- Assessor Parcel Number 302-91-319
Community Details
Overview
- Association fees include roof repair, insurance, ground maintenance, street maintenance, trash, roof replacement, maintenance exterior
- Trestle Management Association, Phone Number (480) 422-0888
- Chandler Meadows Subdivision
Recreation
- Community Pool
- Community Spa
Map
Home Values in the Area
Average Home Value in this Area
Property History
| Date | Event | Price | Change | Sq Ft Price |
|---|---|---|---|---|
| 11/29/2024 11/29/24 | Sold | $259,110 | -4.0% | $243 / Sq Ft |
| 10/08/2024 10/08/24 | For Sale | $269,999 | +35.0% | $253 / Sq Ft |
| 11/11/2020 11/11/20 | Sold | $200,000 | +3.1% | $188 / Sq Ft |
| 10/09/2020 10/09/20 | Pending | -- | -- | -- |
| 10/07/2020 10/07/20 | Price Changed | $194,000 | -2.5% | $182 / Sq Ft |
| 10/01/2020 10/01/20 | For Sale | $199,000 | -- | $187 / Sq Ft |
Tax History
| Year | Tax Paid | Tax Assessment Tax Assessment Total Assessment is a certain percentage of the fair market value that is determined by local assessors to be the total taxable value of land and additions on the property. | Land | Improvement |
|---|---|---|---|---|
| 2025 | $440 | $5,174 | -- | -- |
| 2024 | $445 | $4,928 | -- | -- |
| 2023 | $445 | $16,780 | $3,350 | $13,430 |
| 2022 | $433 | $12,730 | $2,540 | $10,190 |
| 2021 | $436 | $12,010 | $2,400 | $9,610 |
| 2020 | $501 | $10,310 | $2,060 | $8,250 |
| 2019 | $466 | $8,820 | $1,760 | $7,060 |
| 2018 | $454 | $8,010 | $1,600 | $6,410 |
| 2017 | $437 | $7,360 | $1,470 | $5,890 |
| 2016 | $428 | $6,380 | $1,270 | $5,110 |
| 2015 | $401 | $4,750 | $950 | $3,800 |
Mortgage History
| Date | Status | Loan Amount | Loan Type |
|---|---|---|---|
| Open | $220,244 | New Conventional | |
| Closed | $220,244 | New Conventional | |
| Previous Owner | $200,000 | VA | |
| Previous Owner | $64,800 | Purchase Money Mortgage | |
| Previous Owner | $69,790 | FHA |
Deed History
| Date | Type | Sale Price | Title Company |
|---|---|---|---|
| Warranty Deed | $259,110 | Empire Title Agency | |
| Warranty Deed | $259,110 | Empire Title Agency | |
| Warranty Deed | $200,000 | Empire West Title Agency Llc | |
| Special Warranty Deed | $81,000 | First American Title Ins Co | |
| Trustee Deed | $73,980 | First American Title | |
| Warranty Deed | $71,900 | First American Title | |
| Joint Tenancy Deed | $64,900 | North American Title Agency | |
| Cash Sale Deed | $54,500 | North American Title Agency |
Similar Homes in Chandler, AZ
Source: Arizona Regional Multiple Listing Service (ARMLS)
MLS Number: 6768383
APN: 302-91-319
- 286 W Palomino Dr Unit 101
- 307 W Mesquite St
- 320 W Nopal Place
- 2155 N Grace Blvd Unit 209
- 2801 N Dakota St
- 519 W Palomino Dr
- 2955 N Oregon St Unit 9
- 540 W Copper Way
- 2970 N Oregon St Unit 10
- 2970 N Oregon St Unit 2
- 550 W Copper Way
- 2093 N Illinois St
- 560 W Copper Way
- 665 W Shawnee Dr
- 307 W Alamo Dr
- 2185 N Peden Dr
- 2200 N Iowa St
- 2049 N Arbor Ln
- 711 W Loughlin Dr
- 730 W El Alba Way
