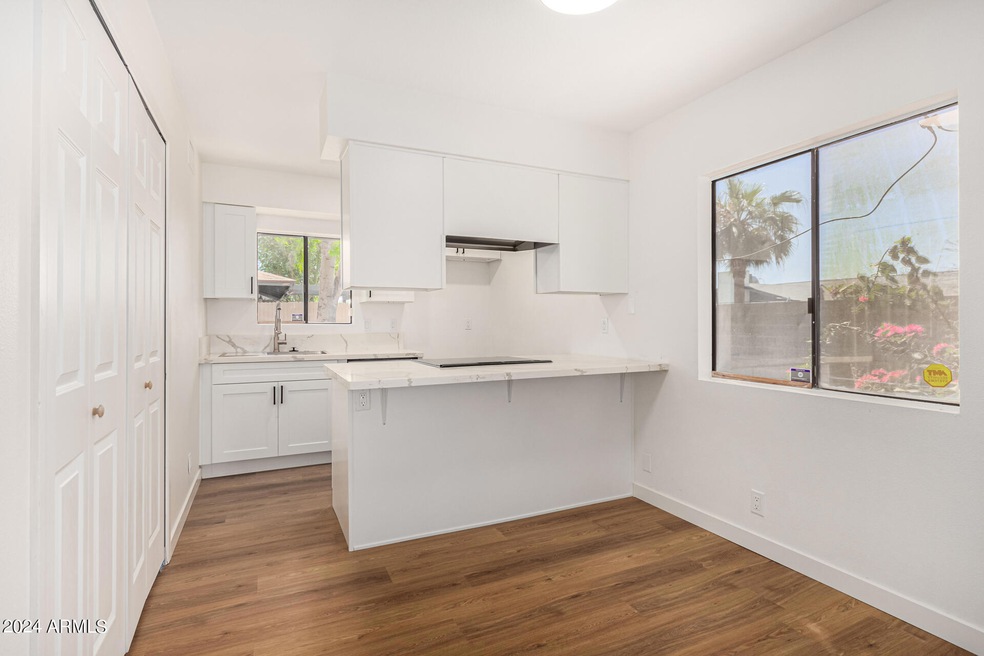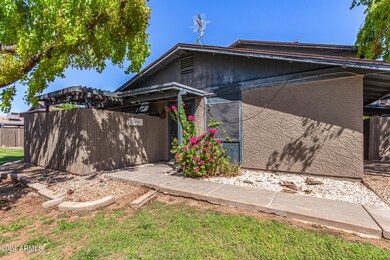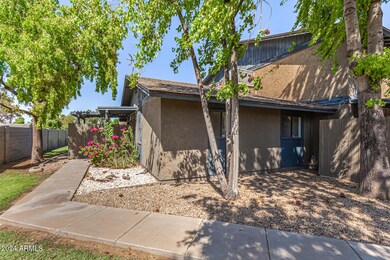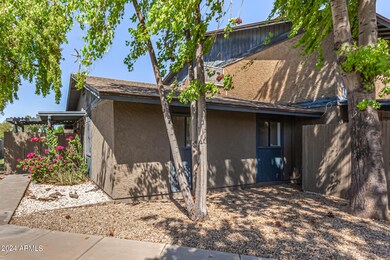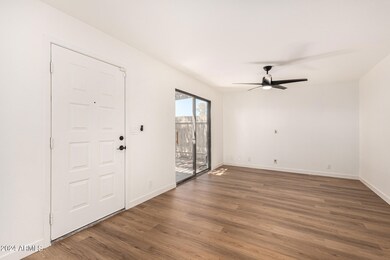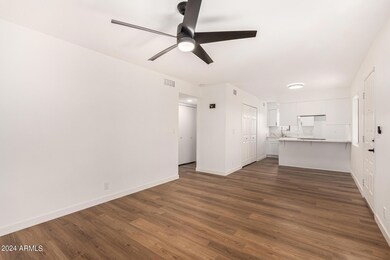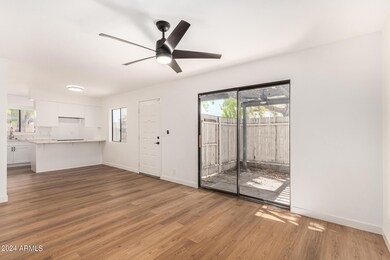
286 W Palomino Dr Unit 33 Chandler, AZ 85225
Amberwood NeighborhoodHighlights
- Contemporary Architecture
- Community Pool
- Double Pane Windows
- Franklin at Brimhall Elementary School Rated A
- Covered patio or porch
- Breakfast Bar
About This Home
As of October 2024Welcome to this charming 2-bedroom apartment unit in Chandler Meadows! You'll find an appealing open layout with a soothing palette and attractive wood-look flooring. The kitchen features quartz counters, white shaker cabinets, stainless steel appliances, a convenient pantry, and a peninsula with a breakfast bar for casual dining. Both bedrooms offer a relaxing and private retreat, complete with built-in closets. You'll also find a covered patio perfect for outdoor relaxation. Gain access to incredible Community amenities, including a refreshing spa and pool. Make this gem yours today!
Property Details
Home Type
- Condominium
Est. Annual Taxes
- $380
Year Built
- Built in 1982
Lot Details
- Two or More Common Walls
- Block Wall Fence
HOA Fees
- $265 Monthly HOA Fees
Home Design
- Contemporary Architecture
- Wood Frame Construction
- Composition Roof
- Stucco
Interior Spaces
- 726 Sq Ft Home
- 2-Story Property
- Ceiling height of 9 feet or more
- Ceiling Fan
- Double Pane Windows
- Vinyl Flooring
- Breakfast Bar
Bedrooms and Bathrooms
- 2 Bedrooms
- 1 Bathroom
Parking
- 1 Carport Space
- Assigned Parking
Schools
- Sirrine Elementary School
- Mesa Junior High School
- Dobson High School
Utilities
- Refrigerated Cooling System
- Heating Available
- High Speed Internet
- Cable TV Available
Additional Features
- No Interior Steps
- Covered patio or porch
- Property is near a bus stop
Listing and Financial Details
- Tax Lot 9A
- Assessor Parcel Number 302-91-232
Community Details
Overview
- Association fees include roof repair, insurance, ground maintenance
- Chandler Meadows Association, Phone Number (480) 422-0888
- Chandler Meadows Condominum 2 A B C D 50A B C D Subdivision
Recreation
- Community Pool
- Community Spa
Map
Home Values in the Area
Average Home Value in this Area
Property History
| Date | Event | Price | Change | Sq Ft Price |
|---|---|---|---|---|
| 10/21/2024 10/21/24 | Sold | $230,000 | +2.2% | $317 / Sq Ft |
| 09/27/2024 09/27/24 | Pending | -- | -- | -- |
| 09/19/2024 09/19/24 | For Sale | $225,000 | -- | $310 / Sq Ft |
Tax History
| Year | Tax Paid | Tax Assessment Tax Assessment Total Assessment is a certain percentage of the fair market value that is determined by local assessors to be the total taxable value of land and additions on the property. | Land | Improvement |
|---|---|---|---|---|
| 2025 | $377 | $3,763 | -- | -- |
| 2024 | $380 | $3,584 | -- | -- |
| 2023 | $380 | $13,400 | $2,680 | $10,720 |
| 2022 | $371 | $10,500 | $2,100 | $8,400 |
| 2021 | $369 | $9,920 | $1,980 | $7,940 |
| 2020 | $364 | $7,910 | $1,580 | $6,330 |
| 2019 | $339 | $6,670 | $1,330 | $5,340 |
| 2018 | $330 | $6,010 | $1,200 | $4,810 |
| 2017 | $318 | $5,410 | $1,080 | $4,330 |
| 2016 | $311 | $4,520 | $900 | $3,620 |
| 2015 | $292 | $3,350 | $670 | $2,680 |
Mortgage History
| Date | Status | Loan Amount | Loan Type |
|---|---|---|---|
| Open | $234,945 | VA | |
| Previous Owner | $136,000 | New Conventional | |
| Previous Owner | $60,000 | Credit Line Revolving |
Deed History
| Date | Type | Sale Price | Title Company |
|---|---|---|---|
| Warranty Deed | $230,000 | Clear Title Agency Of Arizona | |
| Warranty Deed | $140,000 | Clear Title Agency Of Arizona | |
| Warranty Deed | -- | None Listed On Document |
Similar Homes in Chandler, AZ
Source: Arizona Regional Multiple Listing Service (ARMLS)
MLS Number: 6759328
APN: 302-91-232
- 286 W Palomino Dr Unit 101
- 307 W Mesquite St
- 320 W Nopal Place
- 2155 N Grace Blvd Unit 209
- 2801 N Dakota St
- 519 W Palomino Dr
- 2970 N Oregon St Unit 10
- 2970 N Oregon St Unit 2
- 550 W Copper Way
- 2093 N Illinois St
- 560 W Copper Way
- 665 W Shawnee Dr
- 307 W Alamo Dr
- 2185 N Peden Dr
- 2200 N Iowa St
- 2049 N Arbor Ln
- 711 W Loughlin Dr
- 730 W El Alba Way
- 604 W Warner Rd Unit E
- 1961 N Hartford St Unit 1109
