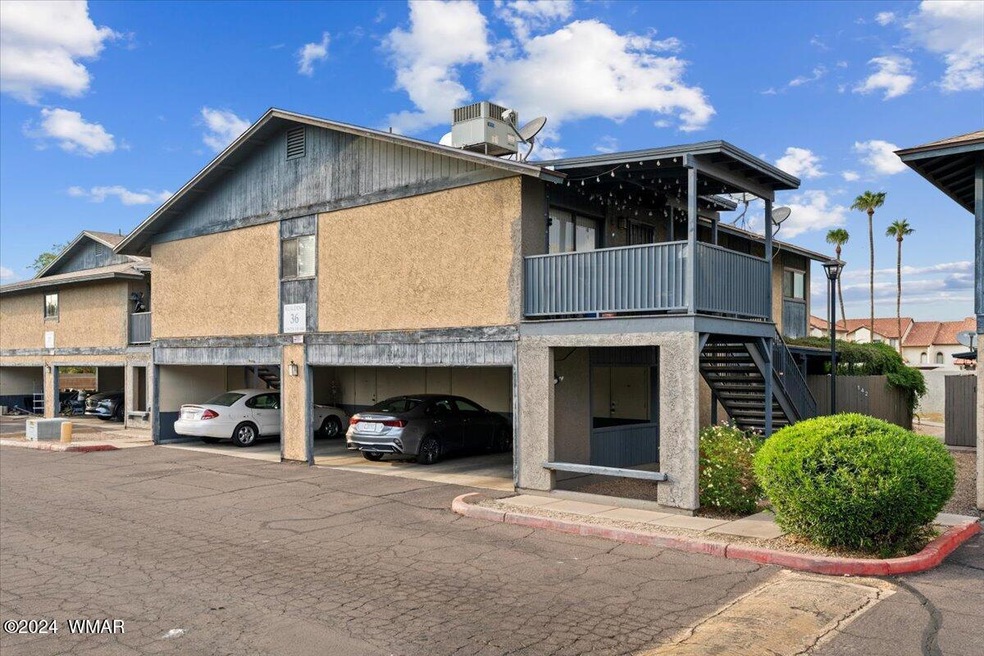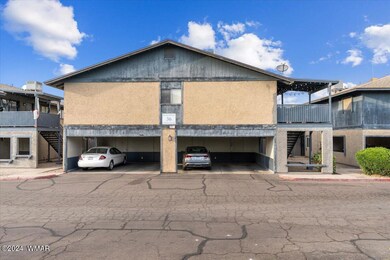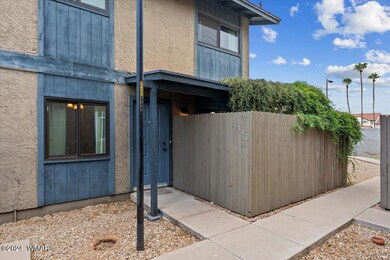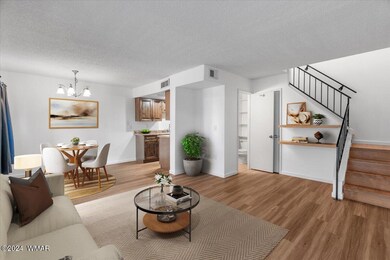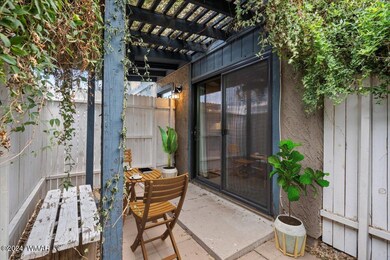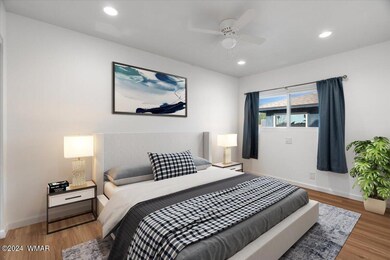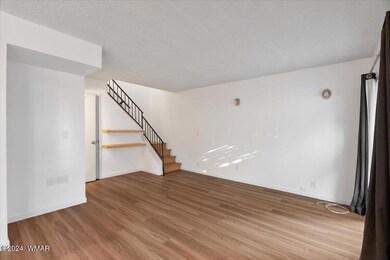
286 W Palomino Dr Chandler, AZ 85225
Amberwood NeighborhoodHighlights
- Community Pool
- Bathtub with Shower
- Central Air
- Franklin at Brimhall Elementary School Rated A
- Patio
- Combination Dining and Living Room
About This Home
As of December 2024Turn-Key Home located in the back of the complex for more privacy! Whether you are looking for a first-time home, Airbnb investment, or downsizing this cozy condo offers a well-designed living space, featuring 2 bedrooms and 1.5 bathrooms with no neighbor above you. Enjoy your morning coffee on your secluded patio offering privacy to start your day or unwind after the work week with friends. The open floor plan allows for easy living and entertaining, with plenty of natural light. There is plenty of room for Updates and Personal Touches. Not to mention the interior was just freshly painted, and over $10k in dual pane Low-E3 windows and sliding glass door that have a LIFETIME replacement warranty that transfers to you at closing!!
Last Buyer's Agent
Non Board
Non-Board Office
Property Details
Home Type
- Condominium
Year Built
- Built in 1983
Lot Details
- Property fronts a private road
- West Facing Home
- Wood Fence
HOA Fees
- $265 Monthly HOA Fees
Parking
- 1 Attached Carport Space
Home Design
- Shingle Roof
Interior Spaces
- 882 Sq Ft Home
- Combination Dining and Living Room
- Utility Room
- Laminate Flooring
Kitchen
- Electric Range
- Microwave
- Dishwasher
Bedrooms and Bathrooms
- 2 Bedrooms
- 1.5 Bathrooms
- Bathtub with Shower
Laundry
- Dryer
- Washer
Outdoor Features
- Patio
Utilities
- Central Air
- Heating Available
- Separate Meters
- Electric Water Heater
- Cable TV Available
Listing and Financial Details
- Assessor Parcel Number 302-91-341
Community Details
Recreation
- Community Pool
- Community Spa
Map
Home Values in the Area
Average Home Value in this Area
Property History
| Date | Event | Price | Change | Sq Ft Price |
|---|---|---|---|---|
| 12/17/2024 12/17/24 | Sold | $245,000 | 0.0% | $278 / Sq Ft |
| 11/19/2024 11/19/24 | Pending | -- | -- | -- |
| 11/12/2024 11/12/24 | For Sale | $245,000 | -- | $278 / Sq Ft |
Tax History
| Year | Tax Paid | Tax Assessment Tax Assessment Total Assessment is a certain percentage of the fair market value that is determined by local assessors to be the total taxable value of land and additions on the property. | Land | Improvement |
|---|---|---|---|---|
| 2025 | -- | -- | -- | -- |
| 2024 | -- | $50 | $50 | -- |
| 2023 | -- | $50 | $50 | -- |
| 2022 | $0 | $50 | $50 | $0 |
| 2021 | $0 | $50 | $50 | $0 |
| 2020 | $0 | $50 | $50 | $0 |
| 2019 | $0 | $50 | $50 | $0 |
| 2018 | $0 | $50 | $50 | $0 |
| 2017 | $0 | $50 | $50 | $0 |
| 2016 | $0 | $50 | $50 | $0 |
| 2015 | -- | $50 | $50 | $0 |
Similar Homes in Chandler, AZ
Source: White Mountain Association of REALTORS®
MLS Number: 253648
APN: 302-91-762
- 307 W Mesquite St
- 320 W Nopal Place
- 2155 N Grace Blvd Unit 209
- 2801 N Dakota St
- 519 W Palomino Dr
- 2955 N Oregon St Unit 9
- 540 W Copper Way
- 2970 N Oregon St Unit 10
- 2970 N Oregon St Unit 2
- 550 W Copper Way
- 2093 N Illinois St
- 560 W Copper Way
- 665 W Shawnee Dr
- 307 W Alamo Dr
- 2185 N Peden Dr
- 2200 N Iowa St
- 2049 N Arbor Ln
- 711 W Loughlin Dr
- 730 W El Alba Way
- 604 W Warner Rd Unit E
