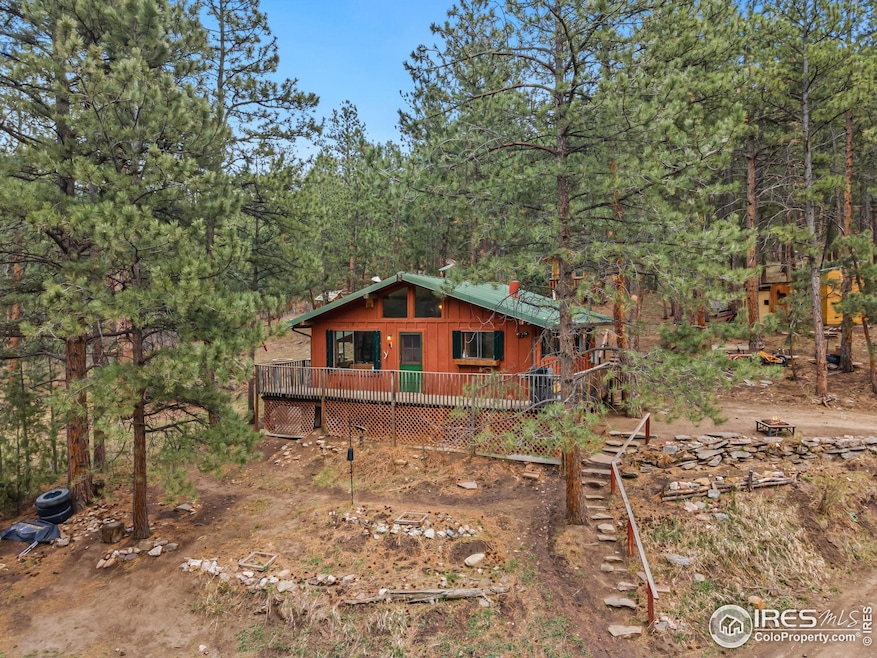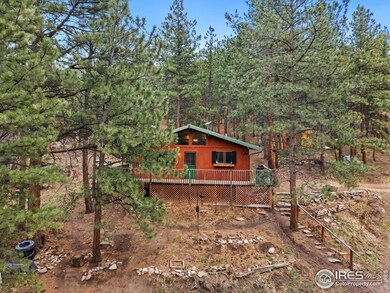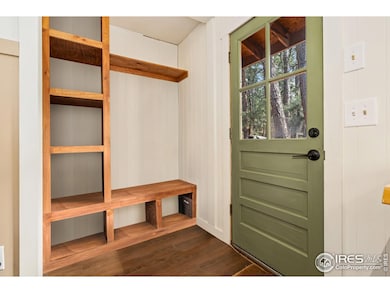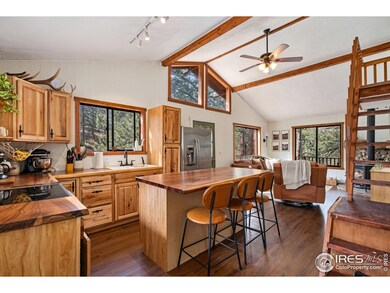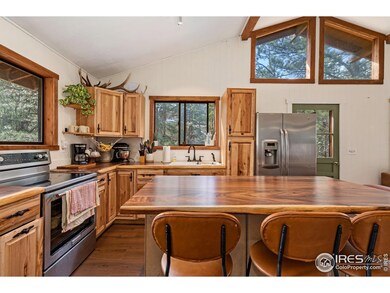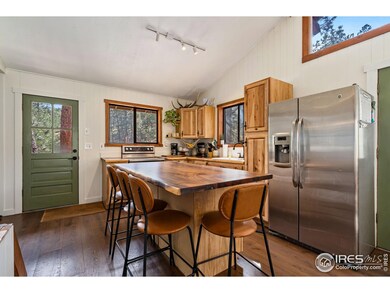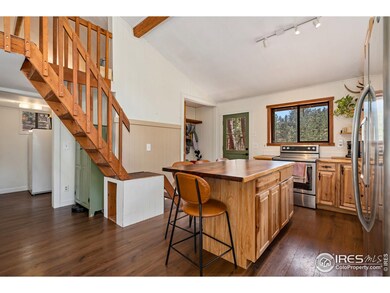
Estimated payment $2,271/month
Highlights
- Parking available for a boat
- Open Floorplan
- Deck
- Big Thompson Elementary School Rated A-
- A-Frame Home
- Meadow
About This Home
Escape to your own mountain retreat at 286 Wren Place, a charming A-frame cabin nestled on nearly 2 private acres in the tranquil setting of Storm Mountain in Drake, Colorado. Surrounded by evergreens and abundant wildlife, this cozy getaway has been thoughtfully updated for comfort and modern living while retaining its rustic charm. Recent improvements include a full electrical panel replacement with 100Amp service, a BRAND NEW septic system installed in 2023, fresh interior paint with stylish shiplap accents (2024). The kitchen was updated in 2020 and further enhanced with a new island in 2024 and comes complete with new appliances including a 2024 oven/range and a 2023 washer/dryer combo. A newer metal roof and gutters were installed in 2020 for added peace of mind. Outdoor features abound, from the wrap-around deck with covered space for relaxing and entertaining to a dedicated firepit area and even a chicken coop. The entire property is fully fenced in. The property also includes a detached bedroom/studio space-ideal for guests, a home office, or creative use. You'll also enjoy access to a nearby neighborhood lake, scenic trails and National Forest making this the perfect basecamp for nature lovers. Included with the property are a 300-gallon cistern , a 200-gallon water haul tank, a 600-gallon water tank, and two 50-gallon tanks, providing flexible water storage. Whether you're looking for a full-time mountain home or a peaceful weekend getaway, this inviting Storm Mountain cabin offers serenity, privacy, and adventure right outside your door.
Home Details
Home Type
- Single Family
Est. Annual Taxes
- $2,189
Year Built
- Built in 1979
Lot Details
- 1.72 Acre Lot
- South Facing Home
- Fenced
- Meadow
- Wooded Lot
Parking
- Parking available for a boat
Home Design
- A-Frame Home
- Wood Frame Construction
- Metal Roof
- Wood Siding
Interior Spaces
- 728 Sq Ft Home
- 1-Story Property
- Open Floorplan
- Cathedral Ceiling
- Ceiling Fan
- Free Standing Fireplace
- Window Treatments
- Living Room with Fireplace
- Loft
- Vinyl Flooring
Kitchen
- Eat-In Kitchen
- Electric Oven or Range
Bedrooms and Bathrooms
- 2 Bedrooms
- 1 Full Bathroom
Laundry
- Dryer
- Washer
Eco-Friendly Details
- Green Energy Fireplace or Wood Stove
Outdoor Features
- Deck
- Enclosed patio or porch
- Outbuilding
Schools
- Estes Park Elementary And Middle School
- Estes Park High School
Utilities
- Cooling Available
- Baseboard Heating
- Septic System
- High Speed Internet
Community Details
- No Home Owners Association
- Cedar Springs Estates Subdivision
Listing and Financial Details
- Assessor Parcel Number R0504203
Map
Home Values in the Area
Average Home Value in this Area
Tax History
| Year | Tax Paid | Tax Assessment Tax Assessment Total Assessment is a certain percentage of the fair market value that is determined by local assessors to be the total taxable value of land and additions on the property. | Land | Improvement |
|---|---|---|---|---|
| 2025 | $2,133 | $24,495 | $4,824 | $19,671 |
| 2024 | $2,133 | $24,495 | $4,824 | $19,671 |
| 2022 | $1,481 | $14,247 | $3,162 | $11,085 |
| 2021 | $1,202 | $11,604 | $3,253 | $8,351 |
| 2020 | $867 | $8,330 | $2,360 | $5,970 |
| 2019 | $855 | $8,330 | $2,360 | $5,970 |
| 2018 | $841 | $7,812 | $2,052 | $5,760 |
| 2017 | $752 | $7,812 | $2,052 | $5,760 |
| 2016 | $775 | $7,880 | $1,990 | $5,890 |
| 2015 | $768 | $7,880 | $1,990 | $5,890 |
| 2014 | $576 | $5,990 | $2,830 | $3,160 |
Property History
| Date | Event | Price | Change | Sq Ft Price |
|---|---|---|---|---|
| 04/24/2025 04/24/25 | For Sale | $375,000 | +29.3% | $515 / Sq Ft |
| 08/09/2023 08/09/23 | Sold | $290,000 | -1.7% | $432 / Sq Ft |
| 07/10/2023 07/10/23 | For Sale | $295,000 | +47.5% | $439 / Sq Ft |
| 10/12/2021 10/12/21 | Off Market | $200,000 | -- | -- |
| 07/14/2021 07/14/21 | Sold | $200,000 | -11.1% | $298 / Sq Ft |
| 06/10/2021 06/10/21 | Pending | -- | -- | -- |
| 06/10/2021 06/10/21 | For Sale | $225,000 | -- | $335 / Sq Ft |
Deed History
| Date | Type | Sale Price | Title Company |
|---|---|---|---|
| Bargain Sale Deed | -- | None Listed On Document | |
| Special Warranty Deed | -- | None Listed On Document | |
| Special Warranty Deed | $290,000 | Ascent Escrow & Title | |
| Corporate Deed | $12,018,800 | -- | |
| Warranty Deed | $200,000 | First American | |
| Joint Tenancy Deed | $36,000 | -- |
Mortgage History
| Date | Status | Loan Amount | Loan Type |
|---|---|---|---|
| Open | $508,000 | New Conventional | |
| Previous Owner | $275,500 | New Conventional |
Similar Homes in Drake, CO
Source: IRES MLS
MLS Number: 1032101
APN: 16262-12-016
- 85 Chipmunk Place
- 1153 Spruce Mountain Dr
- 938 Snow Top Dr
- 102 Spruce Mountain Dr
- 1780 Palisade Mountain Dr
- 1843 Palisade Mountain Dr
- 2278 Spruce Mountain Dr
- 156 Lakeview Dr
- 491 Snow Top Dr
- 52 Buff Ct
- 396 Snow Top Dr
- 51 Wolf Dr
- 291 Palisade Mountain Dr
- 329 Snow Top Dr
- 0 Cedar Park Dr Unit 1031446
- 76 Cairn Ct
- 7010 Storm Mountain Dr
- 12615 County Road 43
- 167 Waltonia Rd Unit 171 & 201
- 11543 County Road 43
