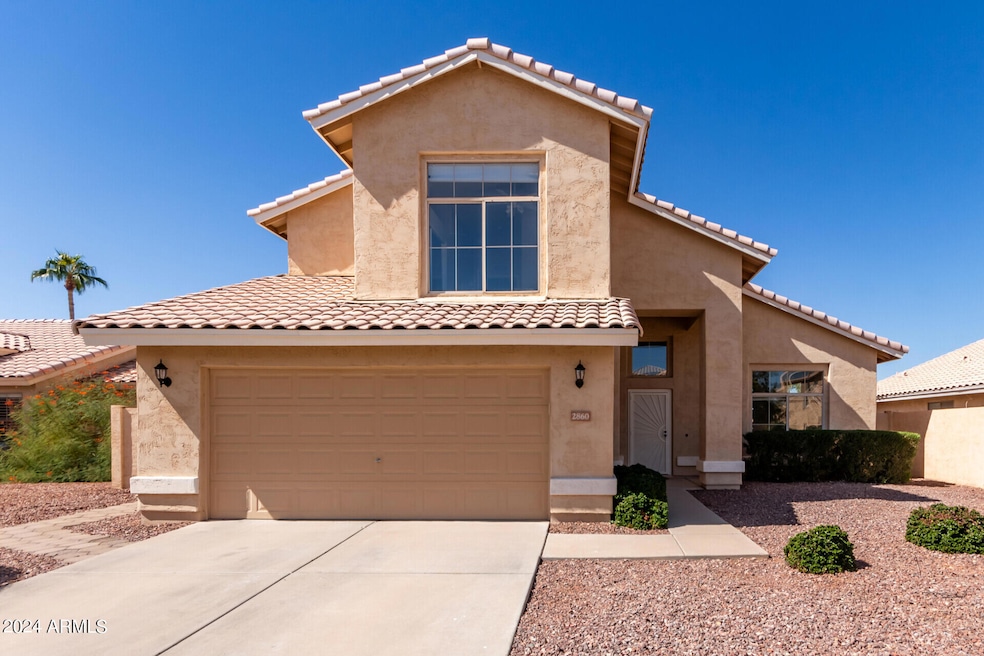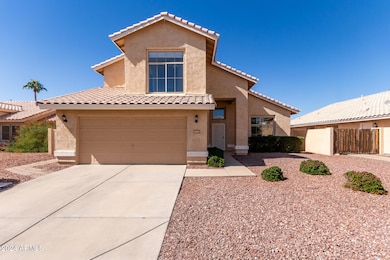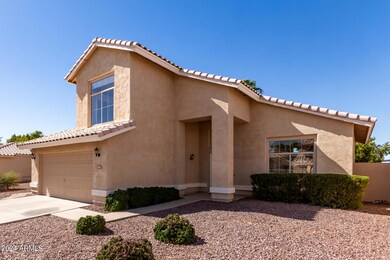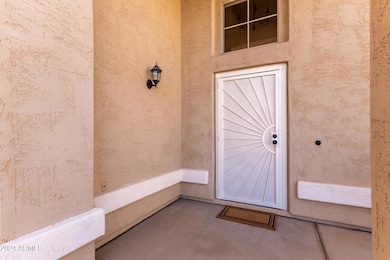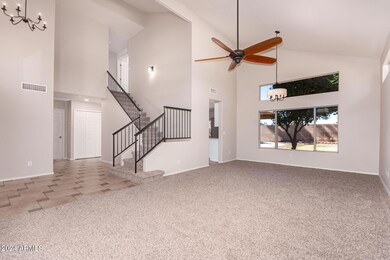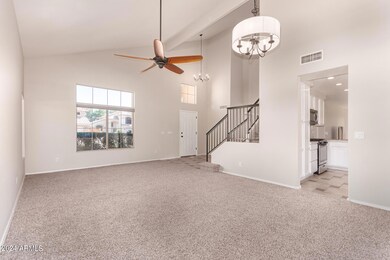
2860 S Los Altos Place Chandler, AZ 85286
Clemente Ranch NeighborhoodHighlights
- Play Pool
- Vaulted Ceiling
- Covered patio or porch
- Robert and Danell Tarwater Elementary School Rated A
- Private Yard
- 2 Car Direct Access Garage
About This Home
As of November 2024This charming 5 bed, 3 bath home is nestled in a peaceful cul-de-sac, offering privacy & access to community amenities. Freshly painted with brand-new carpet, it features an open floor plan that invites abundant natural light & modern finishes. The kitchen boasts stainless steel appliances & generous counter space, perfect for entertaining. One bedroom & a full bath are conveniently located downstairs, ideal for an office, playroom or guest space. Upstairs, you'll find 3 additional bedrooms & a full bath, plus a spacious primary with an en-suite bathroom & large walk-in closet. Enjoy the serene backyard oasis with a sparkling pool & grassy area for pets or play. Located in desirable Clemente Ranch, close to top-rated schools, parks, & excellent golf, dining and shopping options.
Last Agent to Sell the Property
Realty Executives Brokerage Email: Lindsay.Leigh.Barnes@gmail.com License #SA647935000

Last Buyer's Agent
Danielle Bronson
Redfin Corporation License #SA684163000

Home Details
Home Type
- Single Family
Est. Annual Taxes
- $2,342
Year Built
- Built in 1996
Lot Details
- 7,122 Sq Ft Lot
- Desert faces the front of the property
- Cul-De-Sac
- Block Wall Fence
- Front and Back Yard Sprinklers
- Sprinklers on Timer
- Private Yard
- Grass Covered Lot
HOA Fees
- $92 Monthly HOA Fees
Parking
- 2 Car Direct Access Garage
- Garage Door Opener
Home Design
- Roof Updated in 2024
- Wood Frame Construction
- Tile Roof
- Stucco
Interior Spaces
- 2,337 Sq Ft Home
- 2-Story Property
- Vaulted Ceiling
- Ceiling Fan
- Solar Screens
Kitchen
- Eat-In Kitchen
- Breakfast Bar
- Gas Cooktop
- Built-In Microwave
- Laminate Countertops
Flooring
- Floors Updated in 2024
- Carpet
- Tile
Bedrooms and Bathrooms
- 5 Bedrooms
- Primary Bathroom is a Full Bathroom
- 3 Bathrooms
- Dual Vanity Sinks in Primary Bathroom
- Bathtub With Separate Shower Stall
Outdoor Features
- Play Pool
- Covered patio or porch
Schools
- Robert And Danell Tarwater Elementary School
- Bogle Junior High School
- Hamilton High School
Utilities
- Cooling System Updated in 2024
- Refrigerated Cooling System
- Heating System Uses Natural Gas
- High Speed Internet
- Cable TV Available
Listing and Financial Details
- Tax Lot 10
- Assessor Parcel Number 303-36-176
Community Details
Overview
- Association fees include insurance, ground maintenance
- Trestle Management Association, Phone Number (480) 422-0888
- Built by Shea Homes
- Clemente Ranch Parcel 5B Subdivision
- FHA/VA Approved Complex
Recreation
- Community Playground
- Bike Trail
Map
Home Values in the Area
Average Home Value in this Area
Property History
| Date | Event | Price | Change | Sq Ft Price |
|---|---|---|---|---|
| 11/26/2024 11/26/24 | Sold | $550,000 | 0.0% | $235 / Sq Ft |
| 11/01/2024 11/01/24 | Pending | -- | -- | -- |
| 10/31/2024 10/31/24 | Price Changed | $550,000 | -4.3% | $235 / Sq Ft |
| 10/17/2024 10/17/24 | For Sale | $575,000 | +80.5% | $246 / Sq Ft |
| 09/09/2015 09/09/15 | Sold | $318,500 | +1.1% | $136 / Sq Ft |
| 07/30/2015 07/30/15 | Pending | -- | -- | -- |
| 07/14/2015 07/14/15 | Price Changed | $315,000 | -3.1% | $135 / Sq Ft |
| 05/20/2015 05/20/15 | For Sale | $325,000 | -- | $139 / Sq Ft |
Tax History
| Year | Tax Paid | Tax Assessment Tax Assessment Total Assessment is a certain percentage of the fair market value that is determined by local assessors to be the total taxable value of land and additions on the property. | Land | Improvement |
|---|---|---|---|---|
| 2025 | $2,342 | $30,478 | -- | -- |
| 2024 | $2,293 | $29,027 | -- | -- |
| 2023 | $2,293 | $43,750 | $8,750 | $35,000 |
| 2022 | $2,213 | $31,900 | $6,380 | $25,520 |
| 2021 | $2,319 | $30,430 | $6,080 | $24,350 |
| 2020 | $2,309 | $28,900 | $5,780 | $23,120 |
| 2019 | $2,220 | $26,610 | $5,320 | $21,290 |
| 2018 | $2,150 | $25,560 | $5,110 | $20,450 |
| 2017 | $2,004 | $23,880 | $4,770 | $19,110 |
| 2016 | $1,931 | $24,750 | $4,950 | $19,800 |
| 2015 | $1,871 | $22,610 | $4,520 | $18,090 |
Mortgage History
| Date | Status | Loan Amount | Loan Type |
|---|---|---|---|
| Open | $495,000 | New Conventional | |
| Previous Owner | $356,125 | FHA | |
| Previous Owner | $252,000 | New Conventional | |
| Previous Owner | $50,000 | Credit Line Revolving | |
| Previous Owner | $241,200 | New Conventional | |
| Previous Owner | $205,000 | Unknown | |
| Previous Owner | $160,050 | New Conventional | |
| Previous Owner | $150,350 | New Conventional |
Deed History
| Date | Type | Sale Price | Title Company |
|---|---|---|---|
| Warranty Deed | $550,000 | Title Forward Agency Of Arizon | |
| Interfamily Deed Transfer | -- | Magnus Title Agency | |
| Warranty Deed | $315,000 | Millennium Title | |
| Interfamily Deed Transfer | -- | Empire West Title Agency | |
| Interfamily Deed Transfer | -- | None Available | |
| Warranty Deed | $301,500 | Security Title Agency | |
| Warranty Deed | $168,500 | Fidelity Title | |
| Warranty Deed | $142,314 | First American Title | |
| Warranty Deed | -- | First American Title |
Similar Homes in Chandler, AZ
Source: Arizona Regional Multiple Listing Service (ARMLS)
MLS Number: 6772142
APN: 303-36-176
- 1893 W Canary Way
- 2781 S Santa Anna St
- 2640 S Los Altos Dr
- 1940 W Oriole Way
- 1890 W Wisteria Dr
- 2511 W Queen Creek Rd Unit 244
- 2511 W Queen Creek Rd Unit 262
- 2511 W Queen Creek Rd Unit 266
- 2511 W Queen Creek Rd Unit 474
- 2511 W Queen Creek Rd Unit 446
- 2511 W Queen Creek Rd Unit 147
- 2511 W Queen Creek Rd Unit 159
- 2511 W Queen Creek Rd Unit 146
- 2511 W Queen Creek Rd Unit 165
- 2511 W Queen Creek Rd Unit 271
- 2511 W Queen Creek Rd Unit 479
- 2511 W Queen Creek Rd Unit 323
- 2511 W Queen Creek Rd Unit 307
- 2511 W Queen Creek Rd Unit 163
- 2511 W Queen Creek Rd Unit 415
