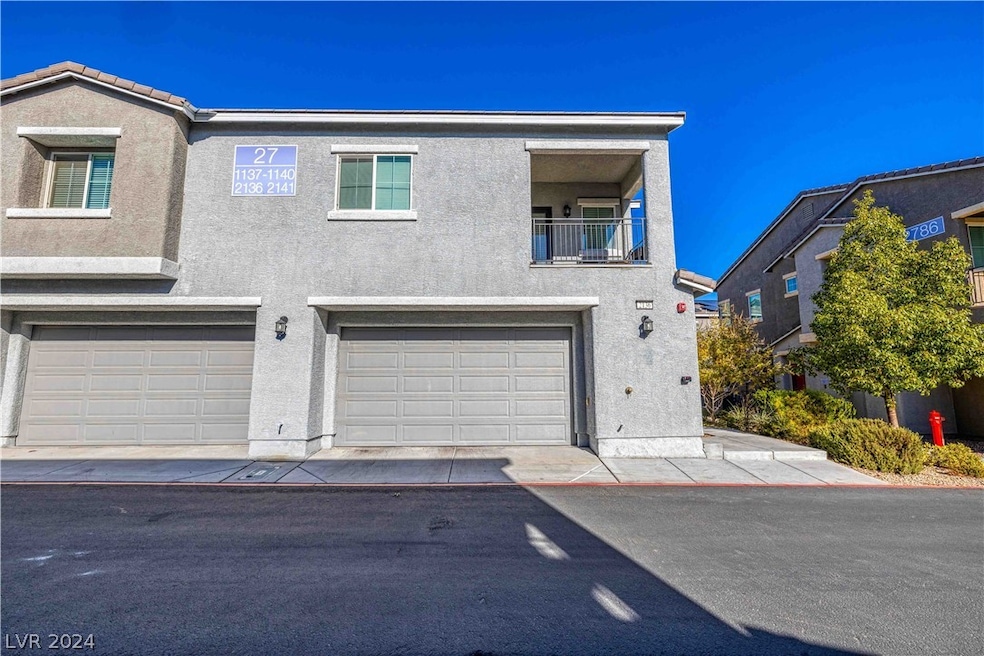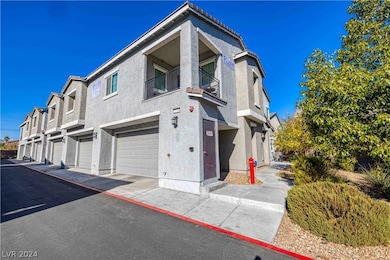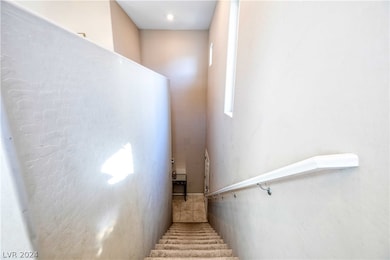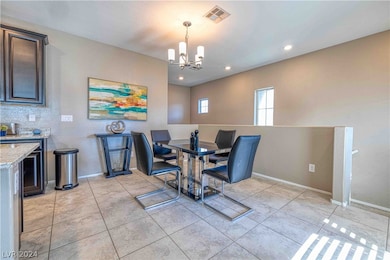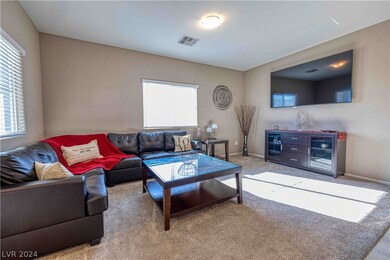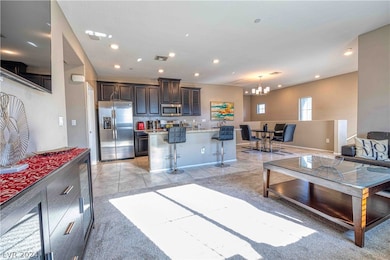
$299,900
- 3 Beds
- 2.5 Baths
- 1,367 Sq Ft
- 6317 Beige Bluff St
- Unit 3
- North Las Vegas, NV
This Condo/Townhome offers a modern and inviting living space with laminate flooring throughout, providing both durability and a sleek aesthetic. The open floor plan enhances the spacious feel, seamlessly connecting the living, dining, and kitchen areas for easy entertaining. The kitchen is equipped with stainless steel appliances, adding a contemporary touch while ensuring functionality.
Jerome Edwards Realty ONE Group, Inc
