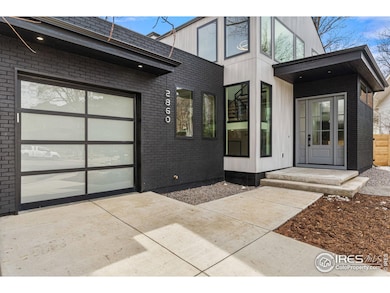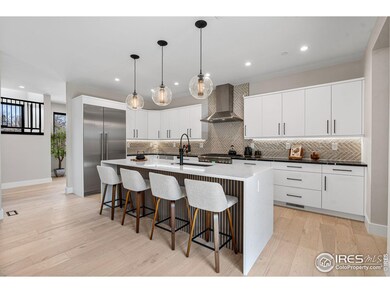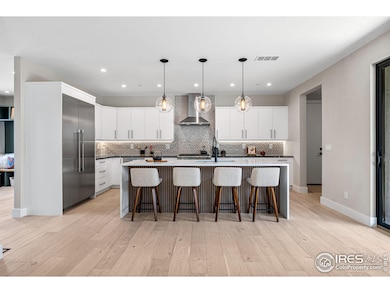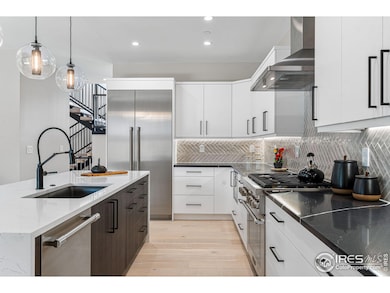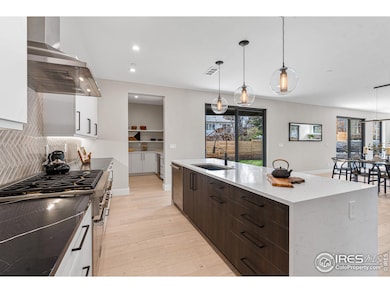
2860 Table Mesa Dr Boulder, CO 80305
Table Mesa NeighborhoodEstimated payment $16,737/month
Highlights
- New Construction
- Solar Power System
- Deck
- Bear Creek Elementary School Rated A
- Open Floorplan
- 4-minute walk to Bill Bower Park
About This Home
Huge price reduction, now offered at $2,850,000 (was originally $3,435,000). This home is not located on Table Mesa, it sits at the very back of a quiet, traffic free cul-de-sac. Enjoy modern living at its finest in this luxury new construction home, located in the heart of South Boulder's desirable Table Mesa neighborhood. This stunning contemporary home is set back on a quiet cul-de-sac, just minutes from trailheads, parks, top-rated schools, and Table Mesa Shopping Center. Every detail of this 5 bed, 6 bath home marries luxury and function, thoughtfully designed to accommodate both everyday living and entertaining. You're greeted with soaring ceilings, beautiful white oak floors, and a warm, modern design. A true heart of the home, the chef's kitchen is outfitted with Thermador appliances, quartz countertops, 9-foot waterfall island, and an oversized walk-in pantry that is accessible from the garage. The dining and living spaces are flooded with natural light and extend graciously to a covered patio, overlooking the manicured and fully fenced backyard. Up the custom open tread staircase, the luxurious primary suite is a sanctuary unto itself, boasting a custom walk-in closet and a sumptuous 5-piece bath with heated floors, steam shower, and soaking tub. Head outside onto your private balcony to enjoy morning coffee or evening stargazing. The upper level also features a laundry room and an additional en-suite bedroom with walk-in closet. Downstairs, the fully finished basement features 2 bedrooms, a wet bar with full sized fridge, and a large rec room waiting to be transformed into the media lounge, game room, or home gym of your dreams. Other features include 10.5kW owned solar system, 2 car tandem garage (with pull through garage door), multi-zone HVAC system, sump pump, radon system and full xeriscaped front yard.
Home Details
Home Type
- Single Family
Est. Annual Taxes
- $9,958
Year Built
- Built in 2024 | New Construction
Lot Details
- 7,243 Sq Ft Lot
- Cul-De-Sac
- Southern Exposure
- Sprinkler System
Parking
- 2 Car Attached Garage
- Oversized Parking
- Tandem Parking
- Drive Through
Home Design
- Contemporary Architecture
- Brick Veneer
- Wood Frame Construction
- Composition Roof
- Composition Shingle
Interior Spaces
- 3,928 Sq Ft Home
- 2-Story Property
- Open Floorplan
- Wet Bar
- Bar Fridge
- Ceiling height of 9 feet or more
- Ceiling Fan
- Self Contained Fireplace Unit Or Insert
- Gas Fireplace
- Family Room
- Living Room with Fireplace
Kitchen
- Eat-In Kitchen
- Gas Oven or Range
- Microwave
- Dishwasher
- Kitchen Island
Flooring
- Wood
- Carpet
Bedrooms and Bathrooms
- 5 Bedrooms
- Walk-In Closet
- Steam Shower
Laundry
- Laundry on upper level
- Dryer
- Washer
Basement
- Basement Fills Entire Space Under The House
- Crawl Space
Outdoor Features
- Balcony
- Deck
- Patio
Schools
- Bear Creek Elementary School
- Southern Hills Middle School
- Fairview High School
Utilities
- Forced Air Zoned Heating and Cooling System
- Radiant Heating System
Additional Features
- Garage doors are at least 85 inches wide
- Solar Power System
Community Details
- No Home Owners Association
- Table Mesa 2 Subdivision
Listing and Financial Details
- Assessor Parcel Number R0014151
Map
Home Values in the Area
Average Home Value in this Area
Tax History
| Year | Tax Paid | Tax Assessment Tax Assessment Total Assessment is a certain percentage of the fair market value that is determined by local assessors to be the total taxable value of land and additions on the property. | Land | Improvement |
|---|---|---|---|---|
| 2024 | $5,706 | $113,307 | $58,806 | $54,501 |
| 2023 | $5,706 | $113,307 | $62,491 | $54,501 |
| 2022 | $5,969 | $64,273 | $45,967 | $18,306 |
| 2021 | $5,692 | $66,123 | $47,290 | $18,833 |
| 2020 | $4,474 | $51,395 | $41,113 | $10,282 |
| 2019 | $4,405 | $51,395 | $41,113 | $10,282 |
| 2018 | $4,335 | $50,004 | $30,672 | $19,332 |
| 2017 | $4,200 | $55,283 | $33,910 | $21,373 |
| 2016 | $3,673 | $42,435 | $24,756 | $17,679 |
| 2015 | $3,478 | $36,791 | $16,636 | $20,155 |
| 2014 | $3,093 | $36,791 | $16,636 | $20,155 |
Property History
| Date | Event | Price | Change | Sq Ft Price |
|---|---|---|---|---|
| 04/15/2025 04/15/25 | For Sale | $2,850,000 | +262.6% | $726 / Sq Ft |
| 11/25/2021 11/25/21 | Off Market | $786,000 | -- | -- |
| 08/27/2020 08/27/20 | Sold | $786,000 | -3.1% | $355 / Sq Ft |
| 08/08/2020 08/08/20 | Pending | -- | -- | -- |
| 08/06/2020 08/06/20 | For Sale | $811,000 | -- | $366 / Sq Ft |
Deed History
| Date | Type | Sale Price | Title Company |
|---|---|---|---|
| Warranty Deed | $786,000 | First American | |
| Warranty Deed | $427,500 | Utc | |
| Personal Reps Deed | $420,000 | Land Title |
Mortgage History
| Date | Status | Loan Amount | Loan Type |
|---|---|---|---|
| Closed | $1,550,484 | Construction | |
| Previous Owner | $220,000 | Credit Line Revolving | |
| Previous Owner | $100,000 | Credit Line Revolving | |
| Previous Owner | $345,000 | New Conventional | |
| Previous Owner | $345,000 | New Conventional | |
| Previous Owner | $342,000 | Unknown | |
| Previous Owner | $336,000 | Unknown | |
| Previous Owner | $100,000 | Unknown |
Similar Homes in Boulder, CO
Source: IRES MLS
MLS Number: 1031212
APN: 1577082-20-014
- 884 Ithaca Dr
- 803 Ithaca Dr
- 2685 Stephens Rd
- 3335 Darley Ave
- 741 Ithaca Dr
- 2850 Emerson Ave
- 1385 Bear Mountain Dr Unit D
- 3190 Stanford Ave
- 1117 Barberry Ct
- 2425 Vassar Dr
- 3495 Endicott Dr
- 1382 Glen Ct
- 2235 Vassar Dr
- 1535 Findlay Way
- 1525 Judson Dr
- 1275 Berea Dr
- 34 Benthaven Place
- 4035 Darley Ave
- 345 Colgate St
- 2610 Heidelberg Dr


