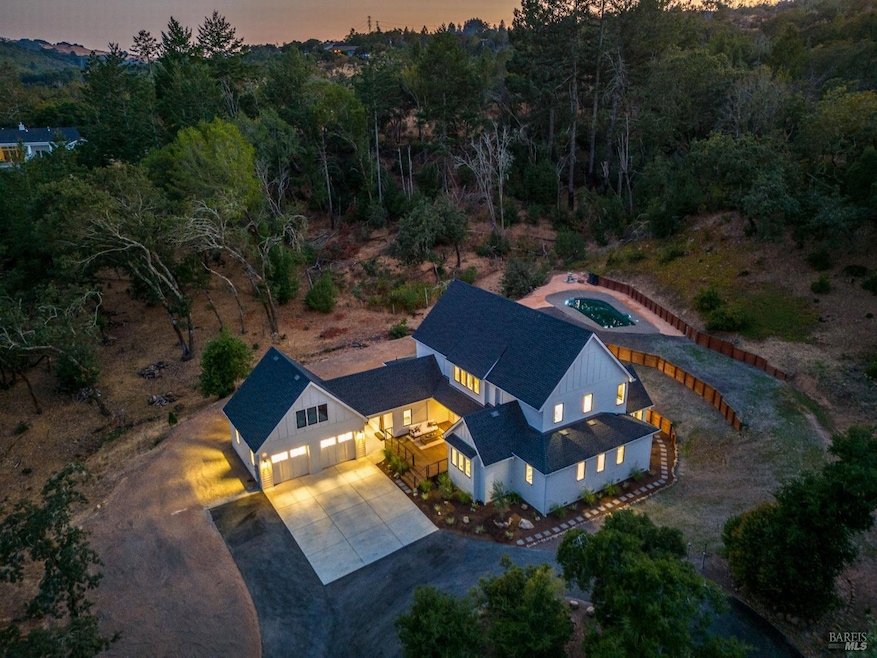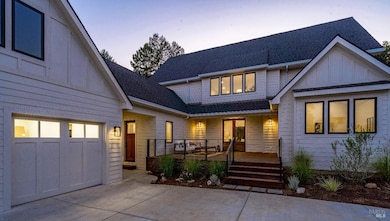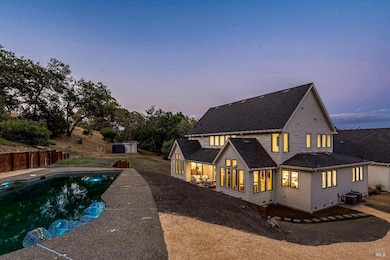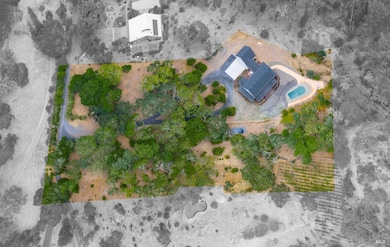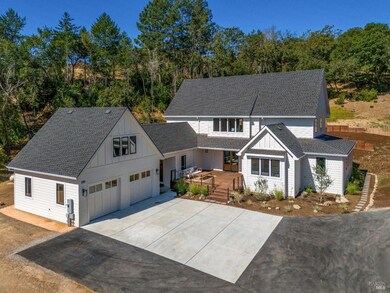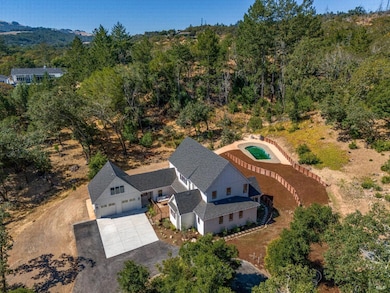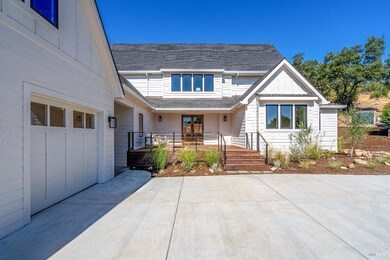
2861 Bristol Rd Kenwood, CA 95452
Estimated payment $17,078/month
Highlights
- New Construction
- In Ground Pool
- Custom Home
- Kenwood Elementary School Rated A-
- RV Access or Parking
- Built-In Refrigerator
About This Home
Surrounded by a sensational backdrop of rolling hills and panoramic vista views, this escape is the centerpiece of your blossoming hobby vineyard and wine country dreams. Discover the stunning custom-built home offering over 3,687sqft of luxurious living space, 19-foot ceilings in the Great Room, abundance of sun-kissed windows + quality craftsmanship throughout with warm complementing hues. Entertain in the Chef's kitchen, add local favorites to your wine fridge, while high-end Bertazzoni appliances and an oversized Quartz slab island + counters assist with dinners. Complete with an accommodating butler's pantry, offering ample storage and convenience. Featuring 3 spacious bedrooms, 3 elegantly appointed baths and an array of thoughtful amenities. Wander into the primary bedroom's oversized closet & view-filled wall of windows. The home boasts a dedicated office, perfect for working remotely, and a versatile bonus room. In the expansive mud room, tend to daily tasks & utilize storage for keeping gear + supplies. Step outside to your private 3 acre oasis, where a sparkling pool invites you to relax and unwind, surrounded by the serene beauty of Kenwood's picturesque landscape. Nearby, local parks, golf, shops, dining, and of course, idyllic vineyards and wineries await.
Home Details
Home Type
- Single Family
Year Built
- Built in 2023 | New Construction
Lot Details
- 3.07 Acre Lot
- Street terminates at a dead end
- Landscaped
- Private Lot
- Secluded Lot
- Irregular Lot
- Low Maintenance Yard
Parking
- 2 Car Detached Garage
- Extra Deep Garage
- Front Facing Garage
- Uncovered Parking
- RV Access or Parking
Property Views
- Vineyard
- Mountain
- Hills
Home Design
- Custom Home
- Side-by-Side
- Ranch Property
- Concrete Foundation
- Ceiling Insulation
- Floor Insulation
- Shingle Roof
- Composition Roof
- Cement Siding
Interior Spaces
- 3,687 Sq Ft Home
- 2-Story Property
- Sound System
- Ceiling Fan
- Great Room
- Family Room Off Kitchen
- Living Room with Attached Deck
- Formal Dining Room
- Home Office
- Storage Room
Kitchen
- Butlers Pantry
- Free-Standing Gas Oven
- Free-Standing Gas Range
- Range Hood
- Built-In Refrigerator
- Dishwasher
- Kitchen Island
- Quartz Countertops
- Wine Rack
- Disposal
Flooring
- Wood
- Carpet
- Tile
Bedrooms and Bathrooms
- 3 Bedrooms
- Primary Bedroom on Main
- Sunken Shower or Bathtub
- Bathroom on Main Level
- 3 Full Bathrooms
- Quartz Bathroom Countertops
- Tile Bathroom Countertop
- Dual Sinks
- Separate Shower
Laundry
- Laundry Room
- Sink Near Laundry
- 220 Volts In Laundry
- Washer and Dryer Hookup
Home Security
- Carbon Monoxide Detectors
- Fire and Smoke Detector
- Fire Suppression System
Eco-Friendly Details
- Energy-Efficient Appliances
- Energy-Efficient Windows
- Energy-Efficient Construction
- Energy-Efficient HVAC
- Energy-Efficient Lighting
- Energy-Efficient Insulation
- Energy-Efficient Roof
- Energy-Efficient Thermostat
Pool
- In Ground Pool
- Gunite Pool
- Pool Sweep
Outdoor Features
- Shed
- Outbuilding
- Front Porch
Utilities
- Forced Air Zoned Heating and Cooling System
- Heating System Uses Propane
- Propane
- Private Water Source
- Water Holding Tank
- Well
- Tankless Water Heater
- Septic System
Listing and Financial Details
- Assessor Parcel Number 050-110-057-000
Map
Home Values in the Area
Average Home Value in this Area
Property History
| Date | Event | Price | Change | Sq Ft Price |
|---|---|---|---|---|
| 01/14/2025 01/14/25 | Price Changed | $2,595,000 | -10.4% | $704 / Sq Ft |
| 09/03/2024 09/03/24 | For Sale | $2,895,000 | -- | $785 / Sq Ft |
Similar Homes in the area
Source: Bay Area Real Estate Information Services (BAREIS)
MLS Number: 324067525
APN: 050-110-052
- 2865 Bristol Rd
- 2869 Bristol Rd
- 2924 Old Bennett Ridge Rd
- 2725 Keiser Rd
- 1890 Lawndale Rd
- 2680 Lawndale Rd
- 5292 Enterprise Rd
- 1460 Lawndale Rd
- 3220 Matanzas Creek Ln
- 7044 Bennett Valley Rd
- 9200 Bennett Valley Rd
- 3400 Matanzas Creek Ln
- 413 Crestridge Place
- 2202 Bennett Valley Heights
- 5219 Bennett Valley Ln
- 650 Kenilworth Ave
- 7840 Oakmont Dr
- 8151 Oakmont Dr
- 3763 Matanzas Creek Ln
- 7889 Oakmont Dr
