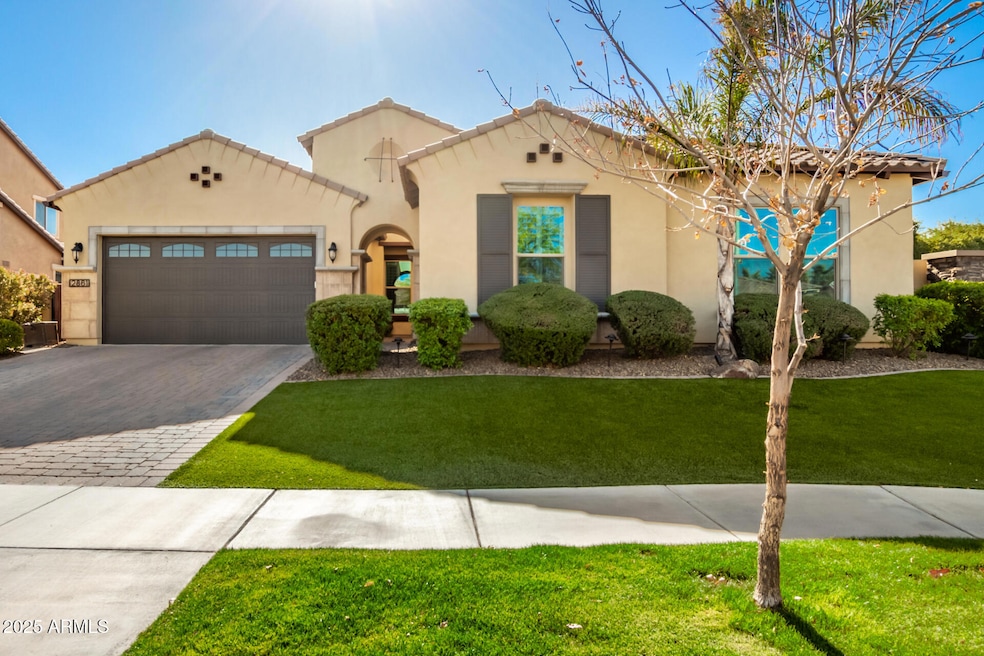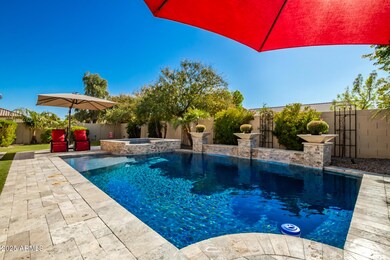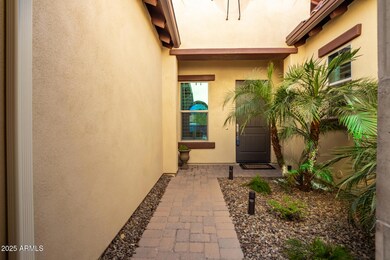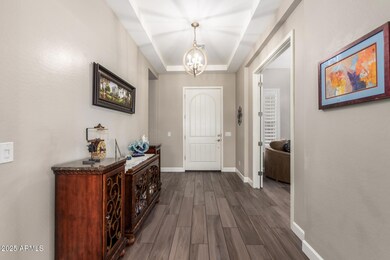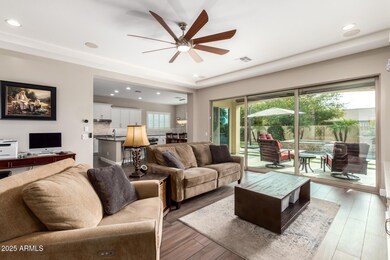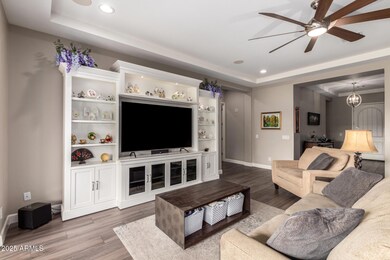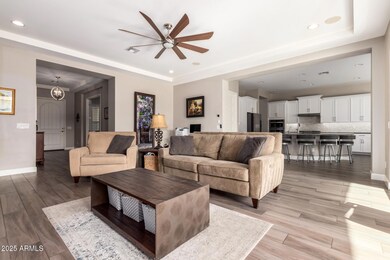
2861 E Sunrise Place Chandler, AZ 85286
South Chandler NeighborhoodHighlights
- Heated Spa
- Corner Lot
- Eat-In Kitchen
- Audrey & Robert Ryan Elementary School Rated A
- Covered patio or porch
- Double Pane Windows
About This Home
As of February 2025Welcome home to Belmont Estates, conveniently located in the heart of Chandler. Your new home has a spacious, open floor plan great for entertainment. Large kitchen with Quartz countertops with huge island, stainless steel appliances, 42'' custom white cabinets, classic tile backsplash, gorgeous tile throughout, upgraded carpets in bedrooms. This 4-bedroom, 3.5 bath home features a Flex Room great for formal dining or an office. The primary bedroom suite includes dual closets. Primary bathroom has upgraded quartz countertops with double sinks and a separate custom tile shower and tub. Wood shutters on windows throughout the house, designer light fixtures, 10ft ceilings,8ft interior/exterior doors and plenty of storage space, paver driveway/walkway with lush green front landscaping. 3 car tandem garage with cabinets, new garage opener, epoxy garage floor, soft water loop with softener, gas tankless water heater with booster, and R/O loop. Rain gutters, new pool pump, exterior painted last year, electric sun screen on rear patio, newer dishwasher, speakers patio and family room and plantation shutters. A large 15ft multi-slider door is like having a sliding glass wall, that opens to your private outdoor oasis featuring a lush, landscaped backyard with trees, plants and artificial turf area, luxury private pool/spa with custom water features and perfect outdoor living space with awesome views of the AZ sunsets. This exceptional multi-slider brings the outdoor/indoors together to extend your living space. Some extra items that will convey with home are the wall unit in great room, murphy bed, washer/dryer and both refrigerators. Situated on charming tree-lined streets, it's just a short stroll or bike ride to Centennial Park's 11 acres of family-friendly amenities. Close to many upscale shopping, dinning and work centers.
Last Agent to Sell the Property
Moose Group Real Estate Brokerage Email: bruce@brucethemooserealty.com License #BR540253000
Home Details
Home Type
- Single Family
Est. Annual Taxes
- $3,012
Year Built
- Built in 2015
Lot Details
- 8,689 Sq Ft Lot
- Block Wall Fence
- Artificial Turf
- Corner Lot
- Front and Back Yard Sprinklers
- Sprinklers on Timer
HOA Fees
- $133 Monthly HOA Fees
Parking
- 3 Car Garage
- 2 Open Parking Spaces
- Tandem Parking
- Garage Door Opener
Home Design
- Wood Frame Construction
- Tile Roof
- Stucco
Interior Spaces
- 3,023 Sq Ft Home
- 1-Story Property
- Ceiling height of 9 feet or more
- Ceiling Fan
- Double Pane Windows
- Tinted Windows
Kitchen
- Eat-In Kitchen
- Breakfast Bar
- Gas Cooktop
- Built-In Microwave
- Kitchen Island
Flooring
- Carpet
- Tile
Bedrooms and Bathrooms
- 4 Bedrooms
- Primary Bathroom is a Full Bathroom
- 3.5 Bathrooms
- Dual Vanity Sinks in Primary Bathroom
- Bathtub With Separate Shower Stall
Pool
- Heated Spa
- Heated Pool
- Pool Pump
Outdoor Features
- Covered patio or porch
Schools
- Haley Elementary School
- Santan Junior High School
- Perry High School
Utilities
- Refrigerated Cooling System
- Heating System Uses Natural Gas
- Water Filtration System
- Tankless Water Heater
- Water Softener
- High Speed Internet
- Cable TV Available
Listing and Financial Details
- Tax Lot 80
- Assessor Parcel Number 303-77-638
Community Details
Overview
- Association fees include maintenance exterior
- Rcp Community Association, Phone Number (480) 813-6788
- Built by Ashton Woods Homes
- Belmont Estates Subdivision, Los Alamitos Floorplan
Recreation
- Bike Trail
Map
Home Values in the Area
Average Home Value in this Area
Property History
| Date | Event | Price | Change | Sq Ft Price |
|---|---|---|---|---|
| 02/27/2025 02/27/25 | Sold | $1,020,000 | -1.0% | $337 / Sq Ft |
| 01/25/2025 01/25/25 | Pending | -- | -- | -- |
| 01/22/2025 01/22/25 | For Sale | $1,030,000 | +63.0% | $341 / Sq Ft |
| 11/15/2018 11/15/18 | Sold | $632,000 | -0.5% | $209 / Sq Ft |
| 10/14/2018 10/14/18 | Pending | -- | -- | -- |
| 09/04/2018 09/04/18 | Price Changed | $635,000 | -3.6% | $210 / Sq Ft |
| 08/08/2018 08/08/18 | For Sale | $659,000 | -- | $218 / Sq Ft |
Tax History
| Year | Tax Paid | Tax Assessment Tax Assessment Total Assessment is a certain percentage of the fair market value that is determined by local assessors to be the total taxable value of land and additions on the property. | Land | Improvement |
|---|---|---|---|---|
| 2025 | $3,012 | $38,683 | -- | -- |
| 2024 | $2,950 | $36,841 | -- | -- |
| 2023 | $2,950 | $71,500 | $14,300 | $57,200 |
| 2022 | $2,848 | $57,860 | $11,570 | $46,290 |
| 2021 | $2,977 | $52,500 | $10,500 | $42,000 |
| 2020 | $2,962 | $47,110 | $9,420 | $37,690 |
| 2019 | $2,850 | $43,500 | $8,700 | $34,800 |
| 2018 | $2,758 | $40,600 | $8,120 | $32,480 |
| 2017 | $2,573 | $39,520 | $7,900 | $31,620 |
| 2016 | $2,478 | $32,810 | $6,560 | $26,250 |
| 2015 | $792 | $8,624 | $8,624 | $0 |
Mortgage History
| Date | Status | Loan Amount | Loan Type |
|---|---|---|---|
| Open | $806,500 | New Conventional | |
| Previous Owner | $672,000 | New Conventional | |
| Previous Owner | $363,300 | New Conventional | |
| Previous Owner | $453,000 | New Conventional | |
| Previous Owner | $417,000 | New Conventional | |
| Previous Owner | $59,108 | Unknown | |
| Previous Owner | $417,000 | New Conventional |
Deed History
| Date | Type | Sale Price | Title Company |
|---|---|---|---|
| Warranty Deed | $1,020,000 | American Title Service Agency | |
| Warranty Deed | $632,000 | Driggs Title Agency Inc | |
| Special Warranty Deed | $445,705 | First American Title Ins Co | |
| Cash Sale Deed | $381,152 | Stewart Title & Trust Of Pho |
Similar Homes in Chandler, AZ
Source: Arizona Regional Multiple Listing Service (ARMLS)
MLS Number: 6806669
APN: 303-77-638
- 2799 E Jade Place
- 2683 E Indigo Place
- 3330 S Gilbert Rd Unit 1020
- 3330 S Gilbert Rd Unit 2021
- 3330 S Gilbert Rd Unit 2090
- 3330 S Gilbert Rd Unit 2010
- 2618 E Locust Dr
- 2571 E Balsam Ct
- 3082 E Jade Ct
- 3180 S Gilbert Rd Unit 10
- 2901 E Iris Dr
- 2441 E Jade Dr
- 2554 E Honeysuckle Place
- 2831 E Citrus Way
- 2931 E Citrus Way
- 2552 E Redwood Place
- 2489 E Sequoia Dr
- 2664 E Ebony Dr
- 3557 S Halsted Ct
- 2428 E Iris Dr
