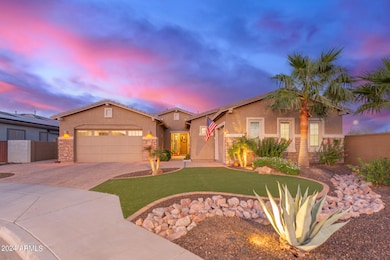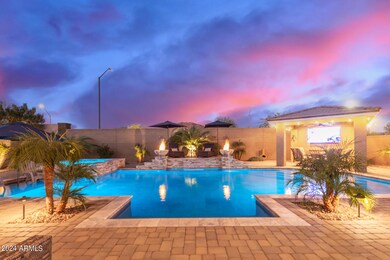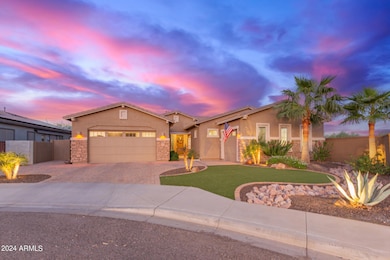
28615 N 66th Ave Phoenix, AZ 85083
Stetson Valley NeighborhoodHighlights
- Heated Spa
- Mountain View
- Cul-De-Sac
- Copper Creek Elementary School Rated A
- Corner Lot
- Eat-In Kitchen
About This Home
As of January 2025Prepare to be amazed! Check out this fantastic 5 bed, 4 bath property just listed in Pyramid Peak! Nestled on a premium cul-de-sac lot & featuring a beautiful facade w/stone accents, desert landscape w/artificial turf, 3 garage spaces w/built-in cabinets, and paver driveway! A spacious open floor plan w/elegant wood-look tile flooring and neutral palette throughout. The gourmet kitchen is worthy of a chef, comprised of white cabinetry w/crown Moulding,, gleaming quartz counters, pendant lighting, stainless steel appliances, and a large prep island. The primary bedroom boasts soft carpet, private outdoor access, 2 walk-in closets, and a pristine ensuite w/dual vanities. Casita Guest quarters has a separate entry and living area w/a fully equipped kitchen! Heated Saltwater pool and spa too Out back you'll find a cozy covered patio, extended seating area, a charming ramada, firepit, fire water bowls, and a sparkling blue pebble tec salt water heated pool & spa combo! Homes this incredible never last long, hurry and act now!
Home Details
Home Type
- Single Family
Est. Annual Taxes
- $3,240
Year Built
- Built in 2018
Lot Details
- 10,609 Sq Ft Lot
- Cul-De-Sac
- Desert faces the front and back of the property
- Block Wall Fence
- Artificial Turf
- Corner Lot
- Front and Back Yard Sprinklers
- Sprinklers on Timer
HOA Fees
- $102 Monthly HOA Fees
Parking
- 3 Open Parking Spaces
- 3 Car Garage
- 3 Carport Spaces
Home Design
- Wood Frame Construction
- Tile Roof
- Stone Exterior Construction
- Stucco
Interior Spaces
- 3,173 Sq Ft Home
- 1-Story Property
- Ceiling height of 9 feet or more
- Ceiling Fan
- Double Pane Windows
- ENERGY STAR Qualified Windows
- Mountain Views
- Smart Home
- Washer and Dryer Hookup
Kitchen
- Eat-In Kitchen
- Built-In Microwave
- Kitchen Island
Flooring
- Carpet
- Tile
Bedrooms and Bathrooms
- 5 Bedrooms
- 4 Bathrooms
- Dual Vanity Sinks in Primary Bathroom
- Easy To Use Faucet Levers
Accessible Home Design
- Accessible Hallway
- No Interior Steps
Eco-Friendly Details
- ENERGY STAR Qualified Equipment for Heating
- Mechanical Fresh Air
Pool
- Heated Spa
- Play Pool
- Pool Pump
Outdoor Features
- Fire Pit
Schools
- Copper Creek Elementary School
- Hillcrest Middle School
- Mountain Ridge High School
Utilities
- Cooling Available
- Heating unit installed on the ceiling
- Heating System Uses Natural Gas
- Water Softener
- High Speed Internet
- Cable TV Available
Listing and Financial Details
- Tax Lot 228
- Assessor Parcel Number 204-19-544
Community Details
Overview
- Association fees include ground maintenance
- Pyramid Peak Association, Phone Number (602) 957-9191
- Built by LENNAR
- Pyramid Peak Subdivision, Revelation Floorplan
- FHA/VA Approved Complex
Recreation
- Community Playground
- Bike Trail
Map
Home Values in the Area
Average Home Value in this Area
Property History
| Date | Event | Price | Change | Sq Ft Price |
|---|---|---|---|---|
| 01/28/2025 01/28/25 | Sold | $999,999 | 0.0% | $315 / Sq Ft |
| 12/25/2024 12/25/24 | Pending | -- | -- | -- |
| 11/08/2024 11/08/24 | Price Changed | $999,999 | -2.0% | $315 / Sq Ft |
| 11/07/2024 11/07/24 | Price Changed | $1,020,000 | +2.0% | $321 / Sq Ft |
| 10/26/2024 10/26/24 | Price Changed | $999,999 | +0.5% | $315 / Sq Ft |
| 10/16/2024 10/16/24 | For Sale | $995,000 | -- | $314 / Sq Ft |
Tax History
| Year | Tax Paid | Tax Assessment Tax Assessment Total Assessment is a certain percentage of the fair market value that is determined by local assessors to be the total taxable value of land and additions on the property. | Land | Improvement |
|---|---|---|---|---|
| 2025 | $3,240 | $37,649 | -- | -- |
| 2024 | $3,186 | $35,856 | -- | -- |
| 2023 | $3,186 | $61,500 | $12,300 | $49,200 |
| 2022 | $3,068 | $47,630 | $9,520 | $38,110 |
| 2021 | $3,204 | $44,680 | $8,930 | $35,750 |
| 2020 | $3,145 | $38,660 | $7,730 | $30,930 |
| 2019 | $3,049 | $39,020 | $7,800 | $31,220 |
| 2017 | $359 | $4,358 | $4,358 | $0 |
Mortgage History
| Date | Status | Loan Amount | Loan Type |
|---|---|---|---|
| Open | $799,999 | New Conventional | |
| Previous Owner | $250,000 | New Conventional | |
| Previous Owner | $548,250 | New Conventional | |
| Previous Owner | $450,100 | New Conventional | |
| Previous Owner | $453,100 | New Conventional | |
| Previous Owner | $449,387 | New Conventional |
Deed History
| Date | Type | Sale Price | Title Company |
|---|---|---|---|
| Warranty Deed | $999,999 | Driggs Title Agency | |
| Interfamily Deed Transfer | -- | Accommodation | |
| Interfamily Deed Transfer | -- | Driggs Title Agency Inc | |
| Special Warranty Deed | $528,690 | Driggs Title Agency Inc |
Similar Homes in the area
Source: Arizona Regional Multiple Listing Service (ARMLS)
MLS Number: 6772746
APN: 204-19-544
- 6516 W Madre Del Oro Dr
- 6528 W Brookhart Way
- 28689 N 67th Dr
- 6616 W Side Canyon Trail
- 28917 N 66th Ave
- 6603 W Via Dona Rd
- 28826 N 67th Dr
- 6618 W Red Fox Rd
- 6512 W Eagle Talon Trail
- 6520 W Eagle Talon Trail
- 6509 W Hunter Ct
- 28834 N 68th Ave
- 6518 W Yellow Bird Ln
- 6515 W Copper Springs Rd
- 6857 W Juana Dr
- 6796 W Evergreen Terrace
- 29051 N 69th Ave
- 6404 W Black Hill Rd
- 29331 N 67th Dr
- 29031 N 69th Dr






