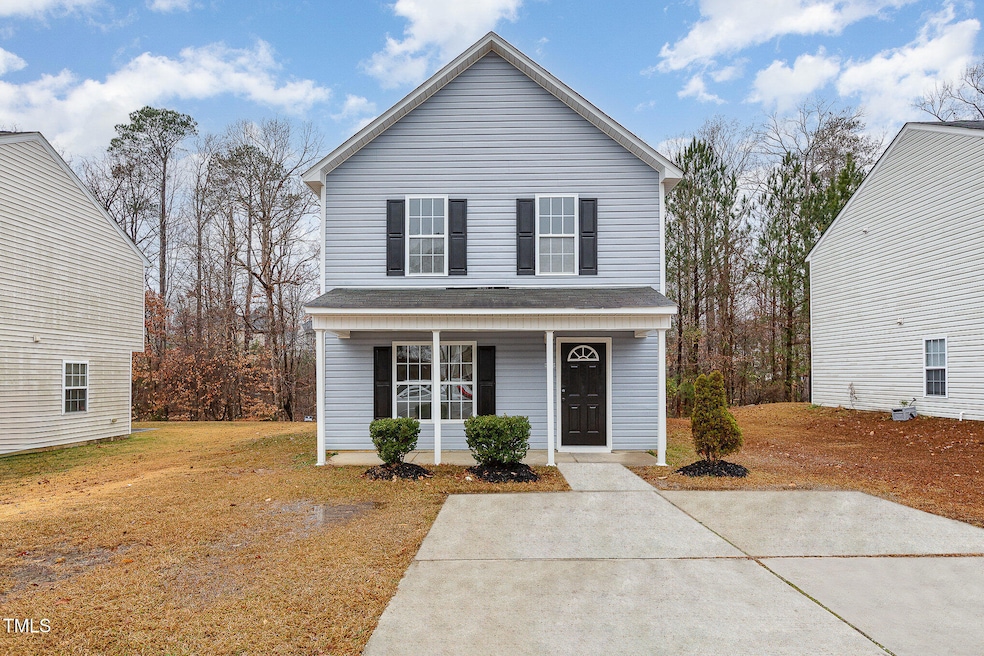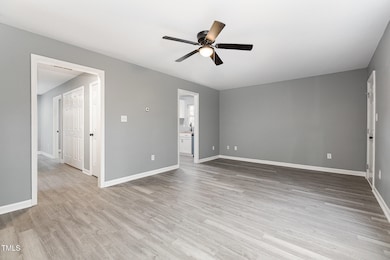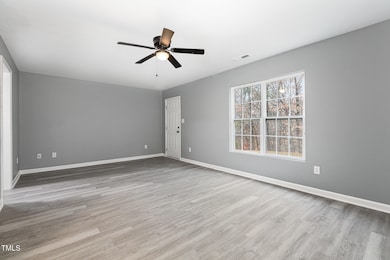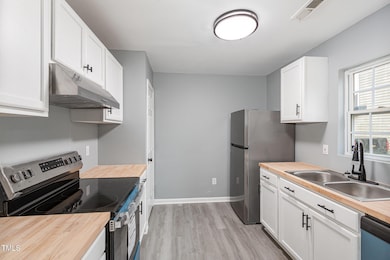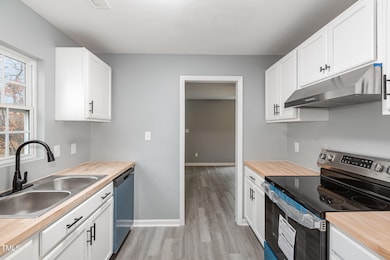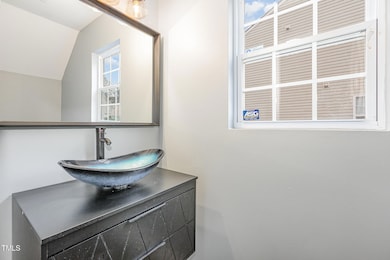
2862 Filbert St Raleigh, NC 27610
South Raleigh NeighborhoodEstimated payment $2,023/month
Highlights
- Traditional Architecture
- Walk-In Closet
- Patio
- Main Floor Bedroom
- Bathtub with Shower
- Living Room
About This Home
This stunning home is an absolute gem! It boasts new flooring throughout, fresh paint, updated vanities, and a beautifully tiled master bathroom shower. With modern lighting fixtures, brand-new cabinets and hardware, and ceiling fans, every detail has been thoughtfully considered. Featuring 4 spacious bedrooms and 2.5 bathrooms, this home ensures comfort and convenience.
One bedroom is conveniently located on the main floor, perfect for guests or easy access. The kitchen is a chef's delight with its butcher block countertop, stainless steel refrigerator, dishwasher, and stove. The inviting living room provides the ideal space for entertaining.
Upstairs, you'll find an oversized primary bedroom and a luxurious master bathroom that exudes charm. Come and explore this captivating home—it might just be your perfect fit!
Home Details
Home Type
- Single Family
Est. Annual Taxes
- $2,603
Year Built
- Built in 2006
HOA Fees
- $20 Monthly HOA Fees
Home Design
- Traditional Architecture
- Slab Foundation
- Shingle Roof
- Vinyl Siding
Interior Spaces
- 1,496 Sq Ft Home
- 2-Story Property
- Ceiling Fan
- Entrance Foyer
- Living Room
- Luxury Vinyl Tile Flooring
Kitchen
- Electric Range
- Dishwasher
Bedrooms and Bathrooms
- 4 Bedrooms
- Main Floor Bedroom
- Walk-In Closet
- Bathtub with Shower
- Walk-in Shower
Laundry
- Laundry Room
- Laundry on lower level
Parking
- 2 Parking Spaces
- Private Driveway
- On-Street Parking
- 2 Open Parking Spaces
Schools
- Walnut Creek Elementary School
- West Lake Middle School
- S E Raleigh High School
Utilities
- Central Heating and Cooling System
- Phone Available
- Cable TV Available
Additional Features
- Patio
- 4,356 Sq Ft Lot
Community Details
- Farmington Woods Association, Phone Number (877) 672-2267
- Farmington Woods Subdivision
Listing and Financial Details
- Assessor Parcel Number 1712841597
Map
Home Values in the Area
Average Home Value in this Area
Tax History
| Year | Tax Paid | Tax Assessment Tax Assessment Total Assessment is a certain percentage of the fair market value that is determined by local assessors to be the total taxable value of land and additions on the property. | Land | Improvement |
|---|---|---|---|---|
| 2024 | $2,604 | $297,485 | $90,000 | $207,485 |
| 2023 | $1,736 | $157,441 | $30,000 | $127,441 |
| 2022 | $1,614 | $157,441 | $30,000 | $127,441 |
| 2021 | $1,552 | $157,441 | $30,000 | $127,441 |
| 2020 | $1,524 | $157,441 | $30,000 | $127,441 |
| 2019 | $1,384 | $117,737 | $22,500 | $95,237 |
| 2018 | $1,306 | $117,737 | $22,500 | $95,237 |
| 2017 | $1,245 | $117,737 | $22,500 | $95,237 |
| 2016 | $1,220 | $117,737 | $22,500 | $95,237 |
| 2015 | $1,353 | $128,770 | $34,000 | $94,770 |
| 2014 | $1,284 | $128,770 | $34,000 | $94,770 |
Property History
| Date | Event | Price | Change | Sq Ft Price |
|---|---|---|---|---|
| 04/05/2025 04/05/25 | Price Changed | $320,000 | -5.9% | $214 / Sq Ft |
| 03/07/2025 03/07/25 | Price Changed | $340,000 | -2.9% | $227 / Sq Ft |
| 02/15/2025 02/15/25 | Price Changed | $350,000 | -4.1% | $234 / Sq Ft |
| 01/10/2025 01/10/25 | For Sale | $365,000 | -- | $244 / Sq Ft |
Deed History
| Date | Type | Sale Price | Title Company |
|---|---|---|---|
| Warranty Deed | $130,000 | None Available | |
| Warranty Deed | $256,500 | None Available | |
| Warranty Deed | $82,500 | -- |
Mortgage History
| Date | Status | Loan Amount | Loan Type |
|---|---|---|---|
| Open | $104,000 | Purchase Money Mortgage |
Similar Homes in Raleigh, NC
Source: Doorify MLS
MLS Number: 10070329
APN: 1712.16-84-1597-000
- 2816 Smoke Place
- 2801 Varnish Place
- 2908 Basswood Dr
- 3022 Colony Dr
- 1725 Fox Hollow Dr
- 1714 Fox Hollow Dr
- 1832 Elkpark Dr
- 2125 Star Sapphire Dr
- 2124 Star Sapphire Dr
- 3030 Rock Quarry Rd
- 1808 Elkpark Dr
- 2901 Benevolence Dr
- 124 Alta Crest Ln
- 108 Wise Oak Ln
- 2816 Delco Ct
- 2509 Foxgate Dr
- 1601 Entheos Ln
- 200 Gatewood Dr
- 108 Deepwood Cir
- 1536 Ricochet Dr
