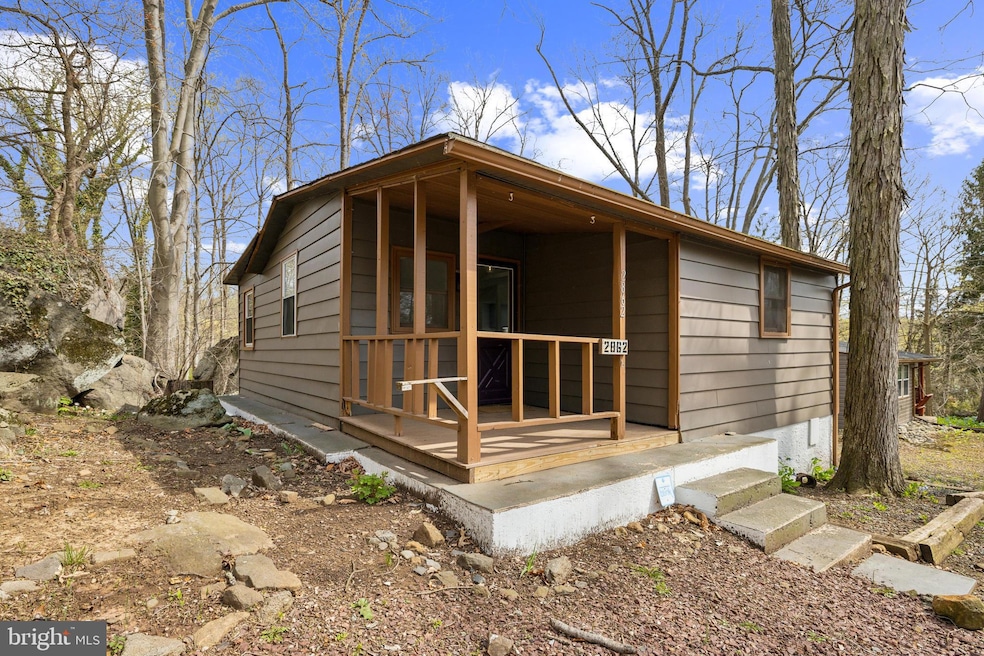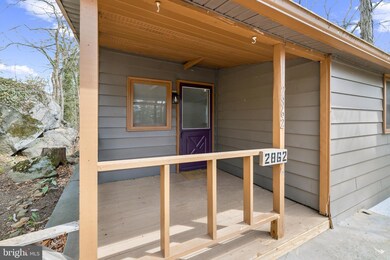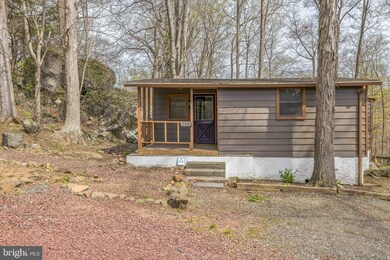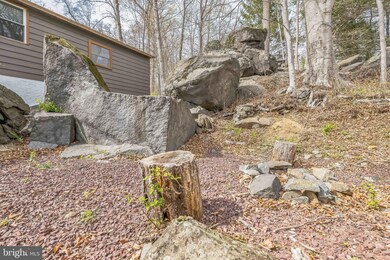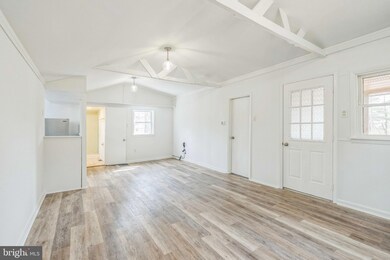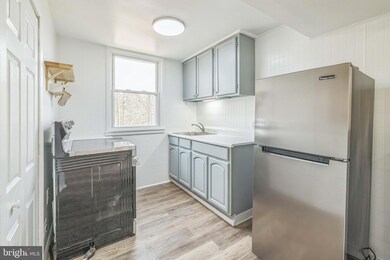2862 Swamp Creek Rd Unit 2 Green Lane, PA 18054
Marlborough Township Neighborhood
2
Beds
1
Bath
590
Sq Ft
2,100
Sq Ft Lot
Highlights
- No HOA
- Dogs and Cats Allowed
- Cabin
- Central Heating and Cooling System
- 60+ Gallon Tank
About This Home
This home is located at 2862 Swamp Creek Rd Unit 2, Green Lane, PA 18054 and is currently priced at $1,875. This property was built in 2018. 2862 Swamp Creek Rd Unit 2 is a home located in Montgomery County with nearby schools including Upper Perkiomen 4th & 5th Grade Center, Upper Perkiomen Middle School, and Upper Perkiomen High School.
Home Details
Home Type
- Single Family
Year Built
- Built in 2018
Lot Details
- 2,100 Sq Ft Lot
Home Design
- Cabin
- Slab Foundation
Interior Spaces
- 590 Sq Ft Home
- Property has 1 Level
Bedrooms and Bathrooms
- 2 Main Level Bedrooms
- 1 Full Bathroom
Schools
- Upper Perkiomen High School
Utilities
- Central Heating and Cooling System
- 60+ Gallon Tank
- Well
- Septic Tank
Listing and Financial Details
- Residential Lease
- Security Deposit $1,875
- 12-Month Min and 36-Month Max Lease Term
- Available 4/21/25
Community Details
Overview
- No Home Owners Association
- Green Lane Subdivision
Pet Policy
- Pet Deposit Required
- $50 Monthly Pet Rent
- Dogs and Cats Allowed
Map
Source: Bright MLS
MLS Number: PAMC2137476
Nearby Homes
- 2848 Swamp Creek Rd
- 4691 Geryville Pike
- 1127 Magazine Rd
- 3111 Main St
- 3196 Main St
- 3062 Main St
- 4428 Geryville Pike Unit 90
- 429 Main St
- 4228 Geryville Pike
- 412 Main St Unit 13
- 109 Walnut St
- 2748 Burton Rd
- 5505 Upper Ridge Rd
- 2359 Hendricks Station Rd
- 1025 Reihman Rd
- 694 Ridge Rd
- 208 Green Hill Dr
- 1823 Gravel Pike
- 806 Holly Dr
- 1323 Old Sumneytown Pike
