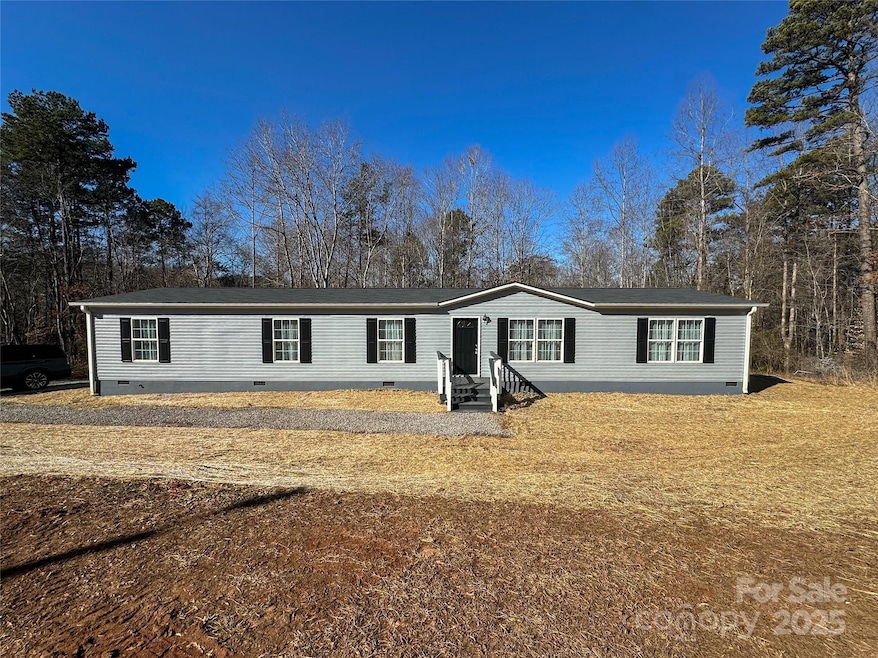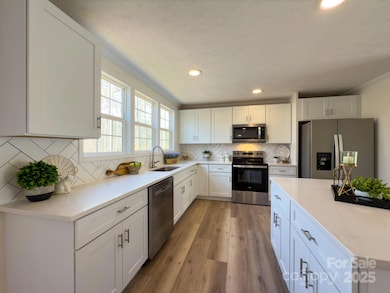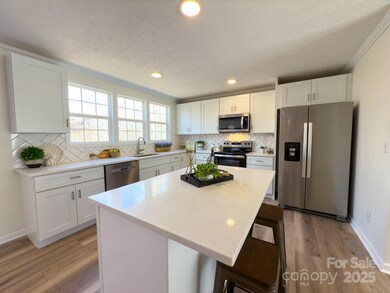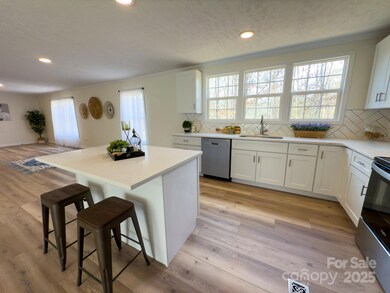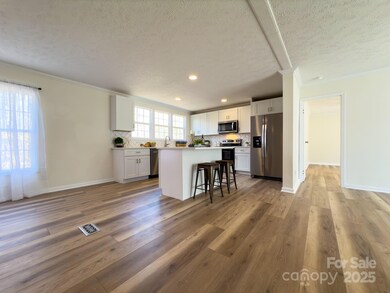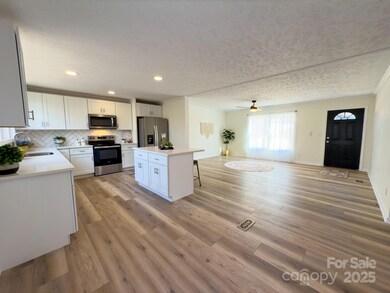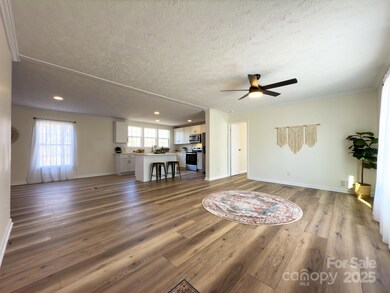
2862 Verdie Dr Claremont, NC 28610
Highlights
- Private Lot
- Laundry Room
- Central Heating and Cooling System
- Wooded Lot
- 1-Story Property
About This Home
As of March 2025Newly Remodeled 4-Bedroom, 2-Bath Manufactured Home on 3.45 Acres. The septic permit is for a 3 bedroom home.
This stunning, newly remodeled 4-bedroom, 2-bath manufactured home offers 1,950 sq ft of modern living space on approximately 3.445 acres. Featuring a brand-new roof, luxury vinyl plank flooring throughout, and beautifully updated cabinets with sleek quartz countertops. The kitchen is equipped with brand-new stainless steel appliances, including a dishwasher and over-range microwave. The spacious layout includes a large living area, perfect for entertaining. Enjoy the tranquility of country living with ample outdoor space. Don’t miss out on this move-in ready home that blends comfort, style, and space.
Schedule your tour today!
Last Agent to Sell the Property
RE/MAX Legendary Brokerage Email: lindsayphilyaw@gmail.com License #340321

Property Details
Home Type
- Manufactured Home
Est. Annual Taxes
- $83
Year Built
- Built in 2016
Lot Details
- Private Lot
- Wooded Lot
Parking
- Driveway
Home Design
- Vinyl Siding
Interior Spaces
- 1,950 Sq Ft Home
- 1-Story Property
- Crawl Space
- Laundry Room
Kitchen
- Electric Range
- Dishwasher
Bedrooms and Bathrooms
- 3 Main Level Bedrooms
- 2 Full Bathrooms
Schools
- Oxford Elementary School
- River Bend Middle School
- Bunker Hill High School
Utilities
- Central Heating and Cooling System
- Septic Tank
Community Details
- Built by Clayton Homes
Listing and Financial Details
- Assessor Parcel Number 375304844647
Map
Home Values in the Area
Average Home Value in this Area
Property History
| Date | Event | Price | Change | Sq Ft Price |
|---|---|---|---|---|
| 03/07/2025 03/07/25 | Sold | $279,000 | 0.0% | $143 / Sq Ft |
| 01/24/2025 01/24/25 | For Sale | $279,000 | -- | $143 / Sq Ft |
Tax History
| Year | Tax Paid | Tax Assessment Tax Assessment Total Assessment is a certain percentage of the fair market value that is determined by local assessors to be the total taxable value of land and additions on the property. | Land | Improvement |
|---|---|---|---|---|
| 2024 | $83 | $18,100 | $18,100 | $0 |
| 2023 | $83 | $113,300 | $0 | $113,300 |
| 2022 | $116 | $73,600 | $0 | $0 |
| 2021 | $116 | $73,600 | $0 | $0 |
| 2020 | $116 | $73,600 | $0 | $0 |
| 2019 | $116 | $18,100 | $0 | $0 |
| 2018 | $111 | $17,400 | $17,400 | $0 |
| 2017 | $111 | $0 | $0 | $0 |
| 2016 | $111 | $0 | $0 | $0 |
| 2015 | $117 | $17,400 | $17,400 | $0 |
| 2014 | $117 | $19,900 | $19,900 | $0 |
Mortgage History
| Date | Status | Loan Amount | Loan Type |
|---|---|---|---|
| Open | $125,000 | Construction | |
| Previous Owner | $104,475 | New Conventional |
Deed History
| Date | Type | Sale Price | Title Company |
|---|---|---|---|
| Trustee Deed | $116,000 | None Listed On Document | |
| Warranty Deed | -- | None Available | |
| Deed | $500 | -- | |
| Deed | $1,000 | -- |
Similar Homes in Claremont, NC
Source: Canopy MLS (Canopy Realtor® Association)
MLS Number: 4216119
APN: 3753048446470000
- 2771 Trent Dr NE Unit 5
- 3976 Stadler Dr NE
- 2757 Trent Dr NE
- 4033 Stadler Dr NE Unit 22
- 4210 Holly Cir NE
- 2767 Player Cir NE Unit 120-121A
- 4227 Holly Cir NE
- 4129 Holly Cir NE
- 4433 Holly Cir NE Unit 64
- 4444 Rock Barn Rd
- 4412 Holly Cir NE
- 2863 Palmer Dr NE Unit 36
- 4787 Rock Barn Rd
- 4122 Ridge Dr NE Unit 86
- 2846 Snead Ct NE
- 4177 Ridge Dr NE Unit 1& 2
- 2857 Palmer Dr NE
- 4541 Hall Dairy Rd
- 3964 Deer Run Dr NE
- 2519 Birdie Ln NE Unit 1
