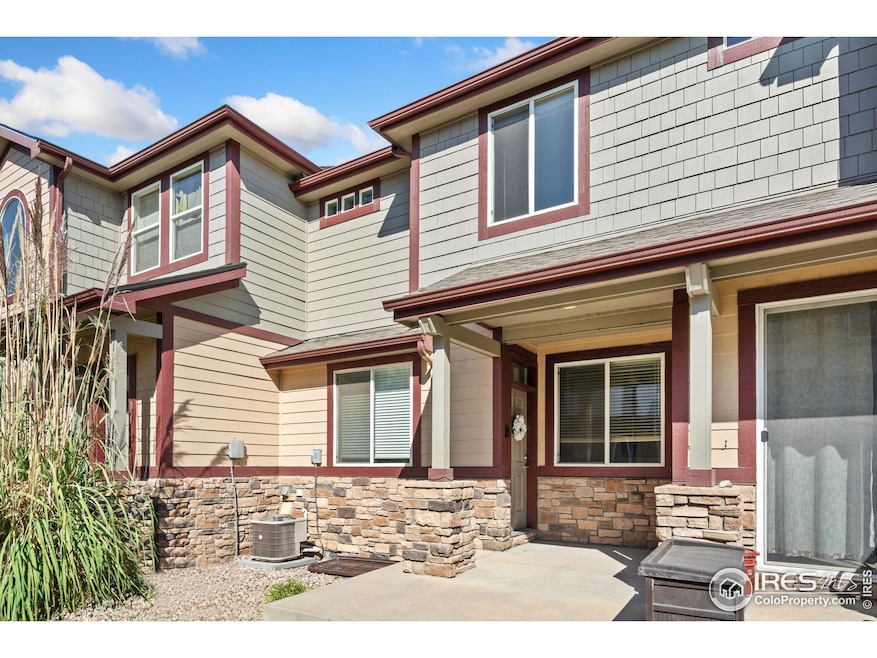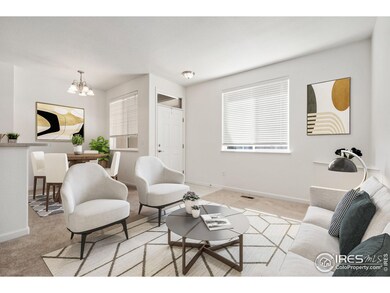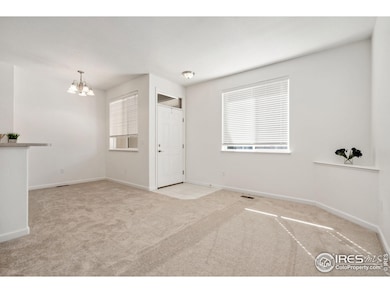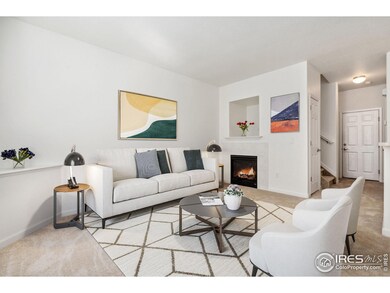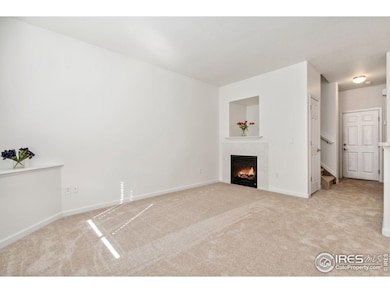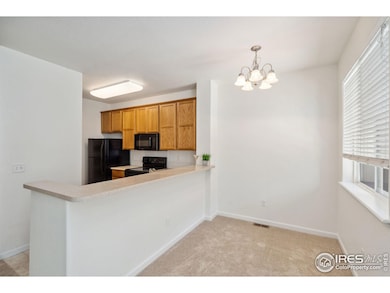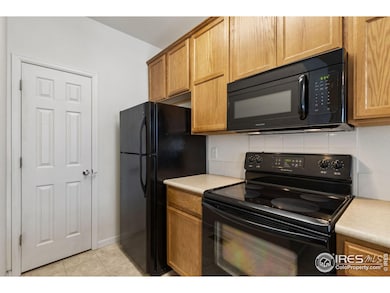
2863 Kansas Dr Unit B Fort Collins, CO 80525
Rigden Farm NeighborhoodHighlights
- City View
- Open Floorplan
- Contemporary Architecture
- Riffenburgh Elementary School Rated A-
- Clubhouse
- Hiking Trails
About This Home
As of March 2025Refresh Complete! Townhome is refreshed, light and bright! NEW FURNACE, NEW AC CONDENSER and NEW WATER HEATER...plus NEW fresh carpet and paint in living room and basement. Incredible Value 4 Bedroom / 4 Bath/ 2 Car Garage townhouse with 1 Original owner in Fort Collins plus NO METRO TAX! If your heart desires, home could be a 3 Bedroom plus huge rec room, craft room, movie theatre, office, exercise room...so many possibilities!! Don't miss out on this opportunity to simplify your life in a spacious, beautifully maintained townhome that is ready for your personal touch. This low maintenance home features open concept main level kitchen, living room and dining area, high ceilings, 2 car garage, and updated furnace and water heater. This home is ready for you...now! Centrally located near amenities, including community park, shops, I-25, dining establishments, and entertainment options. This perfect blend of features adds up to easy living in the heart of Ft Collins. Welcome home!
Townhouse Details
Home Type
- Townhome
Est. Annual Taxes
- $2,149
Year Built
- Built in 2007
Lot Details
- 1,307 Sq Ft Lot
- South Facing Home
- Southern Exposure
HOA Fees
- $345 Monthly HOA Fees
Parking
- 2 Car Attached Garage
Home Design
- Contemporary Architecture
- Wood Frame Construction
- Composition Roof
Interior Spaces
- 1,843 Sq Ft Home
- 2-Story Property
- Open Floorplan
- Ceiling height of 9 feet or more
- Gas Fireplace
- Double Pane Windows
- Dining Room
- City Views
- Radon Detector
Kitchen
- Eat-In Kitchen
- Electric Oven or Range
- Microwave
- Dishwasher
- Disposal
Flooring
- Carpet
- Linoleum
Bedrooms and Bathrooms
- 4 Bedrooms
- Walk-In Closet
Laundry
- Laundry on upper level
- Dryer
- Washer
Schools
- Riffenburgh Elementary School
- Lesher Middle School
- Ft Collins High School
Utilities
- Forced Air Heating and Cooling System
Listing and Financial Details
- Assessor Parcel Number R1616167
Community Details
Overview
- Association fees include common amenities, trash, snow removal, ground maintenance, maintenance structure
- Rigden Farm, 7Th Filing, The Willow Subdivision
Amenities
- Clubhouse
- Recreation Room
Recreation
- Park
- Hiking Trails
Map
Home Values in the Area
Average Home Value in this Area
Property History
| Date | Event | Price | Change | Sq Ft Price |
|---|---|---|---|---|
| 03/04/2025 03/04/25 | Sold | $410,000 | -1.2% | $222 / Sq Ft |
| 01/07/2025 01/07/25 | Price Changed | $415,000 | -3.5% | $225 / Sq Ft |
| 10/06/2024 10/06/24 | For Sale | $430,000 | -- | $233 / Sq Ft |
Tax History
| Year | Tax Paid | Tax Assessment Tax Assessment Total Assessment is a certain percentage of the fair market value that is determined by local assessors to be the total taxable value of land and additions on the property. | Land | Improvement |
|---|---|---|---|---|
| 2025 | $2,149 | $27,229 | $7,236 | $19,993 |
| 2024 | $2,149 | $27,229 | $7,236 | $19,993 |
| 2022 | $2,017 | $21,364 | $2,759 | $18,605 |
| 2021 | $2,039 | $21,980 | $2,839 | $19,141 |
| 2020 | $2,023 | $21,622 | $2,839 | $18,783 |
| 2019 | $2,032 | $21,622 | $2,839 | $18,783 |
| 2018 | $1,852 | $20,325 | $2,858 | $17,467 |
| 2017 | $1,846 | $20,325 | $2,858 | $17,467 |
| 2016 | $1,489 | $16,310 | $3,160 | $13,150 |
| 2015 | $1,478 | $16,310 | $3,160 | $13,150 |
| 2014 | $1,231 | $13,490 | $3,160 | $10,330 |
Mortgage History
| Date | Status | Loan Amount | Loan Type |
|---|---|---|---|
| Open | $100,000 | New Conventional | |
| Previous Owner | $126,000 | New Conventional | |
| Previous Owner | $161,016 | FHA | |
| Previous Owner | $175,232 | FHA | |
| Previous Owner | $171,395 | Purchase Money Mortgage | |
| Previous Owner | $171,395 | Purchase Money Mortgage | |
| Previous Owner | $137,800 | Purchase Money Mortgage |
Deed History
| Date | Type | Sale Price | Title Company |
|---|---|---|---|
| Warranty Deed | $410,000 | None Listed On Document | |
| Warranty Deed | $171,395 | None Available | |
| Warranty Deed | $172,300 | None Available | |
| Warranty Deed | $172,300 | None Available |
Similar Homes in Fort Collins, CO
Source: IRES MLS
MLS Number: 1020114
APN: 87292-43-122
- 2921 Kansas Dr Unit I
- 2426 Parkfront Dr Unit G
- 2550 Custer Dr Unit 8
- 3006 San Luis Ct
- 2751 Iowa Dr Unit 305
- 2751 Iowa Dr Unit 203
- 2715 Iowa Dr Unit 103
- 2715 Rockford Dr Unit 102
- 2556 Des Moines Dr Unit 103
- 2608 Kansas Dr Unit E-129
- 2608 Kansas Dr Unit E-130
- 2621 Rigden Pkwy Unit 2
- 2621 Rigden Pkwy Unit H5
- 2714 Annelise Way
- 2715 William Neal Pkwy
- 2133 Krisron Rd Unit B-204
- 2450 Windrow Dr Unit E203
- 2836 Adobe Dr
- 2631 Sagebrush Dr
- 3301 Creekstone Dr
