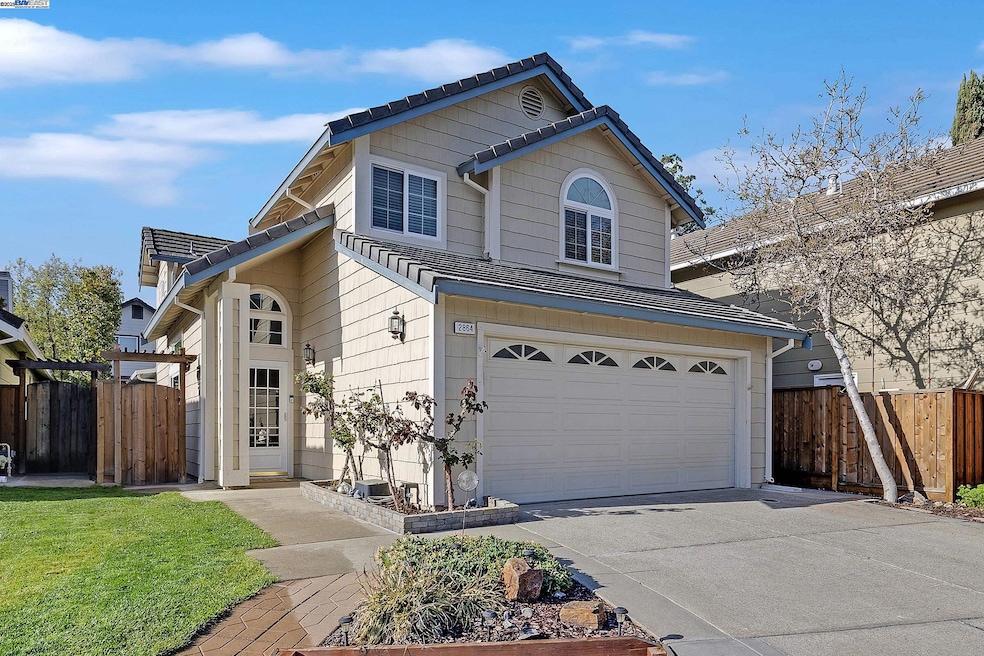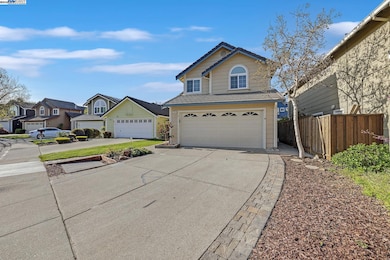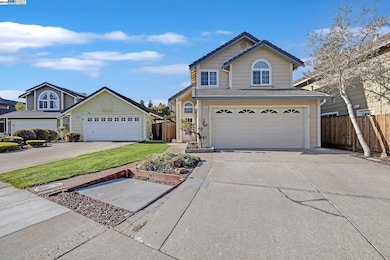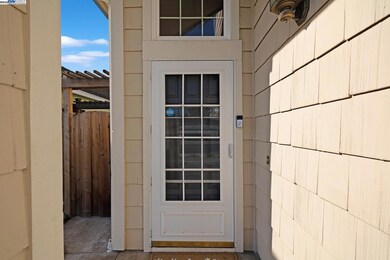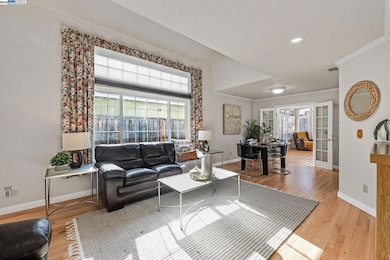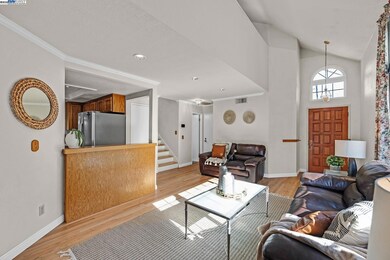
2864 El Capitan Dr Pleasanton, CA 94566
Vintage Hills NeighborhoodEstimated payment $9,083/month
Highlights
- Solar Power System
- Updated Kitchen
- Wood Flooring
- Vintage Hills Elementary School Rated A
- Contemporary Architecture
- Bonus Room
About This Home
Welcome to your dream home in the desirable Shadow Cliff neighborhood! This beautifully maintained residence shows pride of ownership throughout, featuring beautiful hardwood floors, crown molding, and recessed lighting. The living area boasts vaulted ceilings that create an airy, open feel. You'll love the updated kitchen with durable K-Rock countertops, ample cabinet space, and a seamless flow into the dining and living areas. The updated bathrooms offer modern finishes and thoughtful touches. The large primary suite is complete with a stunning updated bathroom and a generous walk-in closet. Upstairs, a versatile loft area adds flexible space for a home office, reading nook, or play area. One of the standout features is the **300 sq. ft. enclosed patio room** (not included in the home's square footage), ideal for year-round enjoyment. Step outside to a peaceful back patio—perfect for entertaining guests or unwinding in the fresh air. This gorgeous home has it all—style, comfort, and a location that can’t be beat!
Open House Schedule
-
Saturday, April 26, 20251:00 to 4:00 pm4/26/2025 1:00:00 PM +00:004/26/2025 4:00:00 PM +00:00Shadow Cliff Beauty - includes 300 SF Patio Room (not included in SF).Add to Calendar
-
Sunday, April 27, 20251:00 to 4:00 pm4/27/2025 1:00:00 PM +00:004/27/2025 4:00:00 PM +00:00Shadow Cliff Beauty - includes 300 SF Patio Room (not included in SF).Add to Calendar
Home Details
Home Type
- Single Family
Est. Annual Taxes
- $4,484
Year Built
- Built in 1989
Lot Details
- 4,000 Sq Ft Lot
- Fenced
- Rectangular Lot
- Back and Front Yard
HOA Fees
- $57 Monthly HOA Fees
Parking
- 2 Car Direct Access Garage
Home Design
- Contemporary Architecture
- Slab Foundation
Interior Spaces
- 2-Story Property
- Wood Burning Fireplace
- Fireplace With Gas Starter
- Double Pane Windows
- Family Room with Fireplace
- Bonus Room
- Wood Flooring
Kitchen
- Updated Kitchen
- Electric Cooktop
- Free-Standing Range
- Microwave
- Dishwasher
- Solid Surface Countertops
- Disposal
Bedrooms and Bathrooms
- 3 Bedrooms
Laundry
- Laundry in Garage
- Dryer
- Washer
Eco-Friendly Details
- Solar Power System
- Solar owned by seller
Utilities
- Forced Air Heating and Cooling System
Listing and Financial Details
- Assessor Parcel Number 946456925
Community Details
Overview
- Association fees include common area maintenance
- Shadow Cliff Village Association, Phone Number (925) 743-3080
- Built by K & B Homes
- Shadow Cliff Subdivision
Recreation
- Park
Map
Home Values in the Area
Average Home Value in this Area
Tax History
| Year | Tax Paid | Tax Assessment Tax Assessment Total Assessment is a certain percentage of the fair market value that is determined by local assessors to be the total taxable value of land and additions on the property. | Land | Improvement |
|---|---|---|---|---|
| 2024 | $4,484 | $375,325 | $153,122 | $229,203 |
| 2023 | $4,431 | $374,829 | $150,120 | $224,709 |
| 2022 | $4,198 | $360,481 | $147,177 | $220,304 |
| 2021 | $4,088 | $353,275 | $144,291 | $215,984 |
| 2020 | $4,036 | $356,582 | $142,812 | $213,770 |
| 2019 | $4,082 | $349,591 | $140,012 | $209,579 |
| 2018 | $3,999 | $342,737 | $137,267 | $205,470 |
| 2017 | $3,896 | $336,018 | $134,576 | $201,442 |
| 2016 | $3,592 | $329,431 | $131,938 | $197,493 |
| 2015 | $3,525 | $324,484 | $129,956 | $194,528 |
| 2014 | $3,586 | $318,129 | $127,411 | $190,718 |
Property History
| Date | Event | Price | Change | Sq Ft Price |
|---|---|---|---|---|
| 04/09/2025 04/09/25 | For Sale | $1,550,000 | -- | $957 / Sq Ft |
Deed History
| Date | Type | Sale Price | Title Company |
|---|---|---|---|
| Interfamily Deed Transfer | -- | None Available |
Mortgage History
| Date | Status | Loan Amount | Loan Type |
|---|---|---|---|
| Previous Owner | $300,000 | New Conventional | |
| Previous Owner | $236,800 | New Conventional | |
| Previous Owner | $200,000 | Credit Line Revolving | |
| Previous Owner | $280,000 | Fannie Mae Freddie Mac | |
| Previous Owner | $100,000 | Credit Line Revolving | |
| Previous Owner | $200,000 | Unknown |
Similar Homes in Pleasanton, CA
Source: Bay East Association of REALTORS®
MLS Number: 41092514
APN: 946-4569-025-00
- 2947 Liberty Dr
- 3231 Vineyard Ave Unit 132
- 3231 Vineyard Ave Unit 33
- 3231 Vineyard Ave Unit 29
- 3231 Vineyard Ave Unit No. 5
- 2839 Victoria Ridge Ct
- 669 Sylvaner Dr
- 2531 Leona Place
- 3263 Vineyard Ave Unit 174
- 3263 Vineyard Ave Unit 189
- 3263 Vineyard Ave Unit 125
- 3263 Vineyard Ave Unit 178
- 3095 Crestablanca Dr
- 805 Madeira Dr
- 3393 Smoketree Commons Unit 135
- 942 Finovino Ct
- 3428 Smoketree Commons Unit 158
- 1063 Crellin Rd
- 3429 Bernal Ave
- 663 Concord Place
