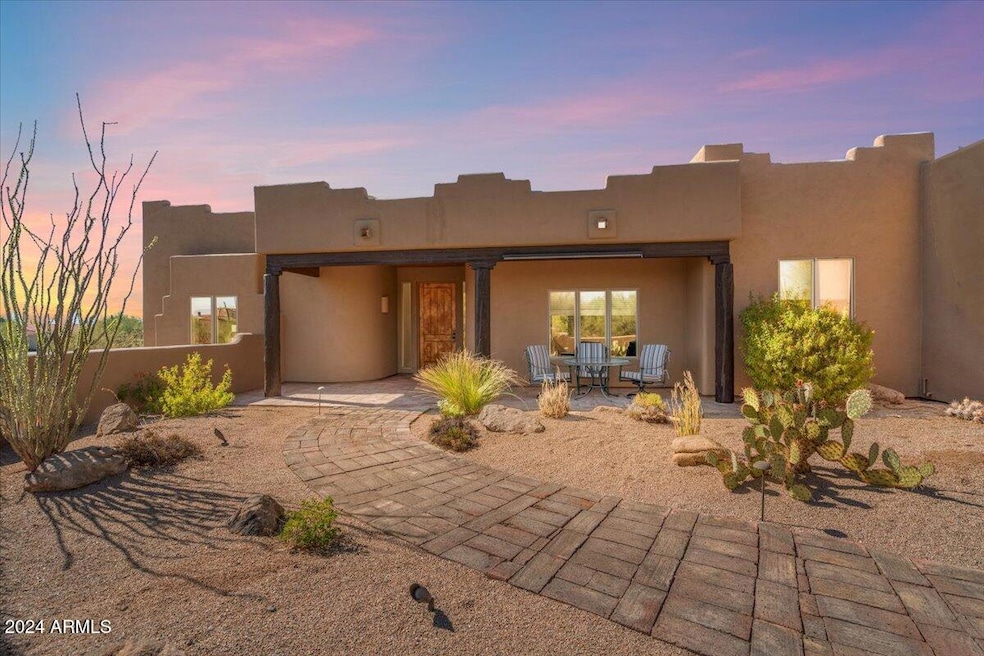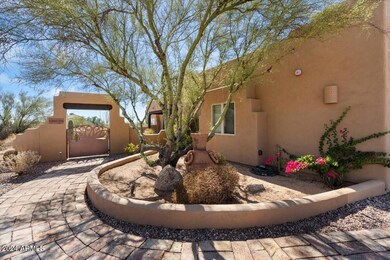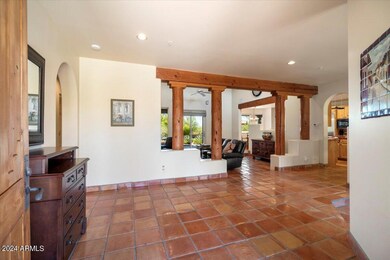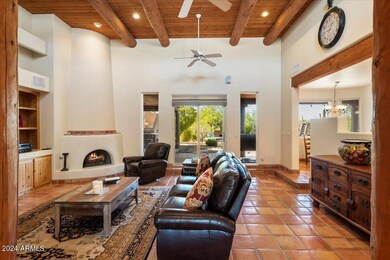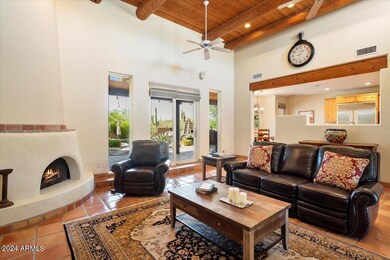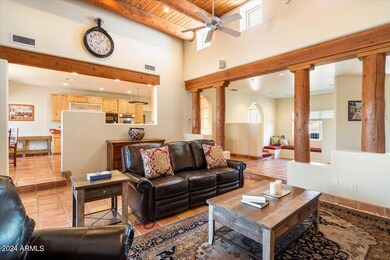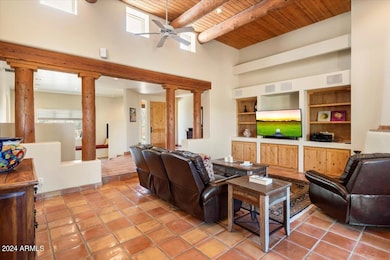
28640 N 76th St Scottsdale, AZ 85266
Desert Foothills NeighborhoodHighlights
- Horses Allowed On Property
- Private Pool
- Vaulted Ceiling
- Sonoran Trails Middle School Rated A-
- City Lights View
- Santa Fe Architecture
About This Home
As of December 2024Nestled in the heart of North Scottsdale, this expansive 2.5-acre estate offers the perfect blend of luxury, space, and potential for customization. Set against a backdrop of the stunning desert landscape, the territorial-style home showcases the timeless beauty of Saltillo tile floors, bringing warmth and character to every room.
With 4 spacious bedrooms and a charming courtyard entry, this home welcomes you with a serene ambiance and elegant design. Ample space surrounds the property, making it ideal for the discerning buyer looking to create a custom equestrian setup, build additional garages, or add sport courts to enhance the estate's recreational offerings. The centerpiece of the backyard is a large, sparkling pool, complete with a slide and diving board, perfect for family fun and entertaining. For those seeking panoramic views of Scottsdale's breathtaking sunsets, the rooftop deck offers an unbeatable vantage point.
Last Agent to Sell the Property
Russ Lyon Sotheby's International Realty License #SA509218000

Home Details
Home Type
- Single Family
Est. Annual Taxes
- $4,331
Year Built
- Built in 1997
Lot Details
- 2.5 Acre Lot
- Desert faces the front and back of the property
- Wrought Iron Fence
- Block Wall Fence
- Corner Lot
- Front and Back Yard Sprinklers
- Private Yard
Parking
- 2 Car Direct Access Garage
- Side or Rear Entrance to Parking
- Garage Door Opener
Property Views
- City Lights
- Mountain
Home Design
- Santa Fe Architecture
- Wood Frame Construction
- Foam Roof
- Stucco
Interior Spaces
- 3,362 Sq Ft Home
- 1-Story Property
- Vaulted Ceiling
- Ceiling Fan
- Gas Fireplace
- Family Room with Fireplace
- Fire Sprinkler System
Kitchen
- Eat-In Kitchen
- Kitchen Island
Flooring
- Carpet
- Tile
Bedrooms and Bathrooms
- 4 Bedrooms
- Primary Bathroom is a Full Bathroom
- 3 Bathrooms
- Dual Vanity Sinks in Primary Bathroom
- Bathtub With Separate Shower Stall
Pool
- Private Pool
- Above Ground Spa
Schools
- Desert Sun Academy Elementary School
- Sonoran Trails Middle School
- Cactus Shadows High School
Utilities
- Refrigerated Cooling System
- Zoned Heating
- Heating System Uses Natural Gas
- Water Filtration System
- High Speed Internet
- Cable TV Available
Additional Features
- Covered patio or porch
- Horses Allowed On Property
Community Details
- No Home Owners Association
- Association fees include no fees
- Se4 Se4 Ne4 Sw4 Subdivision
Listing and Financial Details
- Assessor Parcel Number 216-69-115
Map
Home Values in the Area
Average Home Value in this Area
Property History
| Date | Event | Price | Change | Sq Ft Price |
|---|---|---|---|---|
| 12/31/2024 12/31/24 | Sold | $1,412,000 | -8.9% | $420 / Sq Ft |
| 11/25/2024 11/25/24 | Pending | -- | -- | -- |
| 10/25/2024 10/25/24 | For Sale | $1,550,000 | +136.6% | $461 / Sq Ft |
| 02/24/2015 02/24/15 | Sold | $655,000 | -3.5% | $201 / Sq Ft |
| 01/25/2015 01/25/15 | For Sale | $679,000 | 0.0% | $209 / Sq Ft |
| 02/02/2013 02/02/13 | Rented | $3,050 | -1.6% | -- |
| 12/27/2012 12/27/12 | Under Contract | -- | -- | -- |
| 08/14/2012 08/14/12 | For Rent | $3,100 | -- | -- |
Tax History
| Year | Tax Paid | Tax Assessment Tax Assessment Total Assessment is a certain percentage of the fair market value that is determined by local assessors to be the total taxable value of land and additions on the property. | Land | Improvement |
|---|---|---|---|---|
| 2025 | $4,082 | $82,231 | -- | -- |
| 2024 | $4,331 | $78,315 | -- | -- |
| 2023 | $4,331 | $97,620 | $19,520 | $78,100 |
| 2022 | $4,173 | $76,100 | $15,220 | $60,880 |
| 2021 | $4,531 | $70,260 | $14,050 | $56,210 |
| 2020 | $4,450 | $64,430 | $12,880 | $51,550 |
| 2019 | $4,326 | $64,250 | $12,850 | $51,400 |
| 2018 | $4,207 | $61,550 | $12,310 | $49,240 |
| 2017 | $4,052 | $60,700 | $12,140 | $48,560 |
| 2016 | $4,034 | $59,480 | $11,890 | $47,590 |
| 2015 | $3,815 | $58,330 | $11,660 | $46,670 |
Mortgage History
| Date | Status | Loan Amount | Loan Type |
|---|---|---|---|
| Open | $988,400 | New Conventional | |
| Previous Owner | $732,800 | Fannie Mae Freddie Mac | |
| Previous Owner | $250,000 | Credit Line Revolving | |
| Previous Owner | $172,500 | Unknown | |
| Previous Owner | $200,000 | Credit Line Revolving | |
| Previous Owner | $45,000 | Seller Take Back |
Deed History
| Date | Type | Sale Price | Title Company |
|---|---|---|---|
| Warranty Deed | $1,412,000 | Chicago Title Agency | |
| Cash Sale Deed | $655,000 | First American Title Ins Co | |
| Interfamily Deed Transfer | -- | None Available | |
| Interfamily Deed Transfer | -- | North American Title Co | |
| Warranty Deed | $916,000 | North American Title Co | |
| Warranty Deed | $65,000 | Security Title Agency |
Similar Homes in the area
Source: Arizona Regional Multiple Listing Service (ARMLS)
MLS Number: 6775775
APN: 216-69-115
- 7500 E Roy Rogers Rd
- 7261 E Via Dona Rd
- 7918 E Dale Ln
- 7845 E Dynamite Blvd
- 7975 E Dale Ln
- 7788 E Morning Vista Ln
- 29501 N 76th St
- 27852 N 79th St
- 212 -21-024 --
- 7120 E Dynamite Blvd
- 27467 N 75th Way
- 29306 N 70th Way
- 7090 E Morning Vista Ln
- 29830 N 78th Way
- 72xx E Mark Ln Unit 167B
- 7377 E Alta Sierra Dr
- 27312 N Hayden Rd
- 29991 N 78th Place
- 27171 N 73rd St
- 8375 E Via Dona Rd
