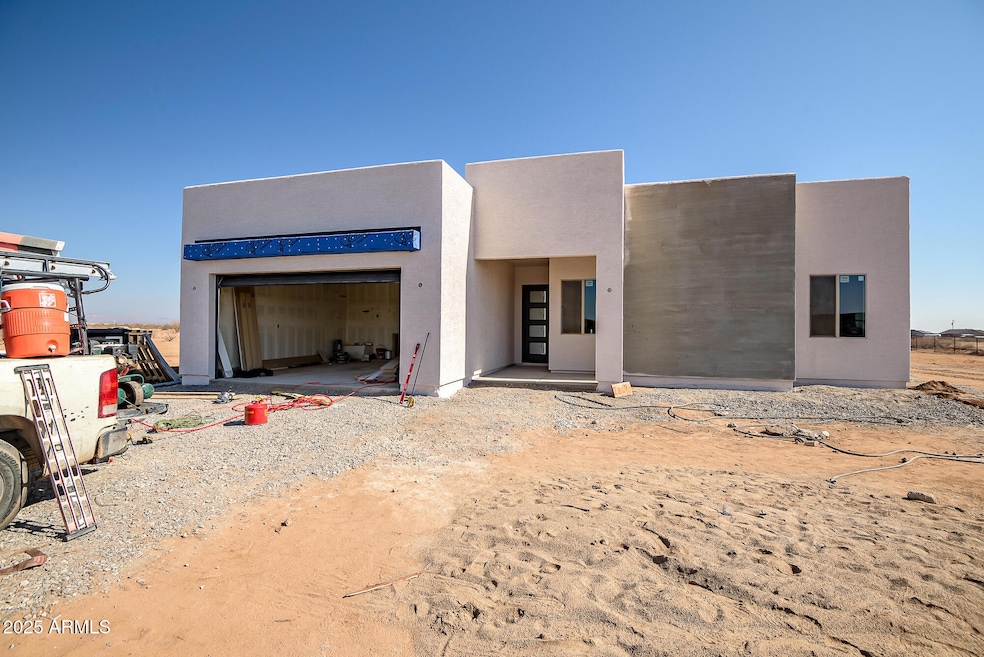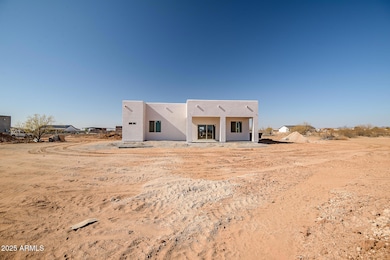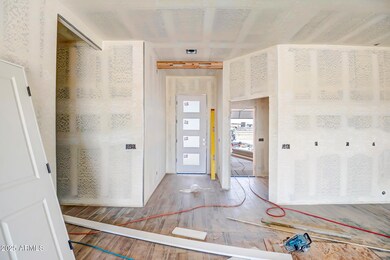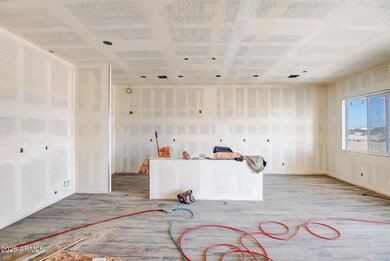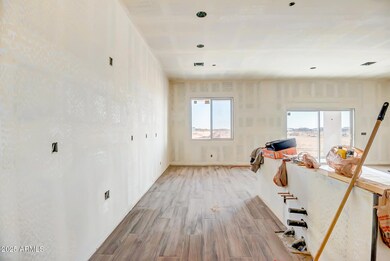
28647 N 257th Dr Wittmann, AZ 85361
Estimated payment $2,804/month
Highlights
- Horses Allowed On Property
- Mountain View
- Granite Countertops
- RV Gated
- Santa Fe Architecture
- No HOA
About This Home
Brand New Custom Spec built to perfection! Home will be complete in 30 days. Includes top rail fence on over an acre of land w HUGE back yard. Inside home is open & bright w a touch of contemporary finishes & custom front door. Kitchen is fantastic w/ island breakfast bar covered in level 3 granite or quartz. Buyer chooses finishes. 2x6 exterior wall construction & loaded w upgrades. Bedrooms are spacious w/ master having walk in closet & w huge walk in shower. Fantastic floor plan w awesome mountain views to the north & south. Property is located around upscale site built custom homes w underground power, close to US 60 freeway access a 4 part shared well & No HOA! Others to choose from. HURRY! Bring you horses and your toys.
Home Details
Home Type
- Single Family
Est. Annual Taxes
- $161
Year Built
- Built in 2025 | Under Construction
Parking
- 2 Car Garage
- RV Gated
Home Design
- Santa Fe Architecture
- Wood Frame Construction
- Foam Roof
- Stone Exterior Construction
- Stucco
Interior Spaces
- 1,845 Sq Ft Home
- 1-Story Property
- Ceiling height of 9 feet or more
- Ceiling Fan
- Double Pane Windows
- Low Emissivity Windows
- Tile Flooring
- Mountain Views
- Washer and Dryer Hookup
Kitchen
- Eat-In Kitchen
- Breakfast Bar
- Built-In Microwave
- Kitchen Island
- Granite Countertops
Bedrooms and Bathrooms
- 3 Bedrooms
- 2 Bathrooms
- Dual Vanity Sinks in Primary Bathroom
Schools
- Nadaburg Elementary School
- Mountainside High School
Utilities
- Cooling Available
- Heating Available
- Shared Well
- Septic Tank
- High Speed Internet
Additional Features
- 1.2 Acre Lot
- Horses Allowed On Property
Community Details
- No Home Owners Association
- Association fees include no fees
- Built by Baker Desgin Group, Inc.
- Metes And Bounds Subdivision, Custom Spec Floorplan
Listing and Financial Details
- Tax Lot T
- Assessor Parcel Number 503-32-165-W
Map
Home Values in the Area
Average Home Value in this Area
Tax History
| Year | Tax Paid | Tax Assessment Tax Assessment Total Assessment is a certain percentage of the fair market value that is determined by local assessors to be the total taxable value of land and additions on the property. | Land | Improvement |
|---|---|---|---|---|
| 2025 | $161 | $1,886 | $1,886 | -- |
| 2024 | $158 | $1,796 | $1,796 | -- |
| 2023 | $158 | $6,525 | $6,525 | $0 |
| 2022 | $112 | $4,545 | $4,545 | $0 |
| 2021 | $133 | $4,080 | $4,080 | $0 |
| 2020 | $134 | $3,900 | $3,900 | $0 |
| 2019 | $122 | $2,925 | $2,925 | $0 |
| 2018 | $121 | $2,805 | $2,805 | $0 |
| 2017 | $124 | $2,880 | $2,880 | $0 |
| 2016 | $102 | $3,030 | $3,030 | $0 |
| 2015 | $108 | $2,560 | $2,560 | $0 |
Property History
| Date | Event | Price | Change | Sq Ft Price |
|---|---|---|---|---|
| 03/28/2025 03/28/25 | For Sale | $500,000 | -- | $271 / Sq Ft |
Deed History
| Date | Type | Sale Price | Title Company |
|---|---|---|---|
| Quit Claim Deed | -- | Pioneer Title Agency | |
| Warranty Deed | $105,000 | Pioneer Title | |
| Cash Sale Deed | $25,000 | Security Title Agency | |
| Interfamily Deed Transfer | -- | None Available |
Mortgage History
| Date | Status | Loan Amount | Loan Type |
|---|---|---|---|
| Open | $358,092 | Construction |
Similar Homes in Wittmann, AZ
Source: Arizona Regional Multiple Listing Service (ARMLS)
MLS Number: 6842335
APN: 503-32-165W
- 28647 N 257th Dr
- 28615 N 257th Dr
- 29120 N 257th Dr
- 28401 N 259th Ave Unit apn
- 25637 W Dixileta Dr
- 25581 W Melanie Dr
- 0 W Dixileta Dr Unit 6752773
- 0 W Dixileta Dr Unit 144 6703609
- 25718 W Baker Dr
- 29921 N 258th Ave
- 000 N 255th Ave Unit 3
- 000 N 255th Ave Unit 2
- 000 N 255th Ave Unit 1
- 25611 W Madre Del Oro Dr Unit A - E
- 28611 N 258th Ave
- 28551 N 257th Ave
- 29XXX N 256th Ln
- 253xx W Peak View Rd
- 25519 W Brookhart Way
- 0 N 259th Ave Unit 6790640
