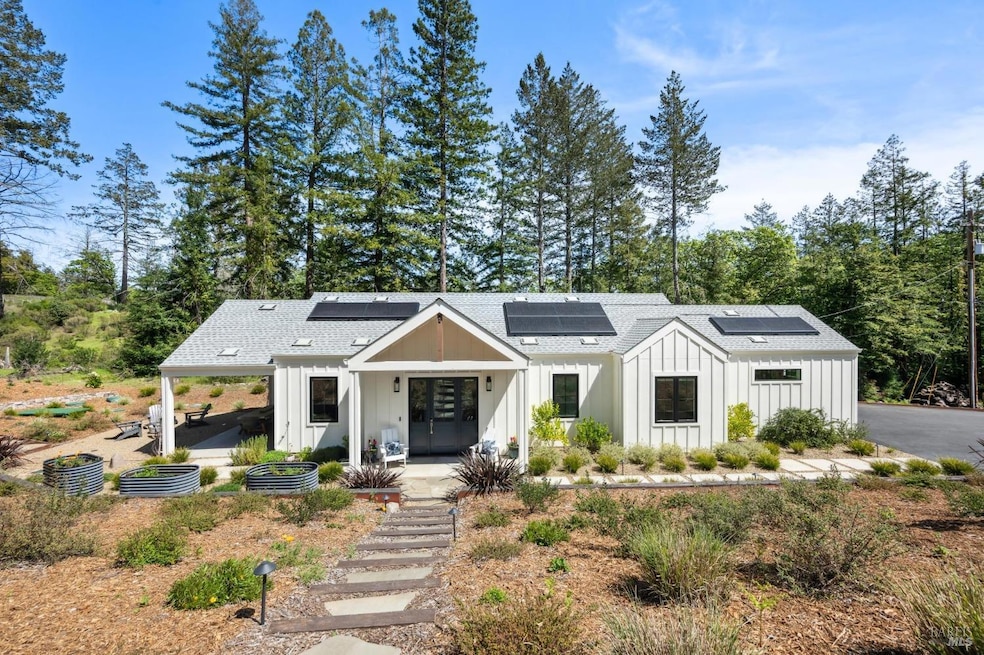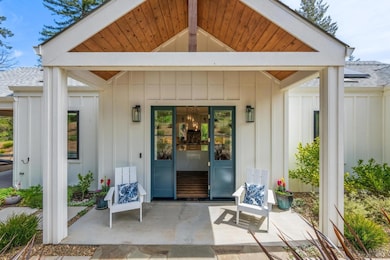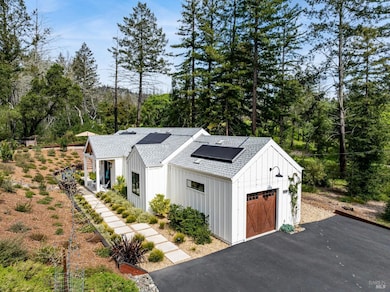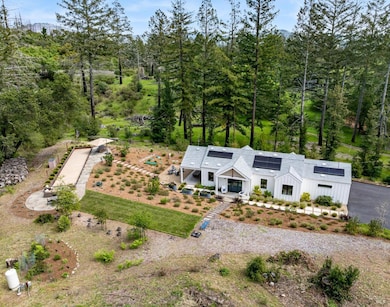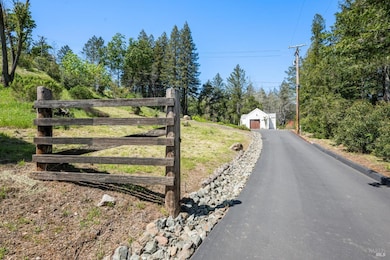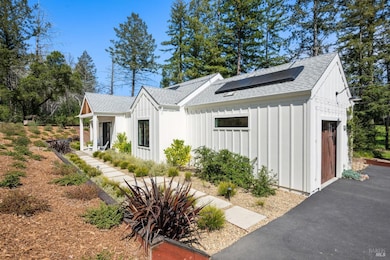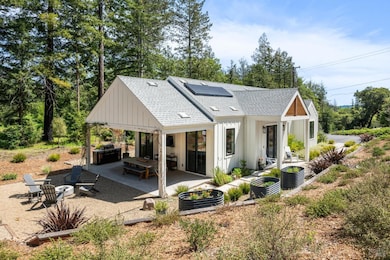
2865 Bristol Rd Kenwood, CA 95452
Estimated payment $14,446/month
Highlights
- Private Pool
- Solar Power Battery
- Built-In Freezer
- Kenwood Elementary School Rated A-
- Panoramic View
- 3.12 Acre Lot
About This Home
Discover Bristol Peaks Estate, a modern farmhouse with a build-ready estate site. Nestled at the end of a quiet road in the prestigious Kenwood Valley, this exceptional property offers a rare dual-use opportunity, perfect for investors or buyers looking to maximize both lifestyle and long-term value. The fully finished 2-bedroom residence is move-in ready, with potential to develop a larger second home on site. The existing home can serve as a future guest cottage, caretaker's dwelling, or lucrative rental, offering flexibility for generating income or phased development. Situated on over 3 acres, it features a level building pad, productive well, power, and a 4-bedroom septic system. Included are permit-ready plans for a 2,616 sq. ft. modern home by the renowned Hunt Hale Jones & Salt Shed teams. These plans are ready for approval through the Sonoma County Permit Resiliency Center, perfect for those eager to build quickly. The estate features a hobby vineyard and fruit and olive trees, enriching the peaceful ambiance. With all major systems in place and architectural plans available, this is a turnkey investment in one of Sonoma County's most sought-after locations. You'll enjoy secluded living with convenient access to Glen Ellen, Kenwood and Annadel State Park.
Open House Schedule
-
Sunday, April 27, 20251:00 to 4:00 pm4/27/2025 1:00:00 PM +00:004/27/2025 4:00:00 PM +00:00Add to Calendar
Home Details
Home Type
- Single Family
Year Built
- Built in 2022
Lot Details
- 3.12 Acre Lot
- Landscaped
- Secluded Lot
- Low Maintenance Yard
Parking
- 1 Car Direct Access Garage
Property Views
- Panoramic
- Woods
- Vineyard
- Mountain
- Mount Diablo
- Valley
- Park or Greenbelt
Interior Spaces
- 1,200 Sq Ft Home
- 1-Story Property
- Living Room
- Dining Room
Kitchen
- Built-In Electric Oven
- Gas Cooktop
- Range Hood
- Microwave
- Built-In Freezer
- Built-In Refrigerator
- Dishwasher
- Wine Refrigerator
- Disposal
Bedrooms and Bathrooms
- 2 Bedrooms
- Bathroom on Main Level
- 2 Full Bathrooms
Laundry
- Laundry on main level
- Laundry in Garage
Home Security
- Carbon Monoxide Detectors
- Fire and Smoke Detector
Eco-Friendly Details
- Solar Power Battery
- Solar Power System
- Solar Heating System
Pool
- Private Pool
Utilities
- Central Heating and Cooling System
- Propane
- Private Water Source
- Well
- Septic System
- High Speed Internet
- Internet Available
- Cable TV Available
Listing and Financial Details
- Assessor Parcel Number 050-110-056-000
Map
Home Values in the Area
Average Home Value in this Area
Property History
| Date | Event | Price | Change | Sq Ft Price |
|---|---|---|---|---|
| 04/16/2025 04/16/25 | For Sale | $2,195,000 | +227.6% | $1,829 / Sq Ft |
| 08/22/2019 08/22/19 | Sold | $670,000 | 0.0% | $5 / Sq Ft |
| 08/17/2019 08/17/19 | Pending | -- | -- | -- |
| 06/04/2019 06/04/19 | For Sale | $670,000 | -- | $5 / Sq Ft |
Similar Homes in Kenwood, CA
Source: Bay Area Real Estate Information Services (BAREIS)
MLS Number: 325033679
APN: 050-110-026
- 2861 Bristol Rd
- 2869 Bristol Rd
- 1890 Lawndale Rd
- 2924 Old Bennett Ridge Rd
- 2725 Keiser Rd
- 2680 Lawndale Rd
- 5292 Enterprise Rd
- 1460 Lawndale Rd
- 3220 Matanzas Creek Ln
- 7044 Bennett Valley Rd
- 9200 Bennett Valley Rd
- 3400 Matanzas Creek Ln
- 413 Crestridge Place
- 7840 Oakmont Dr
- 2202 Bennett Valley Heights
- 650 Kenilworth Ave
- 8151 Oakmont Dr
- 5219 Bennett Valley Ln
- 7889 Oakmont Dr
- 469 Woodley Place
