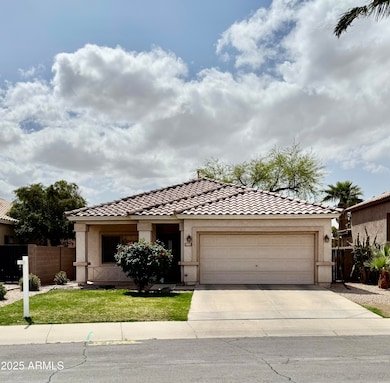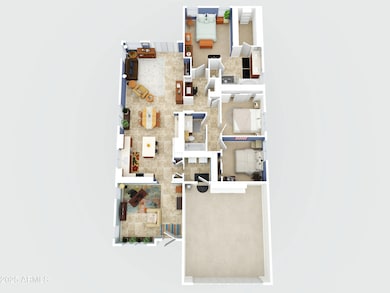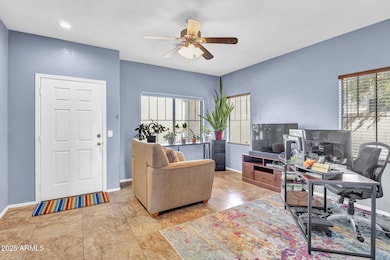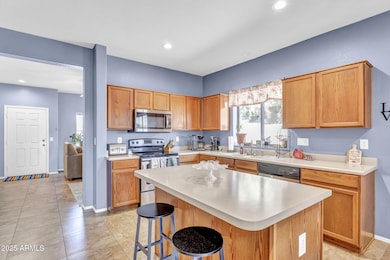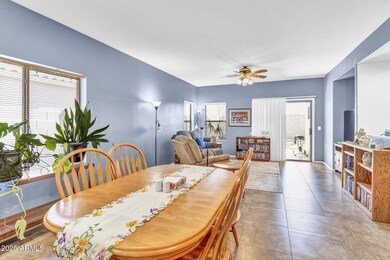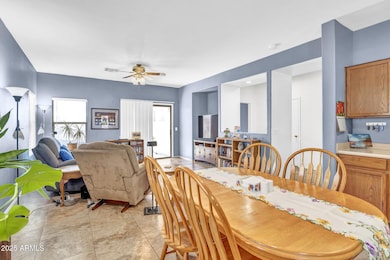
2865 E Cathy Dr Gilbert, AZ 85296
Morrison Ranch NeighborhoodEstimated payment $2,958/month
Highlights
- Eat-In Kitchen
- Double Pane Windows
- Cooling Available
- Higley Traditional Academy Rated A
- Dual Vanity Sinks in Primary Bathroom
- Community Playground
About This Home
RATE BUY DOWN OPTIONS AVAILABLE...See the pride of ownership as you enter this beautiful 3 bed, 2 bath residence in Rancho Corona located minutes from all that Gilbert has to offer. Inside you will find plenty of space the living room are and family room w/tile flooring, high ceilings, and custom palette throughout. The kitchen offers ample counter space, a pantry, stainless steel appliances, recessed lighting, and an island complete w/a breakfast bar. The primary bedroom boasts, a walk-in closet, and a full ensuite with a garden tub & separate shower. Lets not forget the spacious backyard with with no homes behind offering a nice covered patio for BBQ's and plenty of room to add a future pool if desired to create your own resort style living area.
Home Details
Home Type
- Single Family
Est. Annual Taxes
- $1,566
Year Built
- Built in 1999
Lot Details
- 5,981 Sq Ft Lot
- Block Wall Fence
- Grass Covered Lot
HOA Fees
- $48 Monthly HOA Fees
Parking
- 2 Car Garage
Home Design
- Wood Frame Construction
- Tile Roof
- Stucco
Interior Spaces
- 1,648 Sq Ft Home
- 1-Story Property
- Ceiling Fan
- Double Pane Windows
- Washer and Dryer Hookup
Kitchen
- Eat-In Kitchen
- Breakfast Bar
- Built-In Microwave
- Kitchen Island
- Laminate Countertops
Flooring
- Carpet
- Tile
Bedrooms and Bathrooms
- 3 Bedrooms
- Primary Bathroom is a Full Bathroom
- 2 Bathrooms
- Dual Vanity Sinks in Primary Bathroom
- Bathtub With Separate Shower Stall
Accessible Home Design
- No Interior Steps
Schools
- Higley Traditional Academy Elementary School
- Cooley Middle School
- Higley High School
Utilities
- Cooling Available
- Heating Available
- High Speed Internet
- Cable TV Available
Listing and Financial Details
- Tax Lot 77
- Assessor Parcel Number 309-15-077
Community Details
Overview
- Association fees include ground maintenance
- Rancho Corona Association, Phone Number (480) 820-1519
- Built by Scott Homes
- Rancho Corona Subdivision
Recreation
- Community Playground
- Bike Trail
Map
Home Values in the Area
Average Home Value in this Area
Tax History
| Year | Tax Paid | Tax Assessment Tax Assessment Total Assessment is a certain percentage of the fair market value that is determined by local assessors to be the total taxable value of land and additions on the property. | Land | Improvement |
|---|---|---|---|---|
| 2025 | $1,566 | $19,397 | -- | -- |
| 2024 | $1,574 | $18,473 | -- | -- |
| 2023 | $1,574 | $33,950 | $6,790 | $27,160 |
| 2022 | $1,507 | $25,860 | $5,170 | $20,690 |
| 2021 | $1,542 | $24,360 | $4,870 | $19,490 |
| 2020 | $1,566 | $22,560 | $4,510 | $18,050 |
| 2019 | $1,523 | $20,710 | $4,140 | $16,570 |
| 2018 | $1,469 | $19,080 | $3,810 | $15,270 |
| 2017 | $1,418 | $17,930 | $3,580 | $14,350 |
| 2016 | $1,407 | $17,020 | $3,400 | $13,620 |
| 2015 | $1,482 | $15,950 | $3,190 | $12,760 |
Property History
| Date | Event | Price | Change | Sq Ft Price |
|---|---|---|---|---|
| 02/27/2025 02/27/25 | For Sale | $498,000 | +121.3% | $302 / Sq Ft |
| 03/03/2016 03/03/16 | Sold | $225,000 | 0.0% | $135 / Sq Ft |
| 01/14/2016 01/14/16 | Price Changed | $225,000 | -2.2% | $135 / Sq Ft |
| 12/29/2015 12/29/15 | For Sale | $230,000 | -- | $138 / Sq Ft |
Deed History
| Date | Type | Sale Price | Title Company |
|---|---|---|---|
| Quit Claim Deed | -- | -- | |
| Warranty Deed | $225,000 | Clear Title Agency Of Az Llc | |
| Quit Claim Deed | -- | Clear Title Agency Of Arizon | |
| Quit Claim Deed | -- | Clear Title Agency Of Arizon | |
| Warranty Deed | $247,500 | The Talon Group Gilbert | |
| Interfamily Deed Transfer | -- | Fidelity National Title | |
| Warranty Deed | $240,000 | Fidelity National Title | |
| Warranty Deed | $146,000 | First American Title Ins Co | |
| Warranty Deed | $128,682 | Security Title Agency |
Mortgage History
| Date | Status | Loan Amount | Loan Type |
|---|---|---|---|
| Previous Owner | $210,665 | New Conventional | |
| Previous Owner | $220,924 | FHA | |
| Previous Owner | $177,000 | New Conventional | |
| Previous Owner | $185,250 | New Conventional | |
| Previous Owner | $36,000 | Stand Alone Second | |
| Previous Owner | $192,000 | Purchase Money Mortgage | |
| Previous Owner | $116,000 | New Conventional | |
| Previous Owner | $122,200 | New Conventional |
About the Listing Agent

Gary Smith is the founder & team leader of We Deal Real Estate for over the past 23 years. Gary is still an active agent working with clients on a daily basis while mentoring his team members on how to build strong relationships by build stronger communities. through helping our clients with their home ownership goals. A win for us is when our clients win. Whether you are looking to Buy, Sell, or Invest in your future real estate portfolio earning passive income. Please reach out and let us
Gary's Other Listings
Source: Arizona Regional Multiple Listing Service (ARMLS)
MLS Number: 6815199
APN: 309-15-077
- 2859 E Cathy Dr
- 2830 E Estrella Ct
- 2778 E Devon Ct
- 3006 E Agritopia Loop N
- 2820 E Ranch Ct
- 2773 E Hobart St
- 2701 E Hobart St
- 2551 E Kent Ave
- 2561 E Jasper Dr
- 2721 E Tamarisk St
- 3015 E Warner Rd
- 2621 E Stottler Dr
- 2546 E Camellia Dr Unit 2
- 829 S Roanoke St Unit 2
- 2733 E Virginia St
- 2796 E Valencia St
- 2643 E Tamarisk St
- 2541 E Stottler Dr
- 2633 E Brooks St
- 2900 E Spring Wheat Ln

