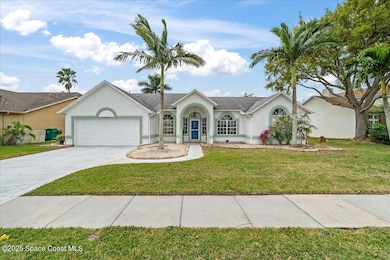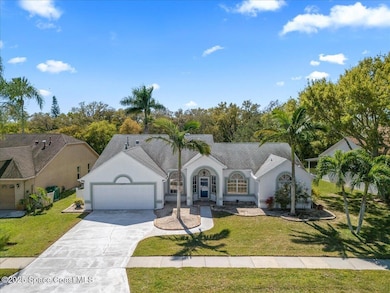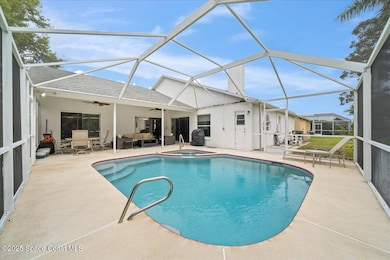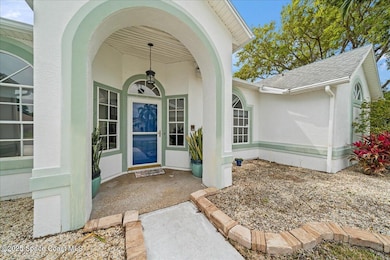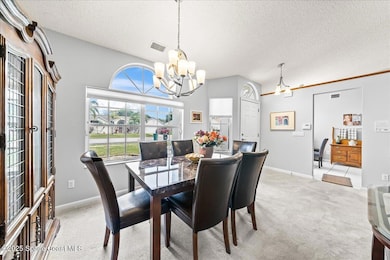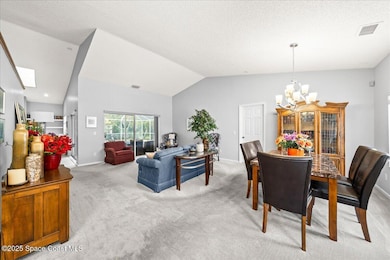
2865 Forest Run Dr Melbourne, FL 32935
Estimated payment $2,849/month
Highlights
- Lake Front
- Heated In Ground Pool
- Pond View
- Satellite Senior High School Rated A-
- Home fronts a pond
- Vaulted Ceiling
About This Home
Welcome to this charming 3-bedroom, 2-bath waterfront pool home, offering just under 2,000 square feet of comfortable living space. Nestled in the highly desirable neighborhood of Wickham Forest, this property perfectly blends functionality and convenience for a truly remarkable living experience.
As you step inside, you're greeted by the spacious formal living room that sets the tone for the home's warmth and character. The open layout continues into the family room, which features a cozy wood-burning fireplace, perfect for relaxing evenings with family and friends. The family room seamlessly connects to the screened-in pool area, where you can enjoy waterfront views while taking a dip or lounging in the Florida sunshine.
The large primary suite is a true retreat, offering a generous space to unwind. The primary bath comes complete with a dual vanity, a relaxing garden tub, and a walk-in shower, providing the perfect balance of luxury and practicality. The two spacious guest bedrooms provide ample room for family, friends, or home office space, ensuring everyone has their own retreat.
The kitchen is a chef's dream, with Corian countertops and an abundance of cabinet space, making it perfect for meal prep and entertaining. Whether you're preparing a family dinner or hosting a gathering, this kitchen provides everything you need.
Additional features include a brand-new roof, which will be installed prior to closing, and a whole-house generator to ensure you're always prepared for any situation. The peaceful streets of Wickham Forest add an extra layer of appeal, offering a quiet, family-friendly environment close to all the amenities you need.
Don't miss the opportunity to make this beautiful waterfront home yours, where relaxation, comfort, and stunning views await!
Open House Schedule
-
Saturday, April 26, 202511:00 am to 2:00 pm4/26/2025 11:00:00 AM +00:004/26/2025 2:00:00 PM +00:00Add to Calendar
-
Sunday, April 27, 202511:00 am to 2:00 pm4/27/2025 11:00:00 AM +00:004/27/2025 2:00:00 PM +00:00Add to Calendar
Home Details
Home Type
- Single Family
Est. Annual Taxes
- $3,800
Year Built
- Built in 1990
Lot Details
- 7,841 Sq Ft Lot
- Home fronts a pond
- Lake Front
- North Facing Home
- Cleared Lot
HOA Fees
- $21 Monthly HOA Fees
Parking
- 2 Car Garage
Property Views
- Pond
- Pool
Home Design
- Shingle Roof
- Block Exterior
- Asphalt
- Stucco
Interior Spaces
- 1,987 Sq Ft Home
- 1-Story Property
- Furniture Can Be Negotiated
- Built-In Features
- Vaulted Ceiling
- Ceiling Fan
- Wood Burning Fireplace
- Screened Porch
- Hurricane or Storm Shutters
Kitchen
- Eat-In Kitchen
- Breakfast Bar
- Electric Cooktop
- Dishwasher
- Kitchen Island
Flooring
- Carpet
- Tile
Bedrooms and Bathrooms
- 3 Bedrooms
- Split Bedroom Floorplan
- Walk-In Closet
- 2 Full Bathrooms
- Separate Shower in Primary Bathroom
Pool
- Heated In Ground Pool
- Heated Spa
Schools
- Sherwood Elementary School
- Delaura Middle School
- Satellite High School
Utilities
- Central Heating and Cooling System
- Cable TV Available
Community Details
- Wickham Foest Association
- Wickham Forest Phase 1 Subdivision
Listing and Financial Details
- Assessor Parcel Number 26-37-31-01-0000h.0-0005.00
Map
Home Values in the Area
Average Home Value in this Area
Tax History
| Year | Tax Paid | Tax Assessment Tax Assessment Total Assessment is a certain percentage of the fair market value that is determined by local assessors to be the total taxable value of land and additions on the property. | Land | Improvement |
|---|---|---|---|---|
| 2023 | $3,714 | $247,300 | $0 | $0 |
| 2022 | $3,496 | $240,100 | $0 | $0 |
| 2021 | $3,546 | $233,110 | $0 | $0 |
| 2020 | $3,509 | $229,900 | $0 | $0 |
| 2019 | $3,542 | $224,740 | $0 | $0 |
| 2018 | $3,536 | $220,550 | $0 | $0 |
| 2017 | $3,545 | $216,020 | $0 | $0 |
| 2016 | $3,648 | $211,580 | $45,000 | $166,580 |
| 2015 | $3,109 | $181,620 | $38,000 | $143,620 |
| 2014 | $3,577 | $162,860 | $30,000 | $132,860 |
Property History
| Date | Event | Price | Change | Sq Ft Price |
|---|---|---|---|---|
| 04/09/2025 04/09/25 | Price Changed | $449,900 | -2.2% | $226 / Sq Ft |
| 03/06/2025 03/06/25 | For Sale | $459,900 | +82.5% | $231 / Sq Ft |
| 06/26/2015 06/26/15 | Sold | $252,000 | 0.0% | $127 / Sq Ft |
| 06/25/2015 06/25/15 | Pending | -- | -- | -- |
| 06/24/2015 06/24/15 | For Sale | $252,000 | +14.5% | $127 / Sq Ft |
| 09/19/2013 09/19/13 | Sold | $220,000 | 0.0% | $111 / Sq Ft |
| 08/15/2013 08/15/13 | Pending | -- | -- | -- |
| 08/02/2013 08/02/13 | For Sale | $219,900 | -- | $111 / Sq Ft |
Deed History
| Date | Type | Sale Price | Title Company |
|---|---|---|---|
| Warranty Deed | $252,000 | North American Title Company | |
| Warranty Deed | $220,000 | North American Title Company | |
| Warranty Deed | -- | Attorney |
Mortgage History
| Date | Status | Loan Amount | Loan Type |
|---|---|---|---|
| Open | $152,000 | No Value Available | |
| Previous Owner | $215,944 | FHA | |
| Previous Owner | $100,000 | Credit Line Revolving | |
| Previous Owner | $102,500 | Unknown |
Similar Homes in Melbourne, FL
Source: Space Coast MLS (Space Coast Association of REALTORS®)
MLS Number: 1039259
APN: 26-37-31-01-0000H.0-0005.00
- 2805 Forest Run Dr
- 2924 Pebble Creek St
- 2825 Jolena Dr
- 3028 Pebble Creek St
- 2660 Forest Run Dr
- 2932 Pennington Place
- 2982 Pebble Creek St
- 4281 N Wickham Rd
- 2749 King Richard Rd
- 4374 Barnesdale Dr
- 2665 Bent Elm Ln
- 3139 Arden Cir
- 4339 Barnsdale Dr
- 4395 Plompton Dr
- 2765 Locksley Rd
- 3257 Arden Cir
- 4467 Montreaux Ave
- 3177 Arden Cir
- 3236 Arden Cir
- 3178 Arden Cir

