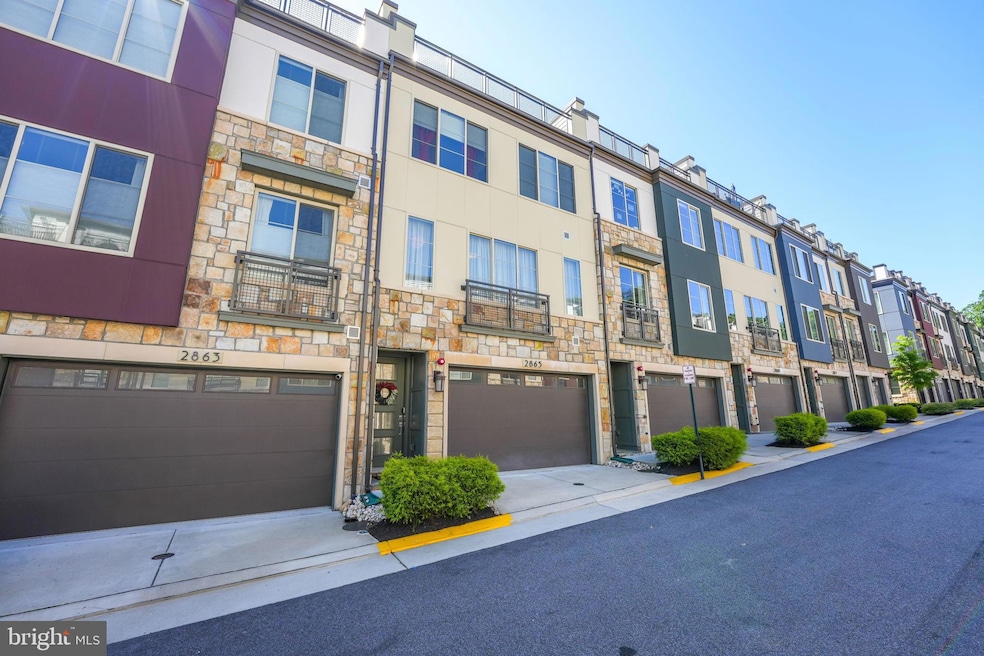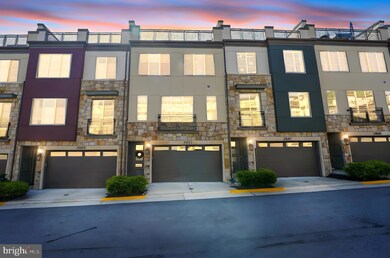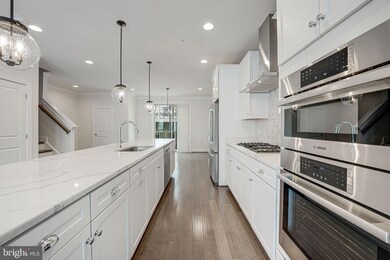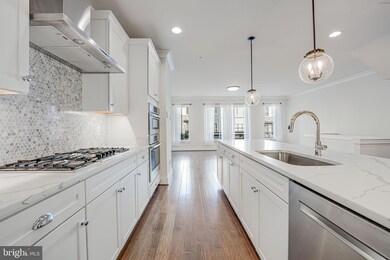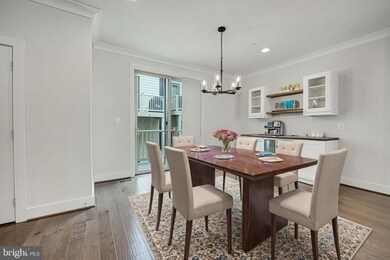
2865 Lowen Valley Rd Alexandria, VA 22303
Virginia Hills NeighborhoodHighlights
- Eat-In Gourmet Kitchen
- Open Floorplan
- Wood Flooring
- Twain Middle School Rated A-
- Contemporary Architecture
- Upgraded Countertops
About This Home
As of December 2024Buyer Financing Fell Through, Back on the market! 4 Year old Townhome, Welcome to your dream home at 2865 Lowen Valley Rd, Alexandria, VA. This stunning townhome, crafted by Craftmark Homes in 2019, combines luxury and convenience in perfect harmony. 4 Generous Bedrooms 3 Full Baths and 2 half baths, With high-end finishes, a spacious 4-level layout, and a spacious 2-car garage, with an additional closet for ample storage in the garage, this home offers everything you could ever desire.
Gourmet Kitchen: A culinary enthusiast's paradise featuring quartz countertops, a large island with seating, a stylish backsplash, and stainless steel appliances.
Elegant Living Areas: The living and dining rooms boast beautiful hardwood floors, creating a luxurious ambiance for entertaining and relaxation.
Lower Level: Includes a versatile rec room, a half bathroom, and access to the 2-car garage.
First Upper Level: The primary bedroom offers an en suite bathroom with a free-standing tub and separate shower. This level also includes two additional bedrooms and a full bathroom, Custom closets to allow for plenty of storage.
Top Floor: Features the 4th bedroom or home office, a full bathroom, and access to a rooftop deck—perfect for entertaining or unwinding.
Prime Location:
Outdoor Perks: Adjacent to a dog park and community park, ideal for pet owners and outdoor lovers.
Commuter's Dream: 1 mile from Huntington Metro Station, 20 min walk or 9-minute bus ride. Close to Reagan National Airport, the Pentagon, Fort Belvoir, and Old Town Alexandria.
Convenient Amenities: Walk to nearby parks, dining options, Walmart, Aldi, and the new PJ's Coffee.
Don't miss the chance to own this exquisite townhome in a highly sought-after location. Discover your new home today! Assumable VA Loan at 3%! VA ELIGIBILITY REQUIRED
Townhouse Details
Home Type
- Townhome
Est. Annual Taxes
- $9,475
Year Built
- Built in 2019
Lot Details
- 1,298 Sq Ft Lot
- Property is in excellent condition
HOA Fees
- $200 Monthly HOA Fees
Parking
- 2 Car Direct Access Garage
- Front Facing Garage
- Garage Door Opener
- Driveway
Home Design
- Contemporary Architecture
- Slab Foundation
- Stone Siding
- HardiePlank Type
Interior Spaces
- Property has 4 Levels
- Open Floorplan
- Ceiling Fan
- Recessed Lighting
- Family Room Off Kitchen
- Dining Room
- Den
- Wood Flooring
Kitchen
- Eat-In Gourmet Kitchen
- Built-In Oven
- Down Draft Cooktop
- Built-In Microwave
- Ice Maker
- Dishwasher
- Stainless Steel Appliances
- Kitchen Island
- Upgraded Countertops
- Disposal
Bedrooms and Bathrooms
- 4 Bedrooms
- En-Suite Primary Bedroom
- En-Suite Bathroom
- Walk-In Closet
- Soaking Tub
Laundry
- Laundry Room
- Dryer
- Washer
Utilities
- Central Heating and Cooling System
- Vented Exhaust Fan
- Natural Gas Water Heater
- Public Septic
Listing and Financial Details
- Assessor Parcel Number 0833 44 0026
Community Details
Overview
- Association fees include snow removal, trash
- Built by Craftmark Homes
- The Towns At South Alex Subdivision
Recreation
- Community Playground
- Dog Park
Map
Home Values in the Area
Average Home Value in this Area
Property History
| Date | Event | Price | Change | Sq Ft Price |
|---|---|---|---|---|
| 12/05/2024 12/05/24 | Sold | $860,000 | -1.7% | $339 / Sq Ft |
| 11/20/2024 11/20/24 | Pending | -- | -- | -- |
| 11/15/2024 11/15/24 | For Sale | $874,900 | -- | $345 / Sq Ft |
Tax History
| Year | Tax Paid | Tax Assessment Tax Assessment Total Assessment is a certain percentage of the fair market value that is determined by local assessors to be the total taxable value of land and additions on the property. | Land | Improvement |
|---|---|---|---|---|
| 2024 | $10,029 | $817,800 | $342,000 | $475,800 |
| 2023 | $9,993 | $842,070 | $342,000 | $500,070 |
| 2022 | $9,637 | $801,260 | $311,000 | $490,260 |
| 2021 | $9,732 | $795,260 | $305,000 | $490,260 |
| 2020 | $8,609 | $696,120 | $300,000 | $396,120 |
| 2019 | $3,551 | $300,000 | $300,000 | $0 |
| 2018 | $966 | $84,000 | $84,000 | $0 |
| 2017 | $0 | $0 | $0 | $0 |
Mortgage History
| Date | Status | Loan Amount | Loan Type |
|---|---|---|---|
| Open | $560,000 | Construction | |
| Closed | $560,000 | Construction | |
| Previous Owner | $10,016,800 | Purchase Money Mortgage |
Deed History
| Date | Type | Sale Price | Title Company |
|---|---|---|---|
| Warranty Deed | $860,000 | Old Republic National Title In | |
| Warranty Deed | $860,000 | Old Republic National Title In | |
| Warranty Deed | $12,280,000 | Stewart Title Ins Co |
Similar Homes in Alexandria, VA
Source: Bright MLS
MLS Number: VAFX2210754
APN: 0833-44-0026
- 2874 Lowen Valley Rd
- 2811 School St
- 2977 Huntington Grove Square
- 6305 Chimney Wood Ct
- 6341 S Kings Hwy
- 6411 Pickett St
- 3812 Candlelight Ct
- 6115 Bangor Dr
- 6014 Williamsburg Rd
- 6257 Gentle Ln
- 6006 Dewey Dr
- 5950 Williamsburg Rd
- 6425 Richmond Hwy Unit 102
- 2500 Fairhaven Ave
- 6419 Hillside Ln
- 6441 Richmond Hwy Unit 201
- 6441 Richmond Hwy Unit 102
- 2302 Fort Dr
- 6495 Brick Hearth Ct
- 6107 Holly Tree Dr
