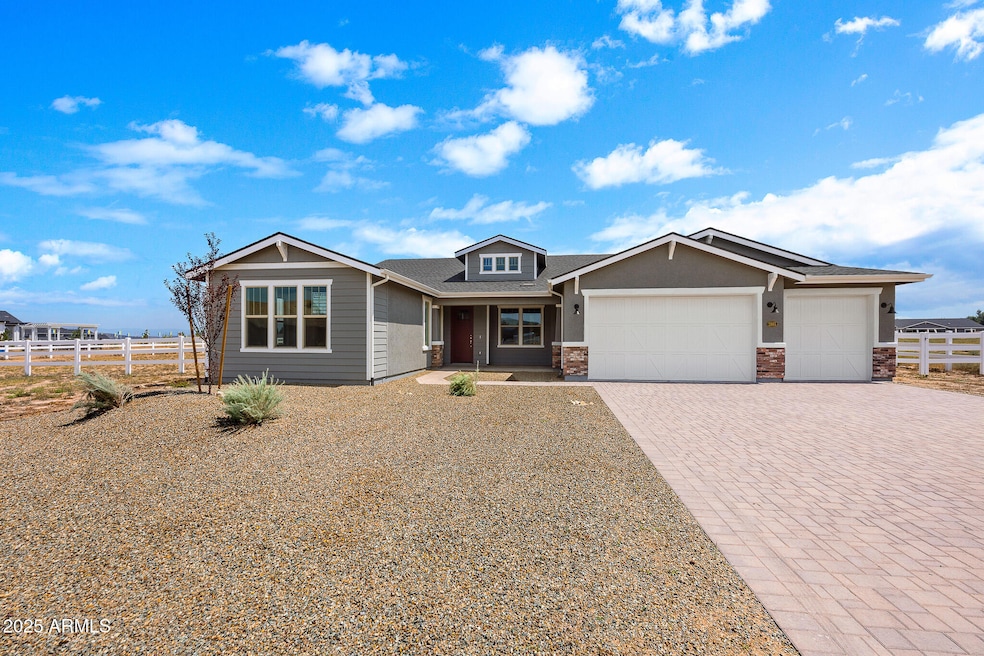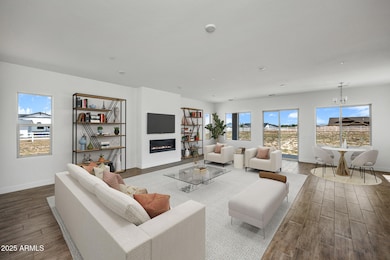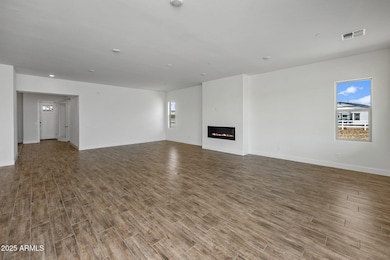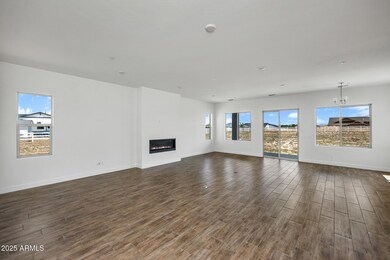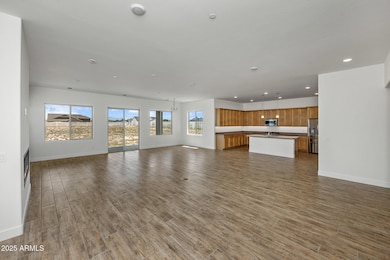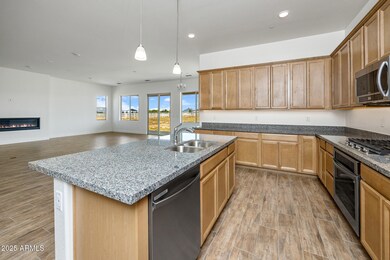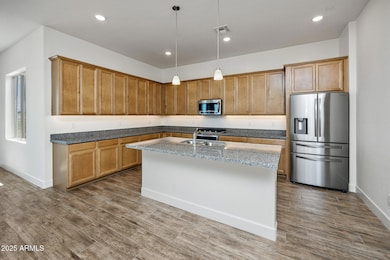
2865 Nelson Ln Chino Valley, AZ 86323
Highlights
- Mountain View
- Triple Pane Windows
- Cooling Available
- Granite Countertops
- Dual Vanity Sinks in Primary Bathroom
- Breakfast Bar
About This Home
As of March 2025Now Lender Owned & Reduced $162,718! 2,627 SF, 4-bedroom 2.5 bath split floor plan.This home sets on a large 42,233 SF North/South facing lot. This rural setting is surrounded by mountains and is only a 20-minute drive to Prescott. Local amenities like restaurants and a beautiful Safeway center are minutes away. Thoughtfully designed with modern amenities with the beauty of the Arizona high desert. Community offers a friendly and welcoming atmosphere plus a community area with a beautiful Gazebo. Upgrades include an expanded Great Room, appliance upgrade with frig, 3 car garage, added outlets, garage door
openers, and a door from Owner's suite walk in closet to the large laundry room. A must-see home! Watch the Virtual Tour! floor plan on Docs tab.
Home Details
Home Type
- Single Family
Est. Annual Taxes
- $4,002
Year Built
- Built in 2023
Lot Details
- 0.97 Acre Lot
- Desert faces the front of the property
- Front Yard Sprinklers
- Sprinklers on Timer
HOA Fees
- $88 Monthly HOA Fees
Parking
- 3 Car Garage
Home Design
- Brick Exterior Construction
- Wood Frame Construction
- Spray Foam Insulation
- Composition Roof
- Stucco
Interior Spaces
- 3,009 Sq Ft Home
- 1-Story Property
- Ceiling height of 9 feet or more
- Gas Fireplace
- Triple Pane Windows
- Low Emissivity Windows
- Vinyl Clad Windows
- Living Room with Fireplace
- Mountain Views
- Washer and Dryer Hookup
Kitchen
- Breakfast Bar
- Gas Cooktop
- Built-In Microwave
- ENERGY STAR Qualified Appliances
- Kitchen Island
- Granite Countertops
Flooring
- Carpet
- Tile
Bedrooms and Bathrooms
- 4 Bedrooms
- Primary Bathroom is a Full Bathroom
- 2.5 Bathrooms
- Dual Vanity Sinks in Primary Bathroom
- Bathtub With Separate Shower Stall
Accessible Home Design
- No Interior Steps
Eco-Friendly Details
- ENERGY STAR Qualified Equipment for Heating
- Mechanical Fresh Air
Schools
- Del Rio Elementary School
- Heritage Middle School
Utilities
- Cooling Available
- Heating System Uses Natural Gas
- Water Softener
- High Speed Internet
Community Details
- Association fees include ground maintenance
- Heritage Pointe Association, Phone Number (928) 771-1225
- Built by Brown
- Heritage Pointe Subdivision
Listing and Financial Details
- Tax Lot 25
- Assessor Parcel Number 306-13-149
Map
Home Values in the Area
Average Home Value in this Area
Property History
| Date | Event | Price | Change | Sq Ft Price |
|---|---|---|---|---|
| 03/11/2025 03/11/25 | Sold | $629,000 | 0.0% | $209 / Sq Ft |
| 02/11/2025 02/11/25 | Pending | -- | -- | -- |
| 01/08/2025 01/08/25 | For Sale | $629,000 | -- | $209 / Sq Ft |
Tax History
| Year | Tax Paid | Tax Assessment Tax Assessment Total Assessment is a certain percentage of the fair market value that is determined by local assessors to be the total taxable value of land and additions on the property. | Land | Improvement |
|---|---|---|---|---|
| 2024 | $751 | $67,867 | -- | -- |
| 2023 | $751 | $0 | $0 | $0 |
Mortgage History
| Date | Status | Loan Amount | Loan Type |
|---|---|---|---|
| Open | $529,000 | Seller Take Back | |
| Previous Owner | $484,000 | New Conventional |
Deed History
| Date | Type | Sale Price | Title Company |
|---|---|---|---|
| Warranty Deed | $629,000 | Security Title | |
| Deed In Lieu Of Foreclosure | -- | Security Title | |
| Special Warranty Deed | -- | Landmark Title |
Similar Homes in Chino Valley, AZ
Source: Arizona Regional Multiple Listing Service (ARMLS)
MLS Number: 6803052
APN: 306-13-149
- 2620 Nelson Ln
- 2730 Nelson Ln
- 2810 Dillon Blvd
- 2535 Dillon Blvd
- 2505 Dillon Blvd
- 2485 Dillon Blvd
- 2790 Harrison Dr
- 2615 Dillon Blvd
- 2575 Dillon Blvd
- 848 Talia Place
- 1740 W Bumblebee Rd
- 2474 Eldred Rd
- 987 Kristin St
- 2035 W Road 4 N
- 968 Heather Ln
- 2870 Nelson Ln
- 2760 Dillon Blvd
- 2740 Dillon Blvd
- 920 Heather Ln
- -- Bacon Ln
